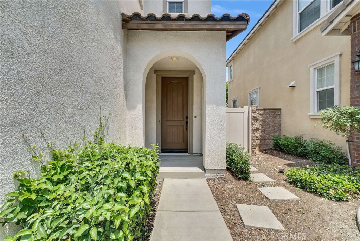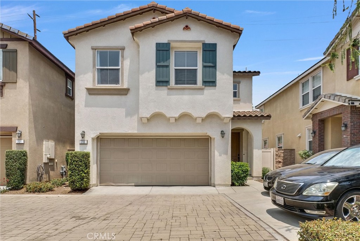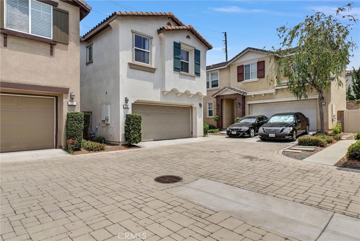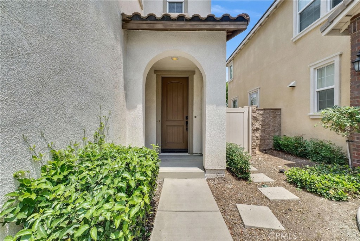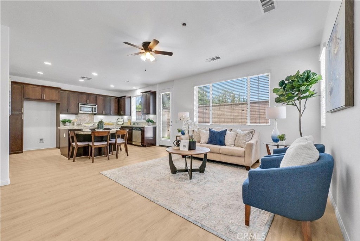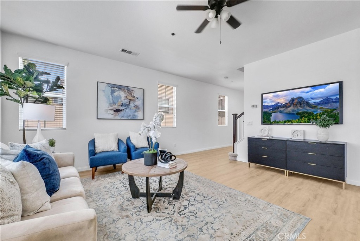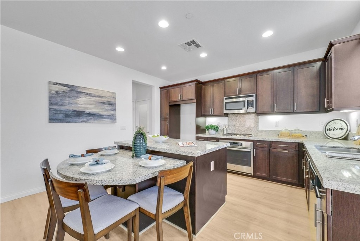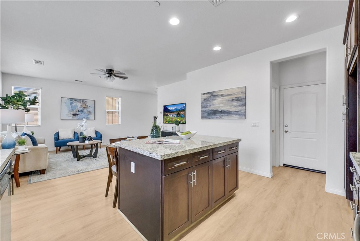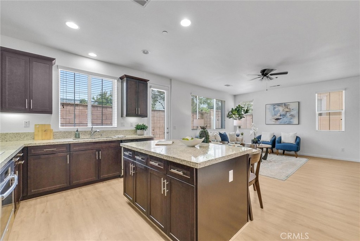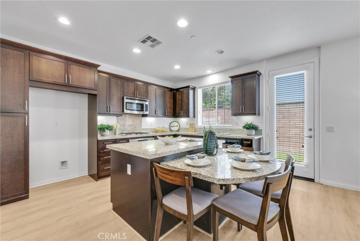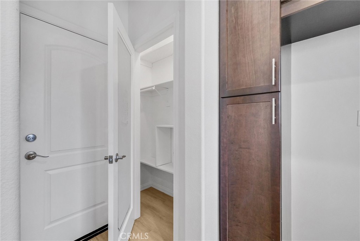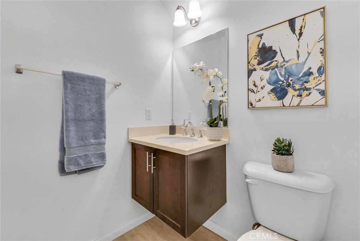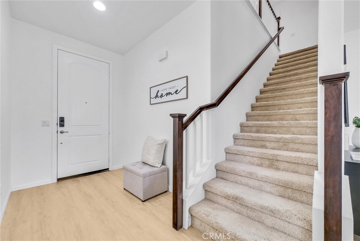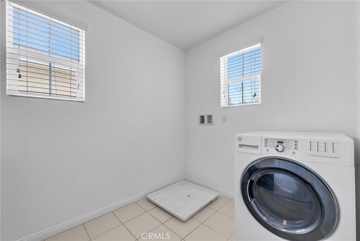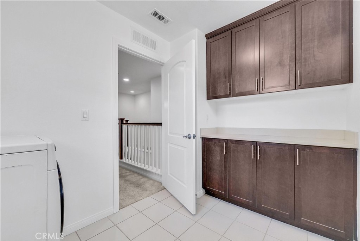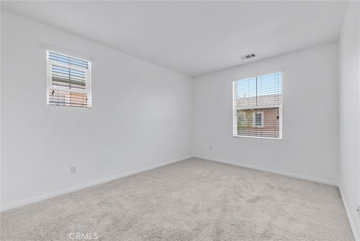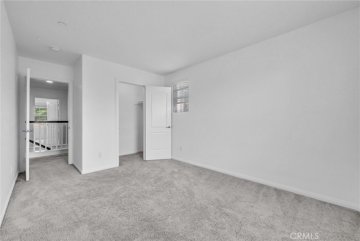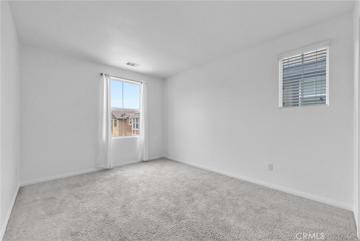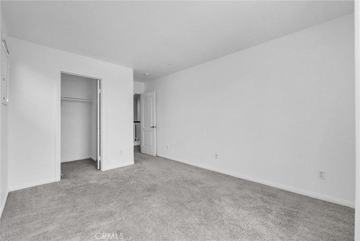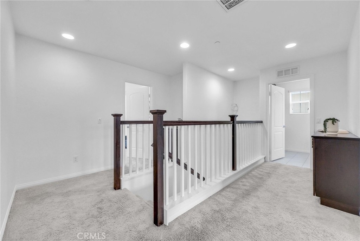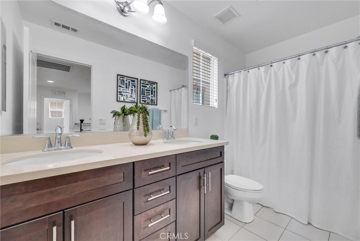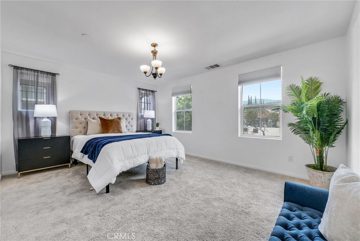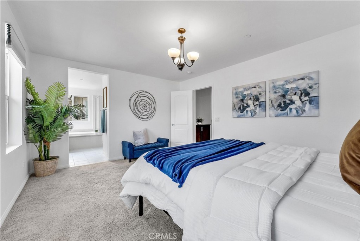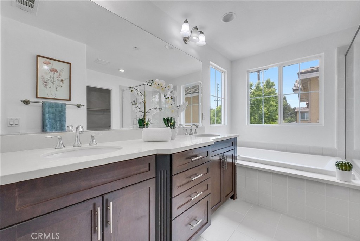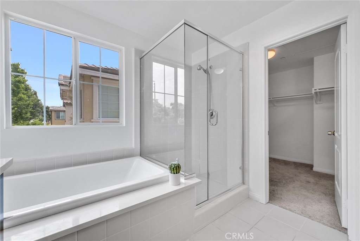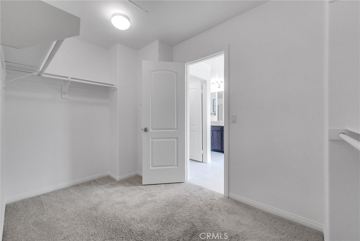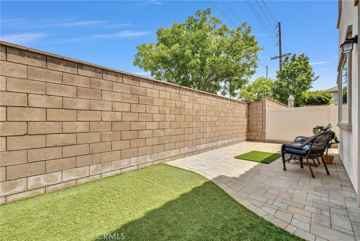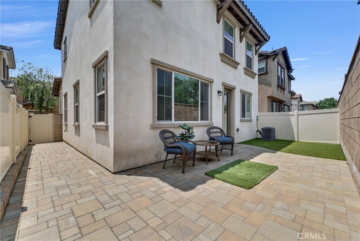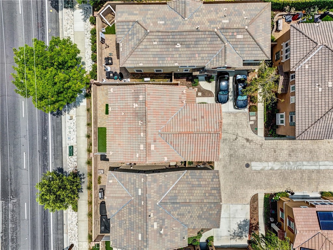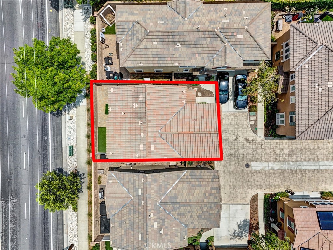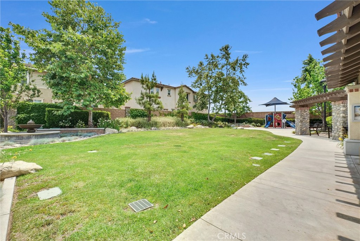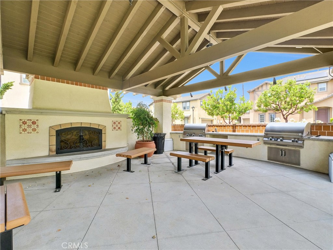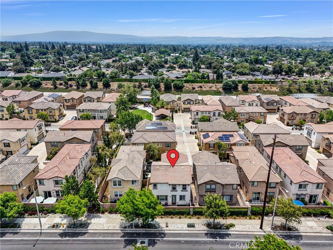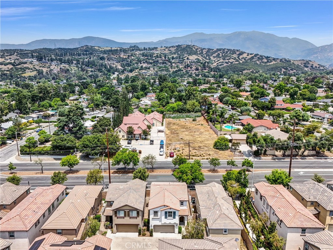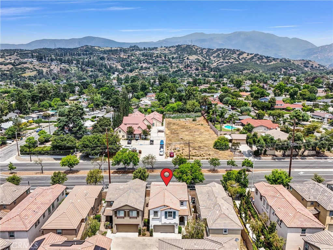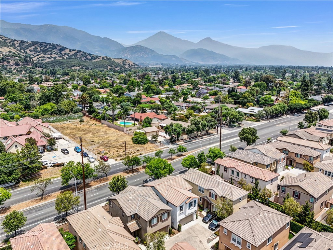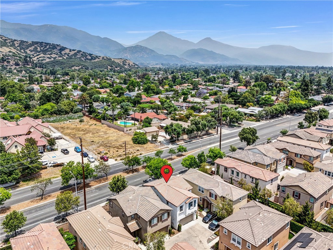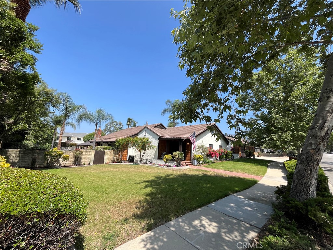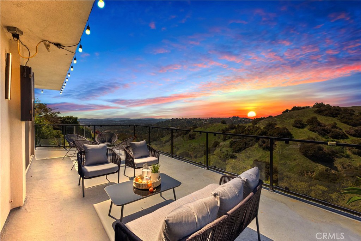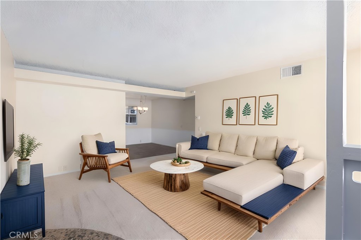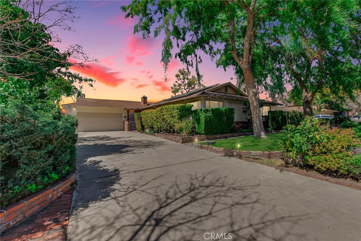Overview
- Residential
- 3
- 3
- 2
- 1685
- 245400
Description
North Claremont home located in the desirable Serrano Community. This detached condo is move-in ready and features an open concept floor plan with 3 bedrooms and 2.5 baths. Upon entering the home there is an entry hall that leads you to the living room and opens to the spacious dining area and kitchen. The kitchen features dark wood cabinets with spacious granite counters, stainless steel appliances and a walk-in pantry. Beautiful laminate flooring has been installed on the first floor and the interior was recently painted. The second story features 3 bedrooms with walk-in closets, 2 full bathrooms and a nice size laundry room. The primary bedroom is light and airy and has a huge walk-in closet and large bathroom with dual sinks, shower and a soaking tub. The home also features a 2-car-attached garage with direct access to the home, a first-floor guest bathroom, tankless water heater and a low maintenance backyard with artificial turf and pavers. The community includes low HOA monthly fees, a covered BBQ area with picnic tables and an outdoor fireplace and children’s playground. The location is perfect, close to walking trails, award winning schools, shopping, Claremont village and Claremont Colleges. Commuters have quick access to the 210 freeway.
Details
Updated on June 8, 2025 at 12:16 pm Listed by Raymond Santos, Raymond Santos, Broker- Property ID: 245400
- Price: $819,990
- Property Size: 1685 Sqft
- Land Area: 23179 Square Feet
- Bedrooms: 3
- Bathrooms: 3
- Garages: 2
- Year Built: 2014
- Property Type: Residential
- Property Status: Active
Mortgage Calculator
- Down Payment
- Loan Amount
- Monthly Mortgage Payment
- Property Tax
- Home Insurance
- PMI
- Monthly HOA Fees

