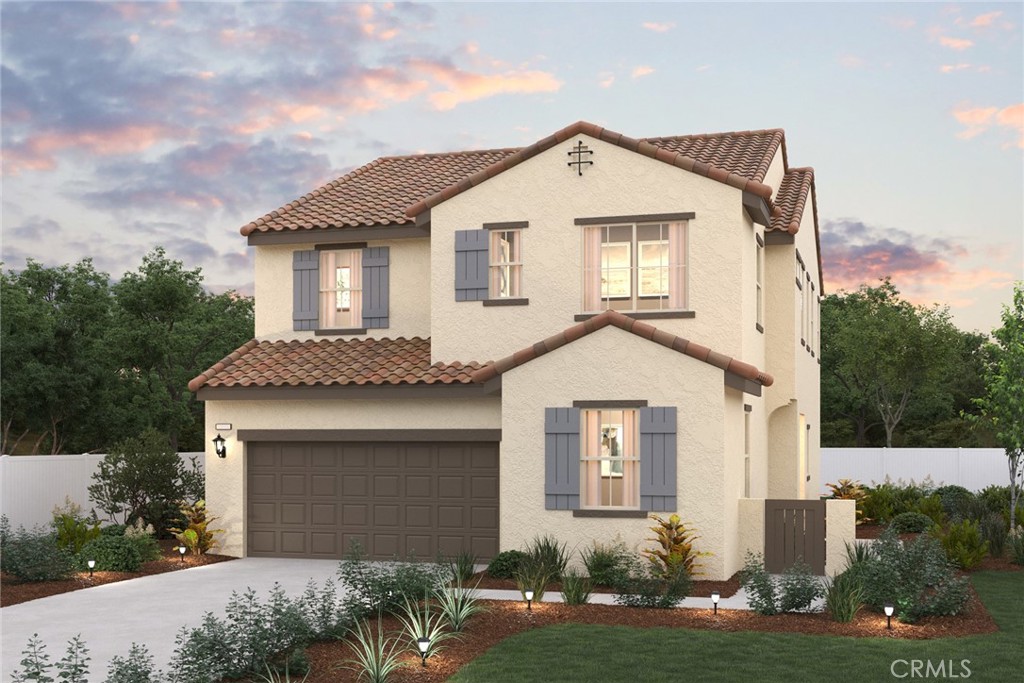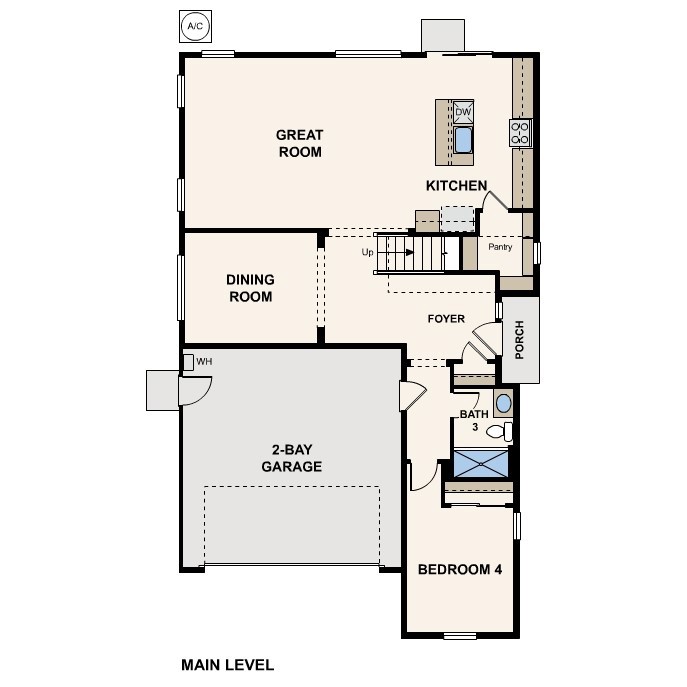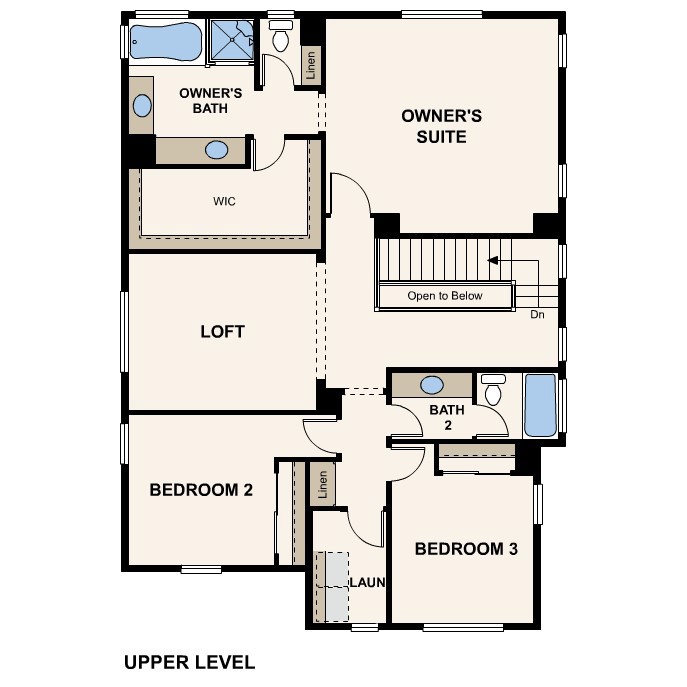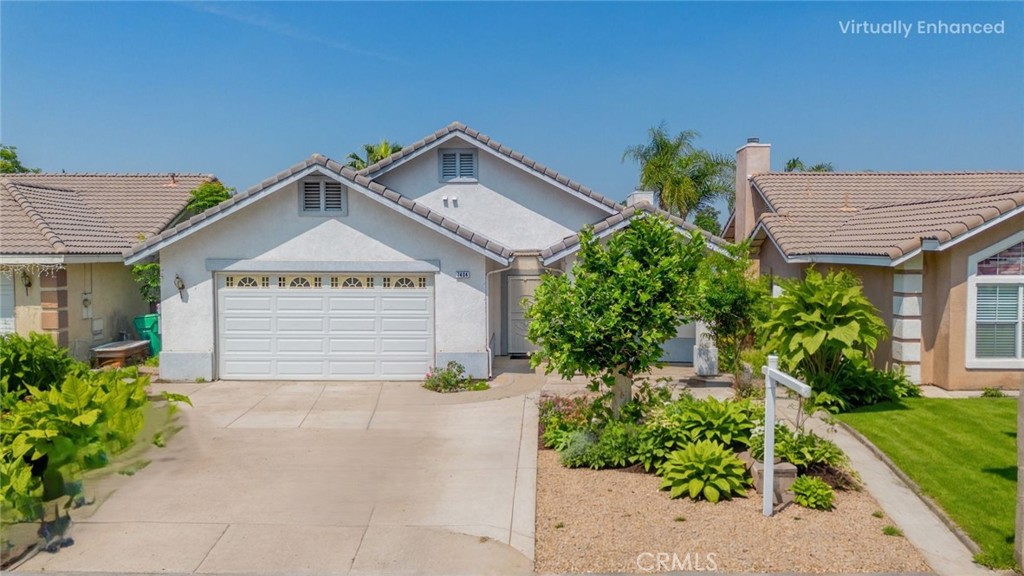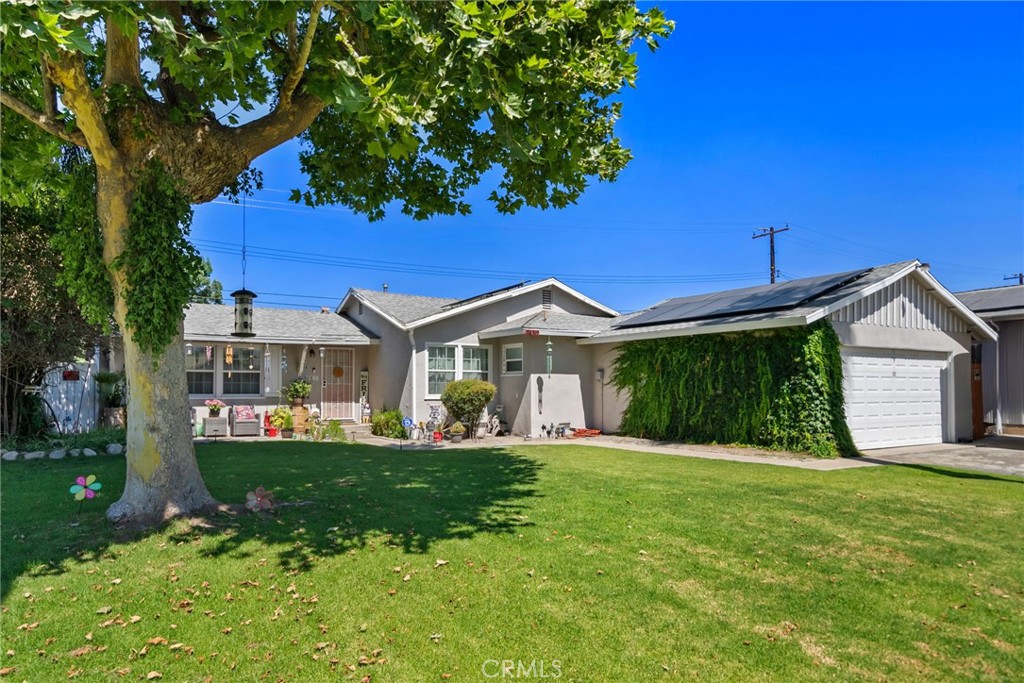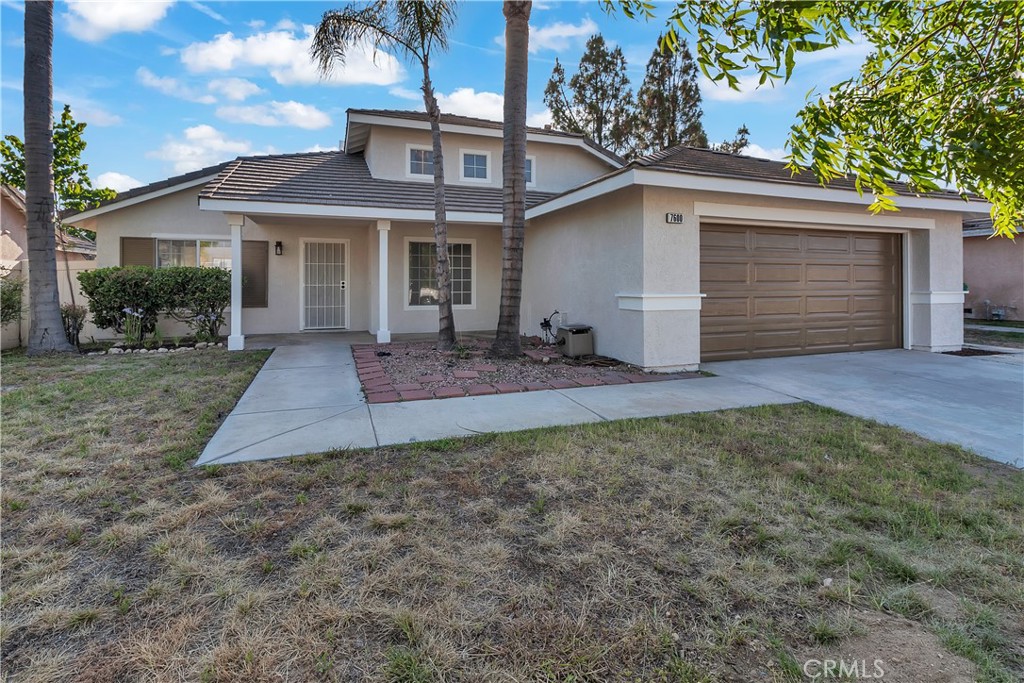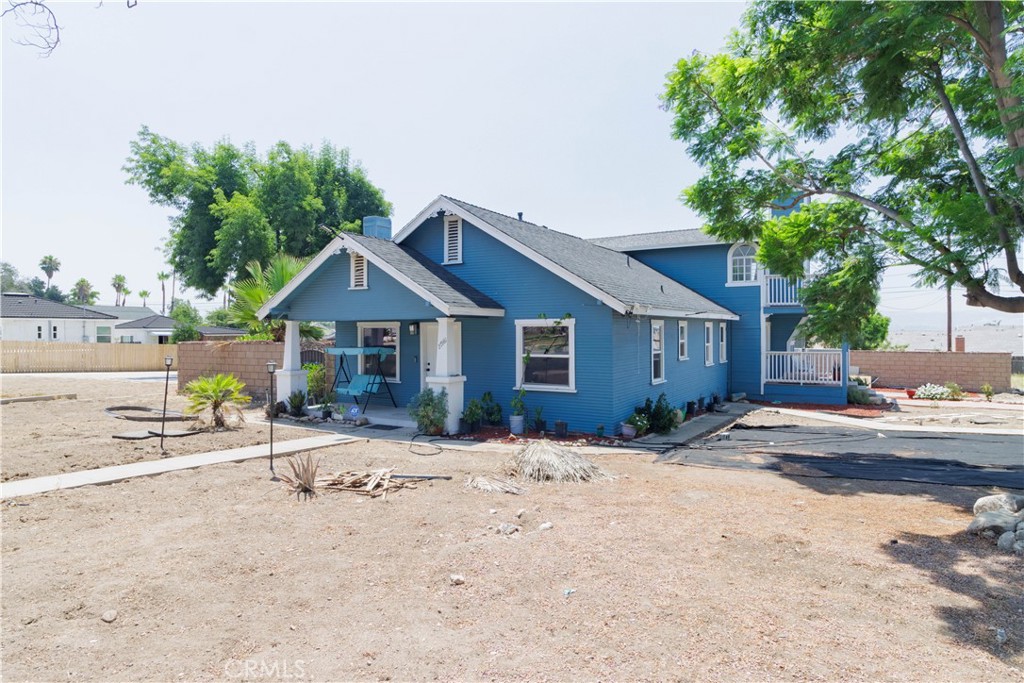Overview
- Residential
- 4
- 3
- 2
- 2523
- 332238
Description
This popular floorplan is a 2523 sq ft two- story home Built by Century Communities, featuring 4-5 bedrooms 3 baths, and a spacious loft perfect for a second living area or playroom. This flexible floor plan includes a formal dining room that can be converted into a 5th bedroom to suit your needs. Enjoy no rear neighbors, beautiful mountains views, and walking distance to the Community Park. The open-concept layout features a stylish kitchen with White Shaker cabinets, quartz countertops, a stone backsplash, and a large island. The great room and dining area flow seamlessly ideal for entertaining. Downstairs includes a full bedroom and bath, perfect for guests or multigenerational living. Upstairs, the spacious loft, laundry room, and luxurious owner’s suite with dual vanities, soaking tub, walk-in shower, and oversized closet complete the home.
Details
Updated on August 3, 2025 at 3:21 pm Listed by Wesley Bennett, BMC REALTY ADVISORS- Property ID: 332238
- Price: $749,990
- Property Size: 2523 Sqft
- Land Area: 5015 Square Feet
- Bedrooms: 4
- Bathrooms: 3
- Garages: 2
- Year Built: 2024
- Property Type: Residential
- Property Status: Active
Mortgage Calculator
- Down Payment
- Loan Amount
- Monthly Mortgage Payment
- Property Tax
- Home Insurance
- PMI
- Monthly HOA Fees

