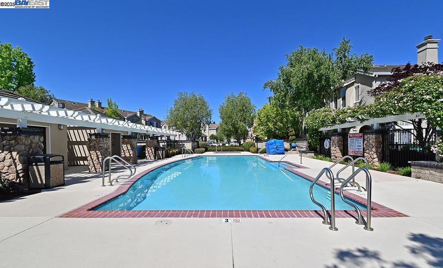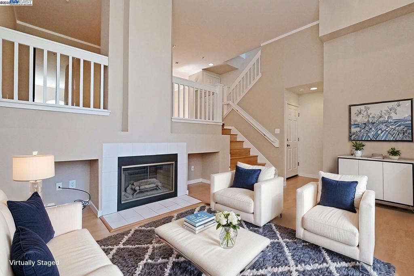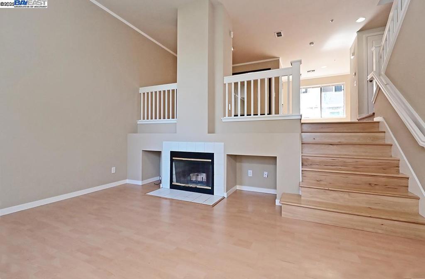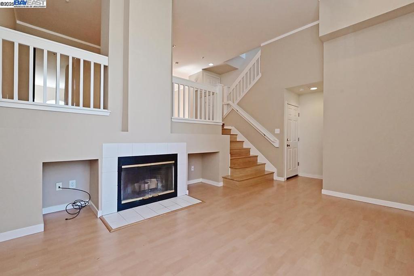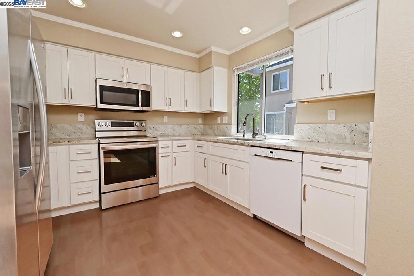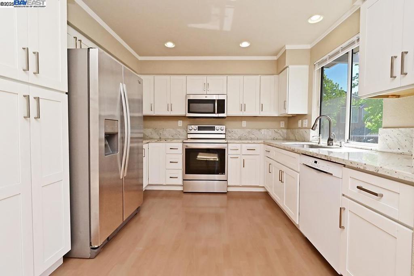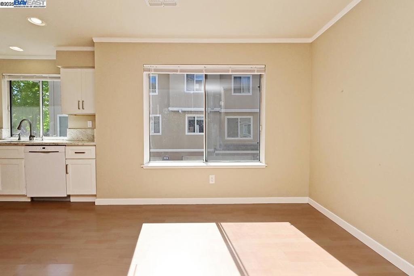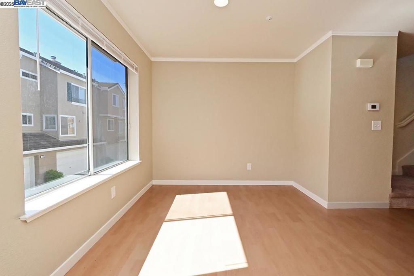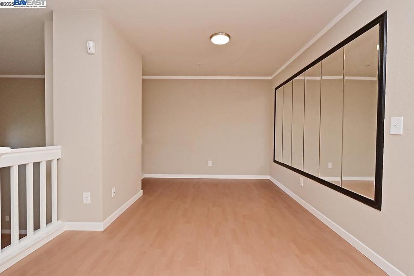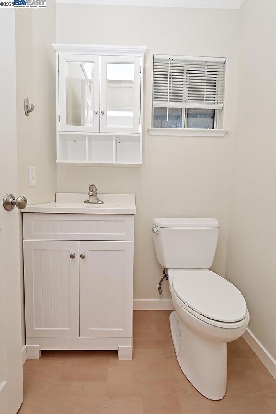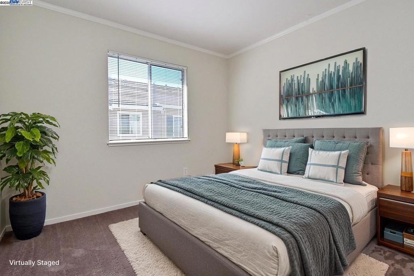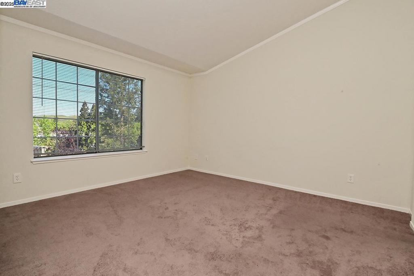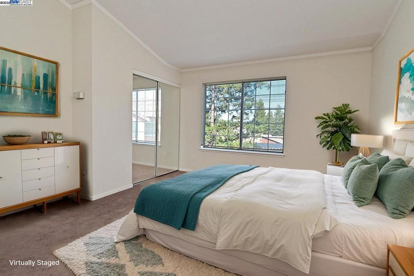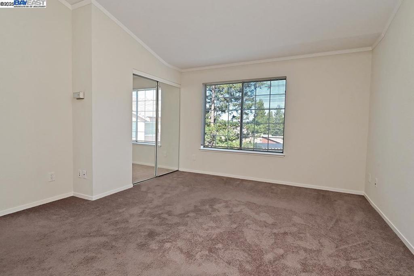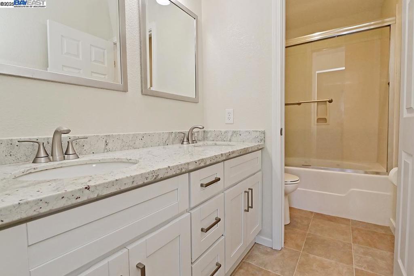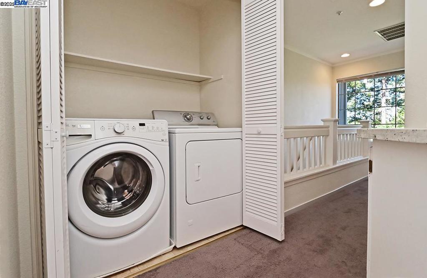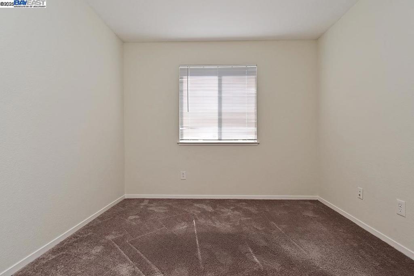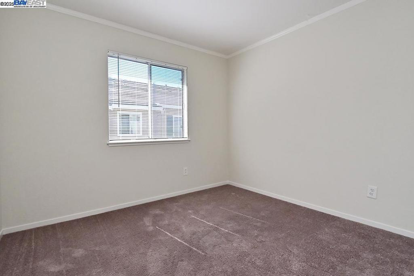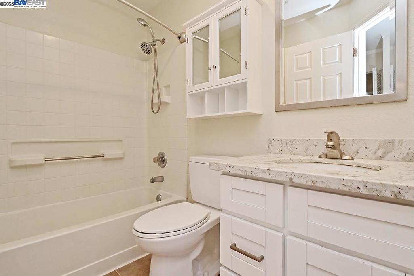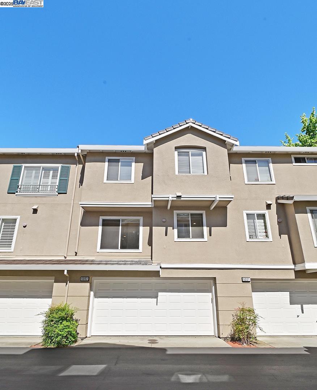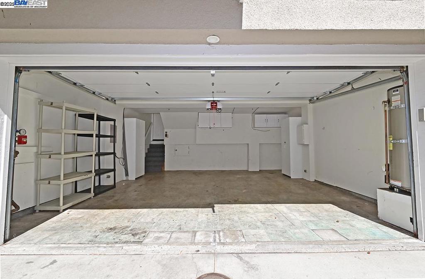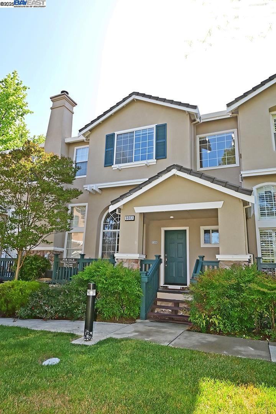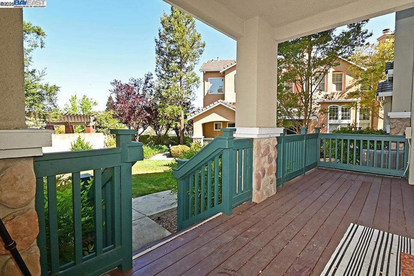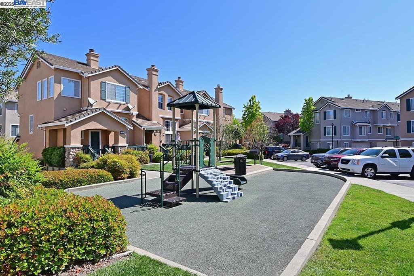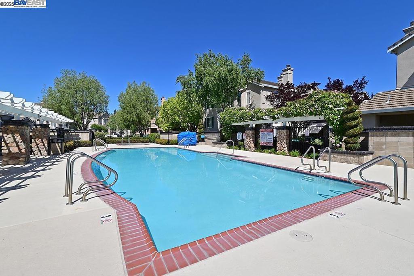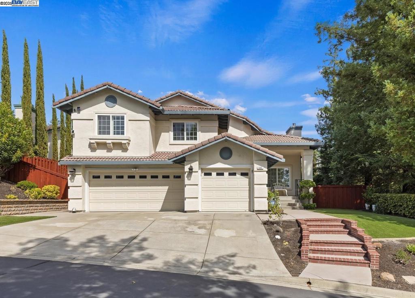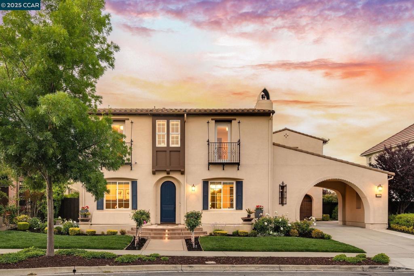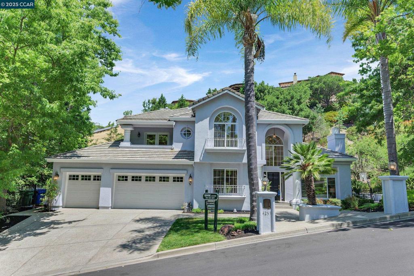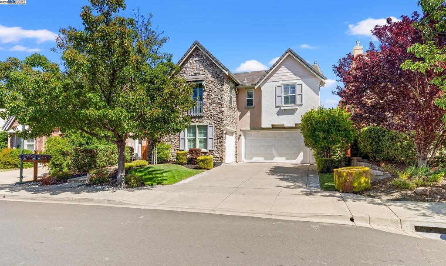Overview
- Residential
- 3
- 3
- 2
- 1404
- 265172
Description
NEW REDUCED PRICE!!!!! LOCATION LOCATION LOCATION – THIS IS THE ONE! Modern Open Floor Plan! Private & Secluded Location in Complex. Updated Throughout with Tons of Natural Light! Vaulted Ceilings, Multiple Windows, & Crown Molding. Formal Living & Dining Rooms. Dining Room Could Be Flex-Bonus Room: Make it Den, Office or Playroom! Newer LVP Flooring & Carpet Throughout. Updated Kitchen with Shaker Cabinets, Hardware, Granite Countertops, & Stainless Steel Appliances. Spacious Eat-In Kitchen with Sunny Breakfast Nook. Huge Primary Suite with Vaulted Ceilings, Big Closet, & Double Sink Granite Vanity. Upstairs Laundry with Washer/Dryer Conveniently Located. Spacious Guest Bedrooms & Updated Guest Bath. Oversized Attached 2 Car Garage & Plenty of Guest Parking. Large Front Porch Deck Perfect for Relaxing & Open to Private Grassy Common Area. Tons of Storage Throughout. Community Amenities Include Pool, Spa, Playground, & BBQ/Picnic Area. Low HOA Fees. Prime Location! Located Across the Street from Blackhawk Plaza PLUS 2 Additional Shopping Centers on Each Corner off Crow Canyon. Walk to Everything! Top Rated Schools & Multiple Parks Nearby. One of the Best Locations in the Heart of Danville’s Blackhawk Neighborhood. Don’t Miss This One!
Details
Updated on June 20, 2025 at 10:45 pm Listed by Mike Carey, Investment Real Estate- Property ID: 265172
- Price: $893,000
- Property Size: 1404 Sqft
- Land Area: 1050 Square Feet
- Bedrooms: 3
- Bathrooms: 3
- Garages: 2
- Year Built: 1995
- Property Type: Residential
- Property Status: Active
Mortgage Calculator
- Down Payment
- Loan Amount
- Monthly Mortgage Payment
- Property Tax
- Home Insurance
- PMI
- Monthly HOA Fees


