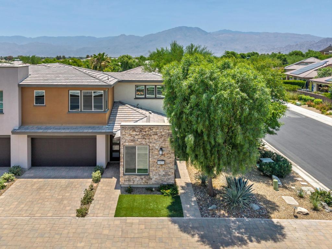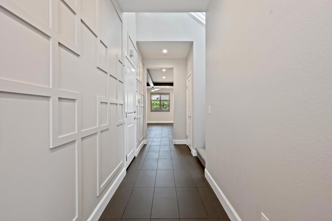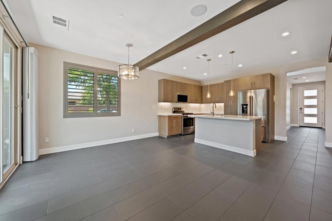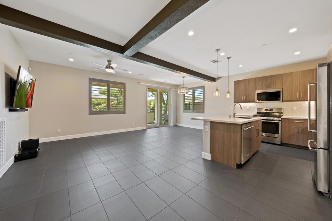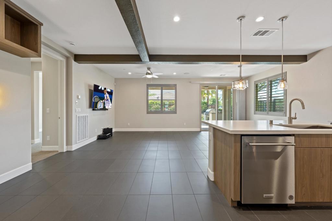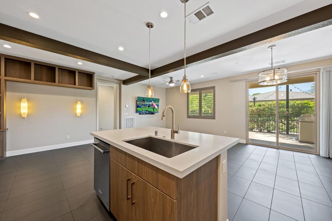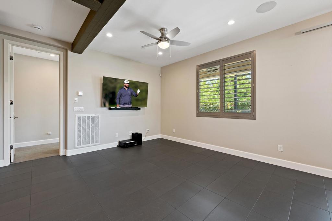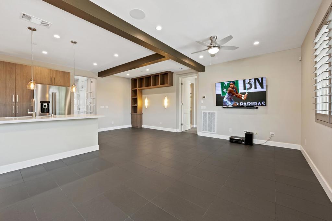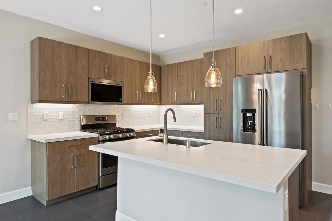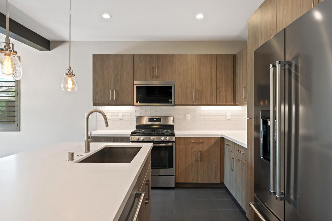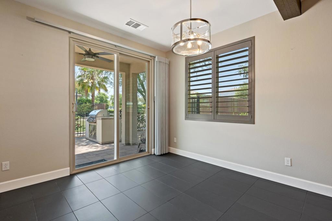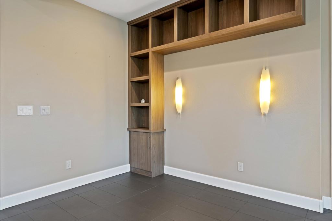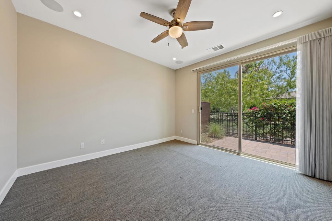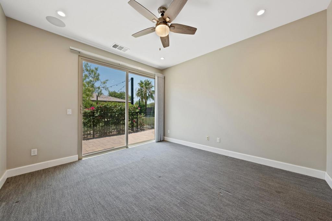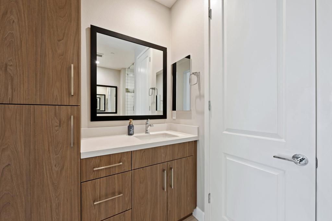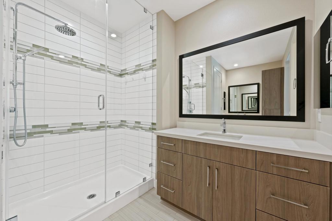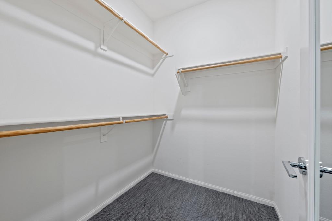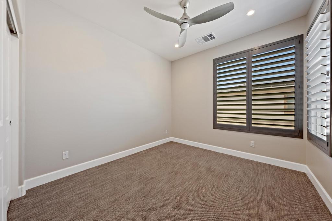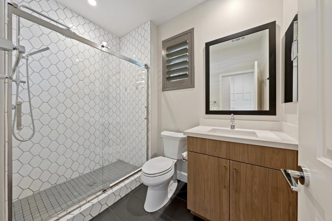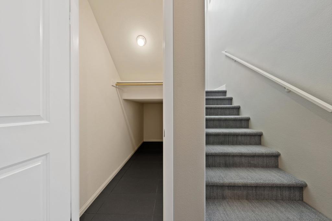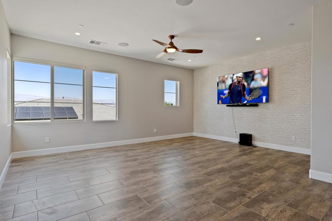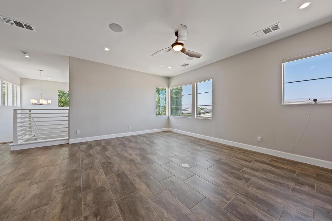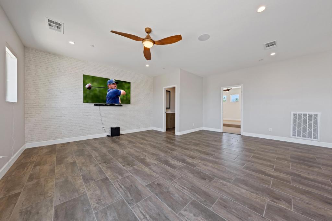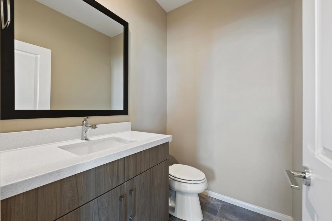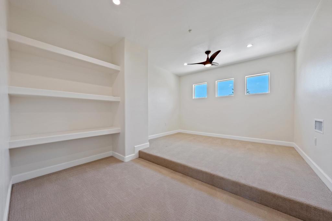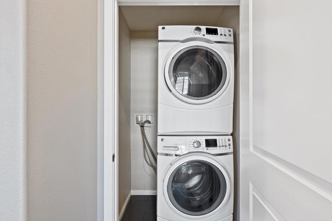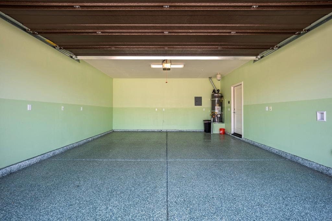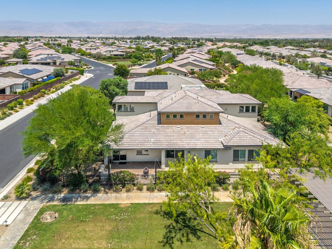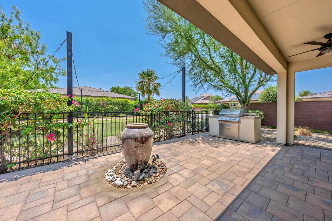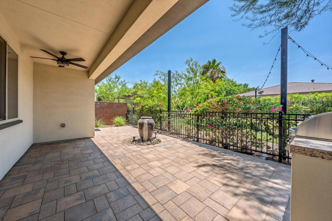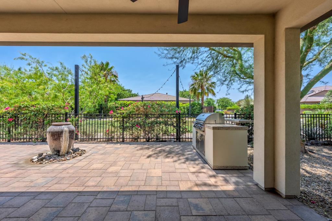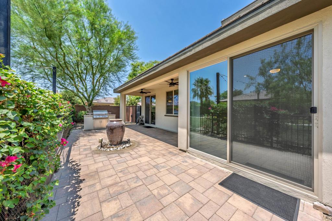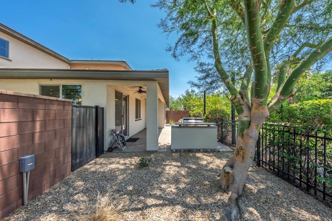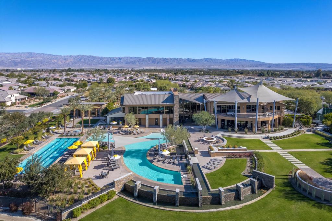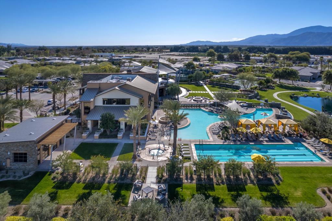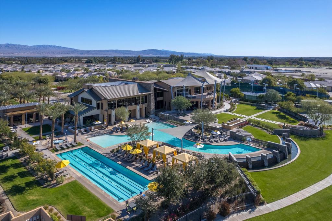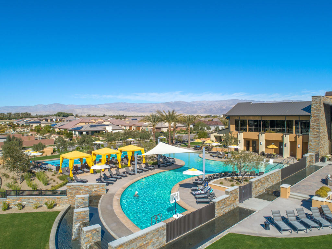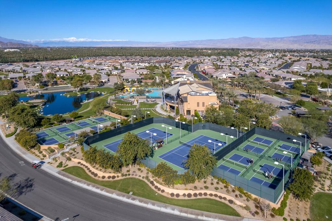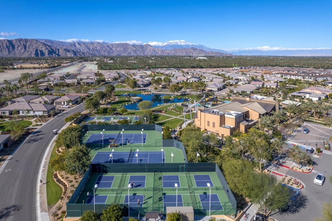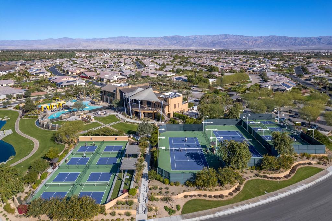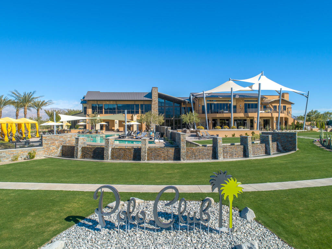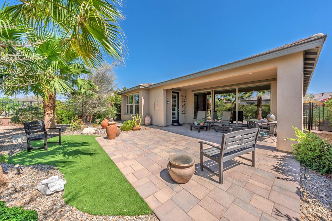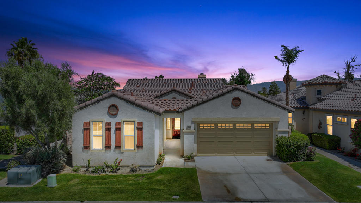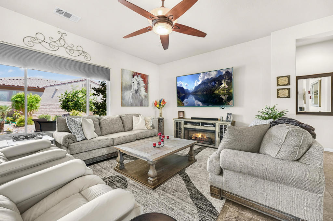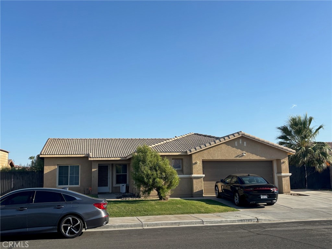Overview
- Residential
- 2
- 3
- 2
- 2148
- 284112
Description
All Ages Are Welcome to Enjoy This Sunny South Facing Former Model Situated on a Premium Oversized Lot within Walking Distance to the Clubhouse. This Aria Floor Plan with Loft & Finished Den features approx 2,148 Sq. Ft. of Highly Upgraded Custom Appointments. Features include custom entry accent wall, plantation shutters and electric blinds, built-in cabinetry in the great room, upgraded lighting throughout, surround sound speakers, and upgraded tile accents in the kitchen and baths. The great room layout features the primary suite with sliders to the outdoor patio at one end with a guest bedroom and bath at the opposite end of the home. The second level with guest bath is the perfect space for a game room, theatre, or family room. The second level also includes a fully finished den with upgraded carpeting and custom shelving that could easily function as a guest bedroom for visiting friends and family. No surface has gone unnoticed, including the painted garage with epoxy flooring. The garage has been painted and features epoxy flooring. Trilogy Polo Membership is available for transfer. Pristine Clean and Move-In Ready…Don’t miss this unique opportunity to own one of Trilogy Polo’s finest!
Details
Updated on July 1, 2025 at 9:50 am Listed by Josh Essig, Vine Property Group, Inc.- Property ID: 284112
- Price: $585,000
- Property Size: 2148 Sqft
- Land Area: 5950 Square Feet
- Bedrooms: 2
- Bathrooms: 3
- Garages: 2
- Year Built: 2018
- Property Type: Residential
- Property Status: Active
Features
Mortgage Calculator
- Down Payment
- Loan Amount
- Monthly Mortgage Payment
- Property Tax
- Home Insurance
- PMI
- Monthly HOA Fees

