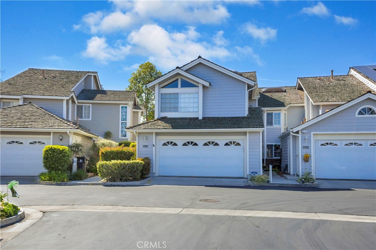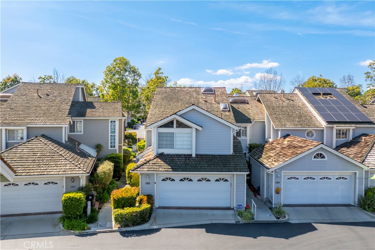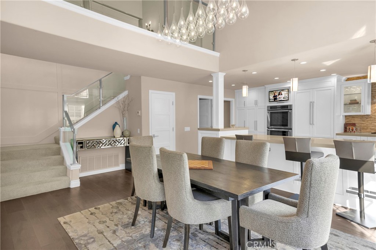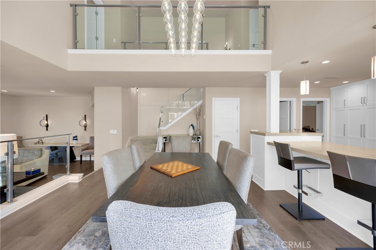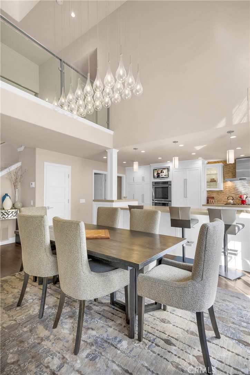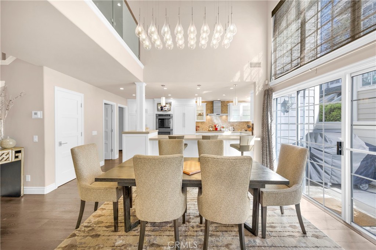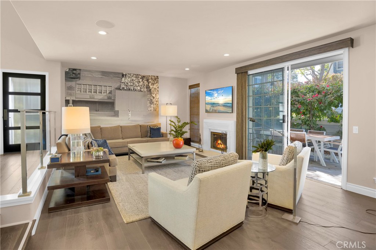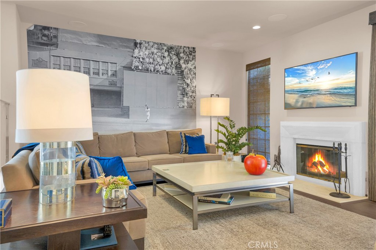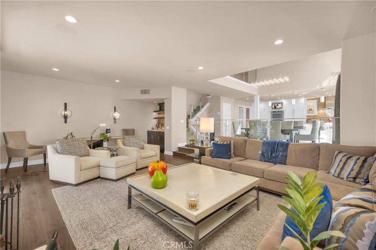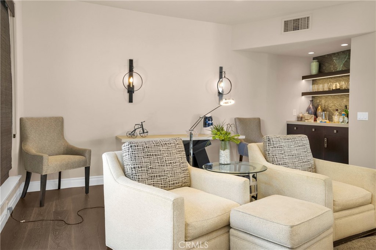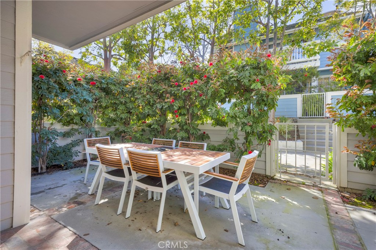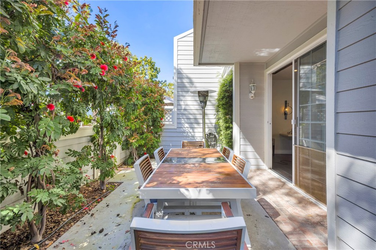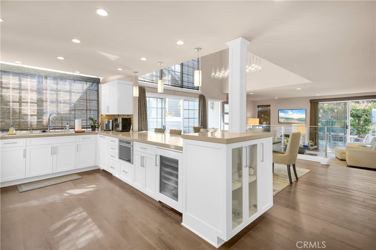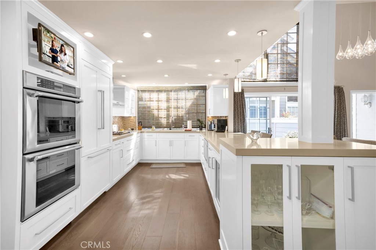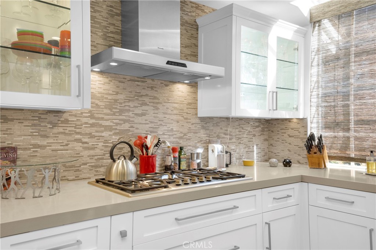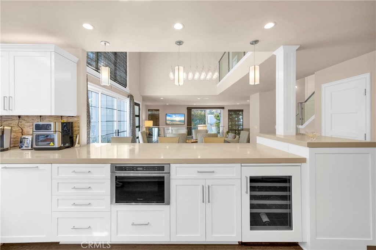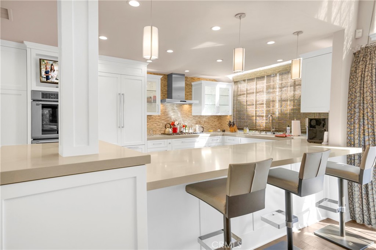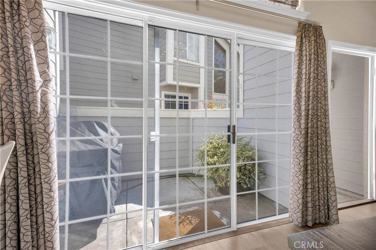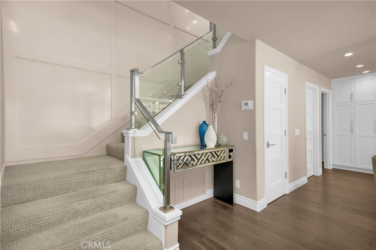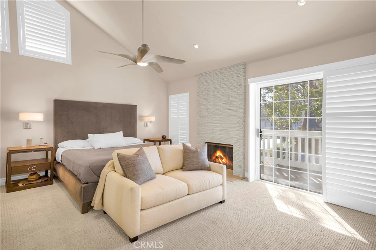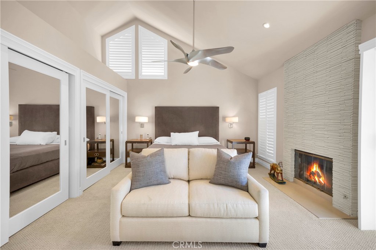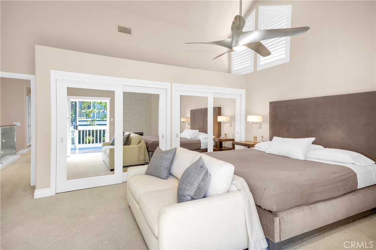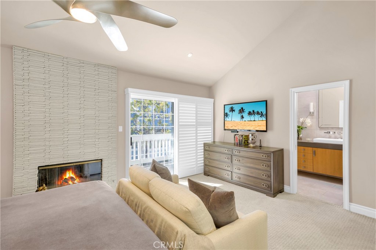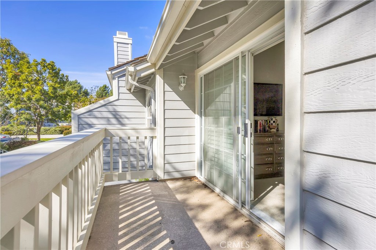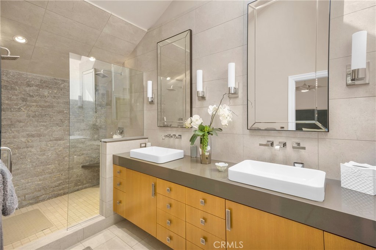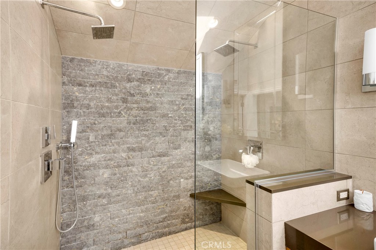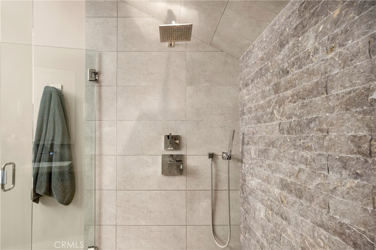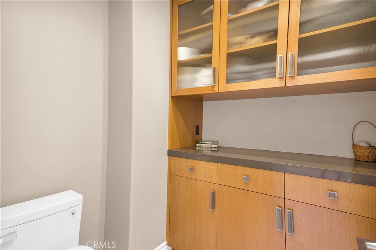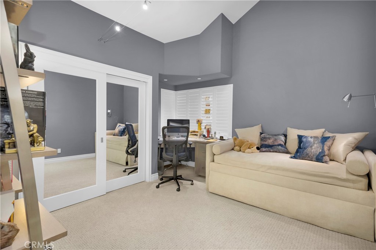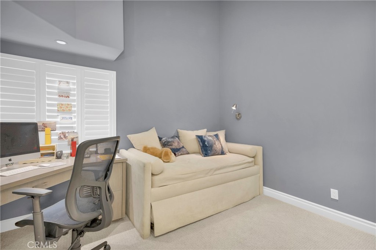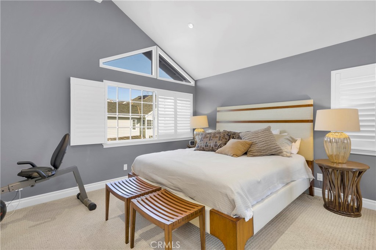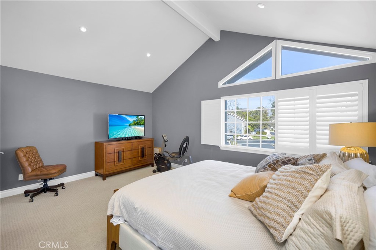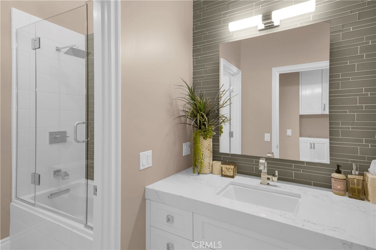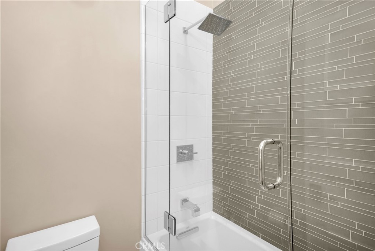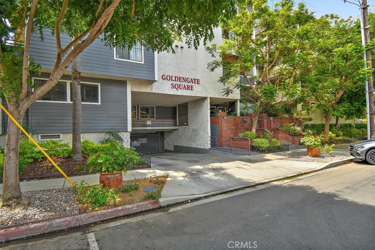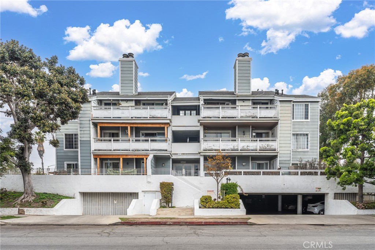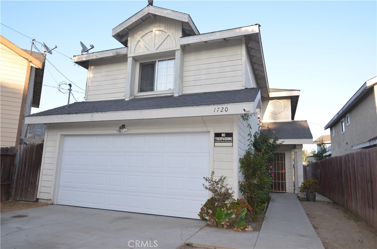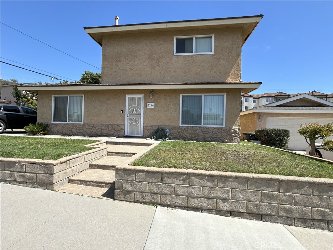Overview
- Residential
- 3
- 3
- 2
- 2120
- 417045
Description
Live the Southern California lifestyle in this amazing home close to everything that costal living has to offer. This upgraded townhome is conveniently located in the coveted Bixby Village community with proximity to freeways, the beach, restaurants, shopping and more. As you enter the home the open concept first floor you will see a chefs kitchen, dining room area with side patio, bathroom, living room with large patio, fire place and built-in bar and Landry room and garage access for your convenience. The amazing redesigned kitchen features a complete Thermador appliance package including a Thermador double oven, a built-in refrigerator and dishwasher with paneling to match the cabinets, a 5 burner cook top, a built-in microwave and Wine fridge. The kitchen also has a large peninsula island with under cabinet led lighting that is open to the rest of the first floor dining and living room area. The dining area has expansive 2 story ceilings showcased with a dramatic lighting feature. Off the dining area is a separate side patio. The Livingroom has a built-in bar, Gas Fireplace, access to an expansive outdoor patio and lots of natural light while still providing maximum privacy. Stainless steel and glass railings, beautiful moldings and lighting features accent the stairs leading up from the center of the first floor to the 2nd floor as well as separate the dining area and the step-down living room allowing for a truly open layout. The first floor has custom window coverings and features luxury vinyl plank flooring throughout. The complete second floor has vaulted ceilings and recessed lights. The oversized primary bedroom has custom designed closest, plantation shutters, a fireplace, private balcony and a completely remodeled on suite bathroom. The bathroom has a double sink, oversized walk in shower with double shower heads, private water closet with built-in cabinets, vaulted ceilings and skylights. Down the hall are two additional bedrooms, a hall closest for extra storage, a whole house vacuum system and a large beautiful bathroom bathroom. The first bedroom has a built in desk, ample closet space and lots of natural light. It could also be used as an office. The other bedroom is very large and has lots of closet space, windows on 2 sides and vaulted ceilings. This home truly has too many features to list. It has been remodeled with no expense spared. This is must see and is priced to sell.
Details
Updated on September 28, 2025 at 10:50 pm Listed by Bill Larson, First Team Real Estate- Property ID: 417045
- Price: $1,295,000
- Property Size: 2120 Sqft
- Land Area: 2212 Square Feet
- Bedrooms: 3
- Bathrooms: 3
- Garages: 2
- Year Built: 1989
- Property Type: Residential
- Property Status: Active
Mortgage Calculator
- Down Payment
- Loan Amount
- Monthly Mortgage Payment
- Property Tax
- Home Insurance
- PMI
- Monthly HOA Fees

