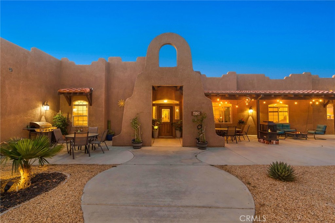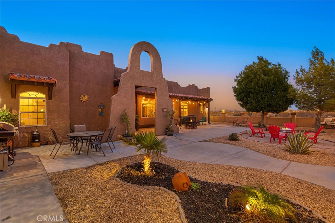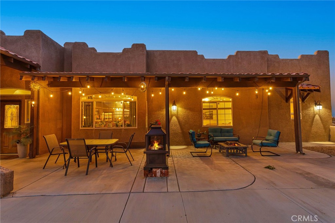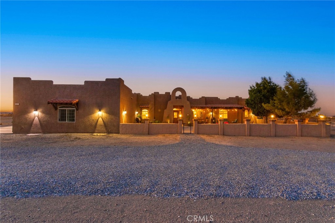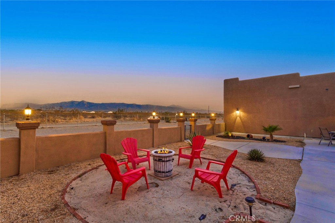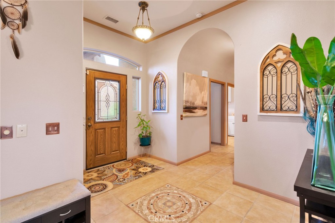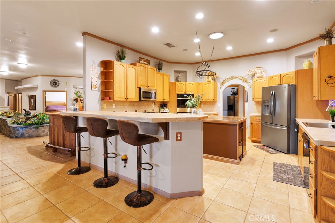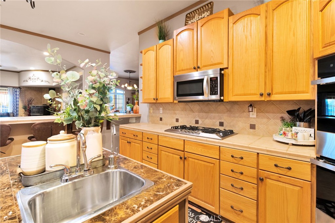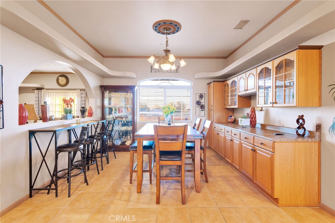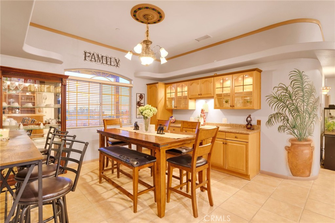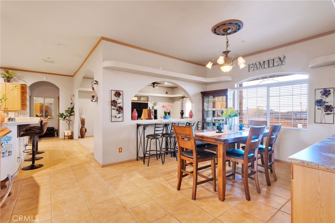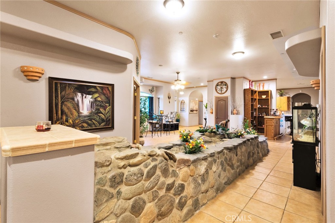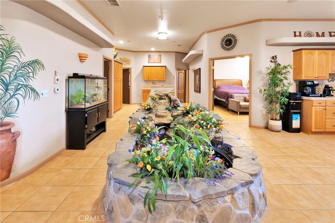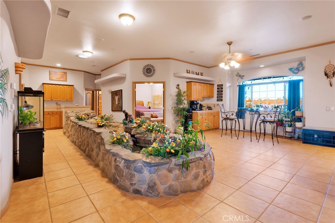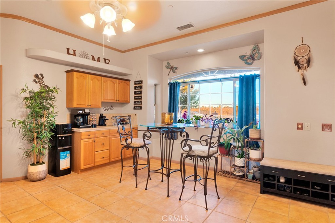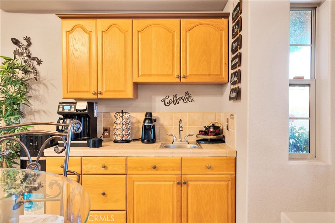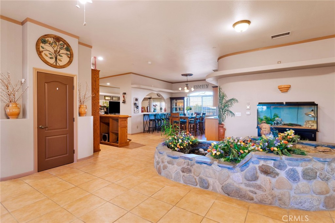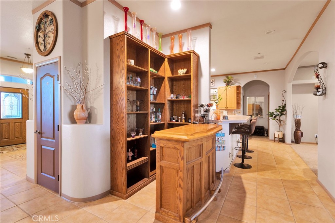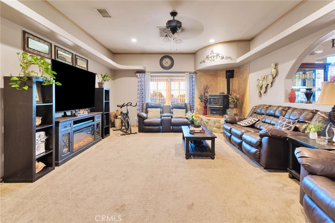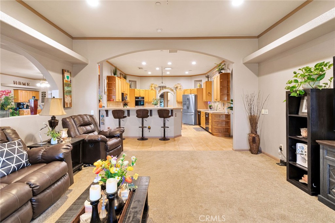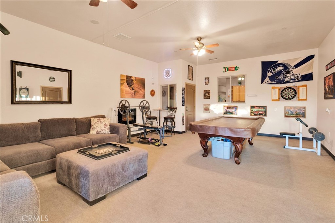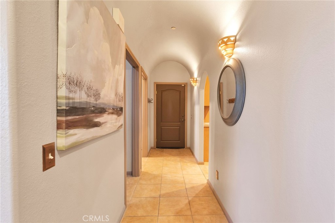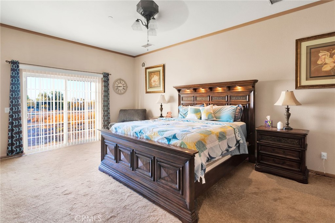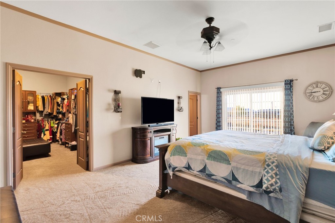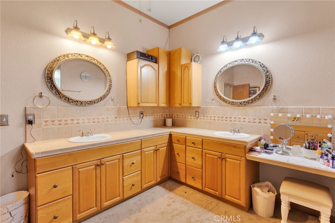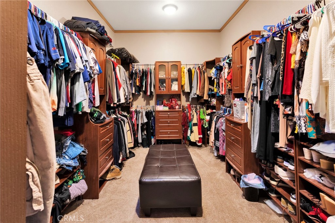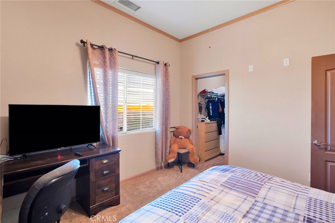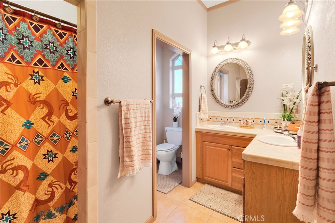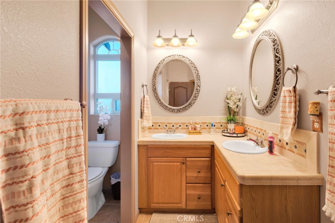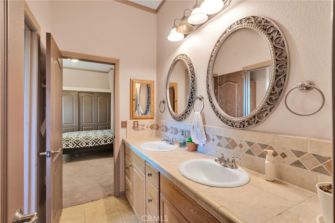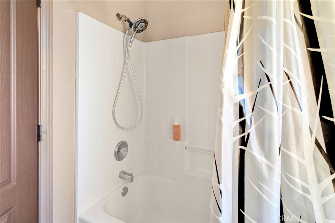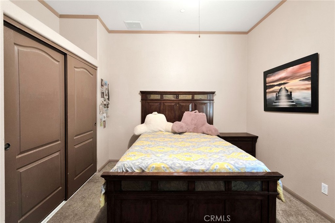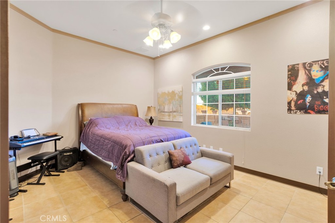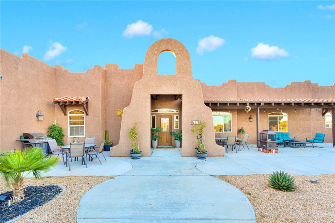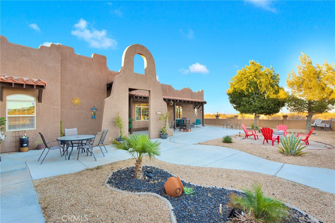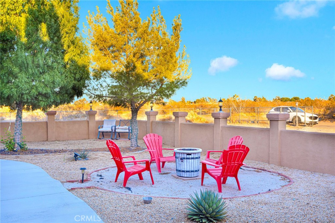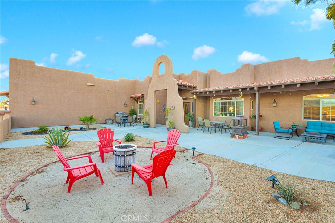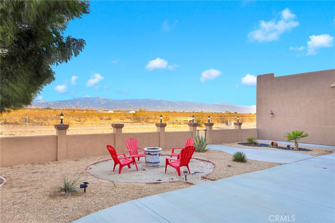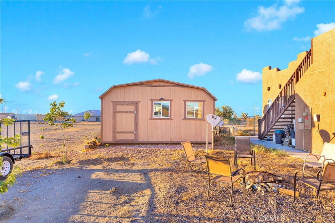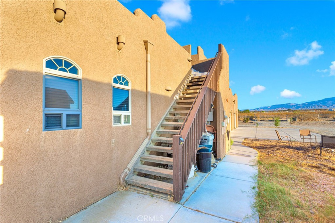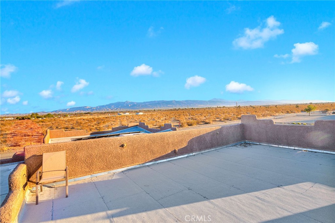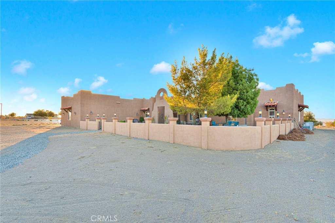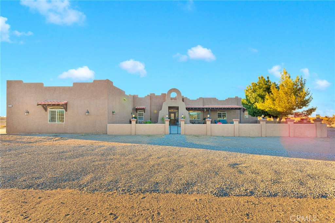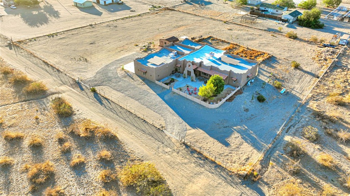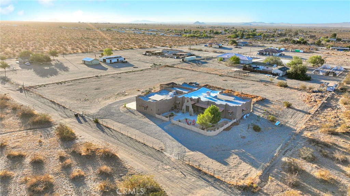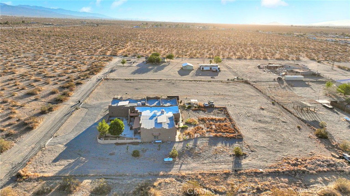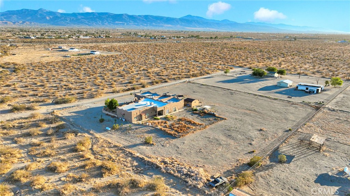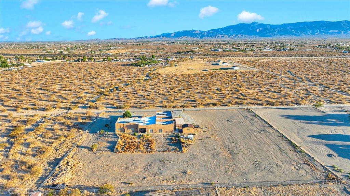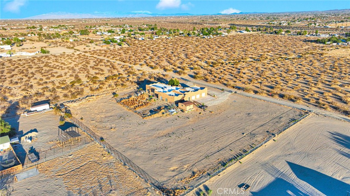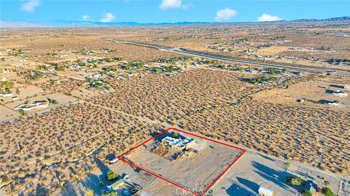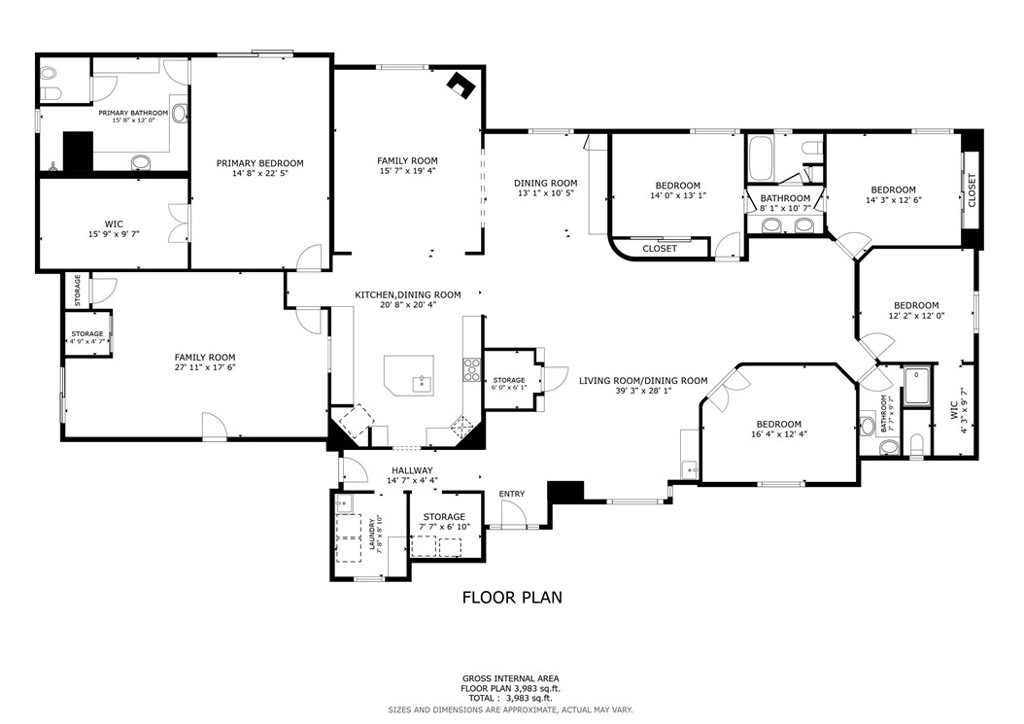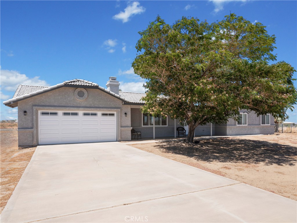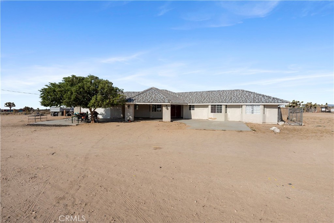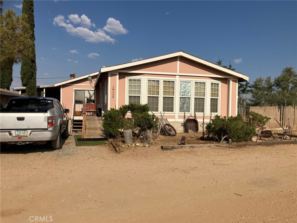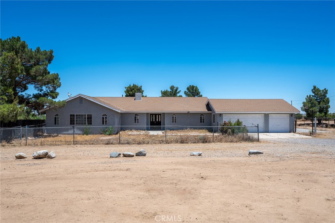Overview
- Residential
- 4
- 4
- 3
- 4076
- 345725
Description
Tranquil Desert Retreat with Mountain Views! Custom built, this 4,076 sq ft Southwest-style home offers views of the desert and mountains with a night-time display of city lights and stars all to be enjoyed from the rooftop deck or the spacious accent-lit courtyard. Every detail of the home was designed with peaceful living and entertaining in mind. Step inside to the living area with desert/mountain views, a wet bar/coffee bar, and a large river rock atrium creating a comfortable indoor climate. The 10ft ceilings showcase artistic accents throughout with ample built-ins and closets for storage. Built for entertaining, the kitchen features double-sided bar-counter seating, a large prep island with a sink, double ovens, a cooktop, 2 dishwashers, a trash compactor, and an approx. 7’ x 7’ pantry. The formal dining room boasts built-in cabinetry with lighting and a partial wall that allows a view of the cozy family room with a raised hearth, wood/pellet stove, and French doors leading out to the backyard. The massive approximately 18’ x 28’ game room with multiple storage closets and exterior access provides ample entertainment space. The split floor-plan includes 4 bedrooms and an office/den (or 5th bedroom). The primary suite includes a 9’x16’ walk-in closet with built-ins, a large ensuite with dual sinks, vanity seating, a walk-in shower, and linen storage. The custom vent system pulls warmth into the room from the family room pellet stove as an added heating option. Efficiency is key with two 4-ton HVACs and two Mastercool units that vent through the attic. 2 x 6 exterior construction and insulated interior walls help regulate the temperature. Enjoy plenty of natural light with 6 solar tubes. The Tesla solar panels add to the low-cost of utilities for such a large home. The oversized 3-car garage includes a workshop, 6’ x 20’ storage room, and a half bath. Outside you’ll find a 24’ x 16’ insulated shed and a fully fenced yard with cross-fencing and lighting. Truly one-of-a-kind.
Details
Updated on August 9, 2025 at 1:02 am Listed by Dana Malm, First Team Real Estate- Property ID: 345725
- Price: $865,000
- Property Size: 4076 Sqft
- Land Area: 100623 Square Feet
- Bedrooms: 4
- Bathrooms: 4
- Garages: 3
- Year Built: 2006
- Property Type: Residential
- Property Status: Active
Mortgage Calculator
- Down Payment
- Loan Amount
- Monthly Mortgage Payment
- Property Tax
- Home Insurance
- PMI
- Monthly HOA Fees

