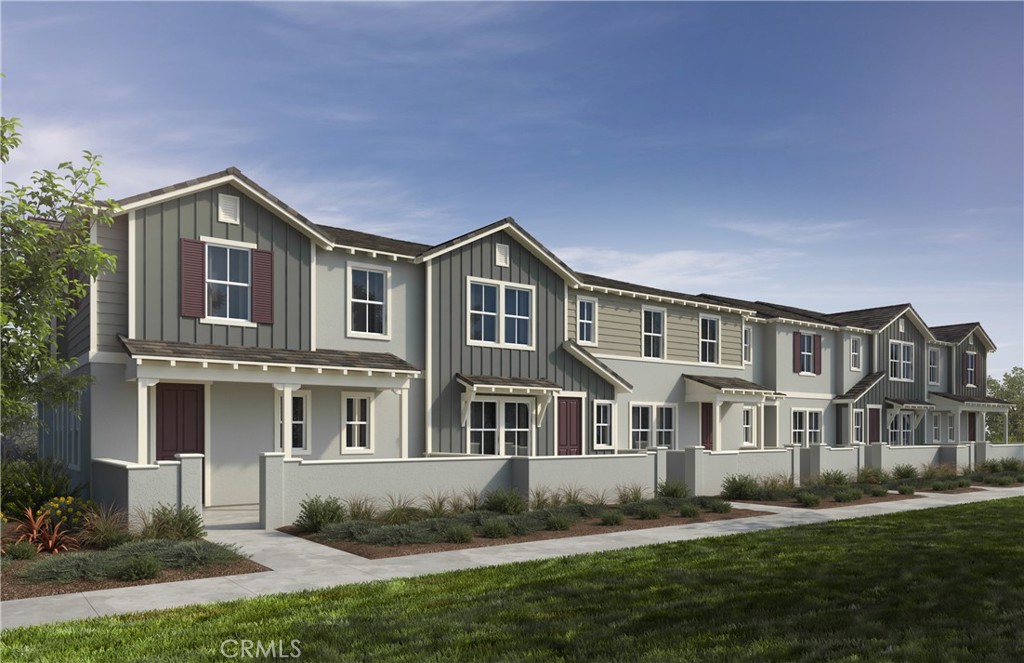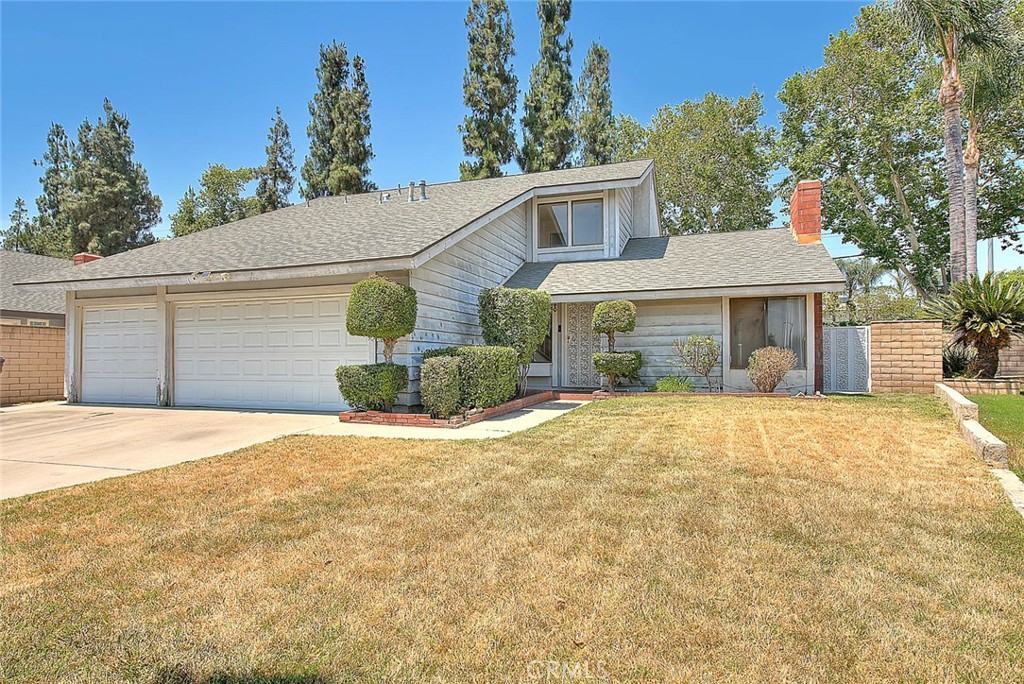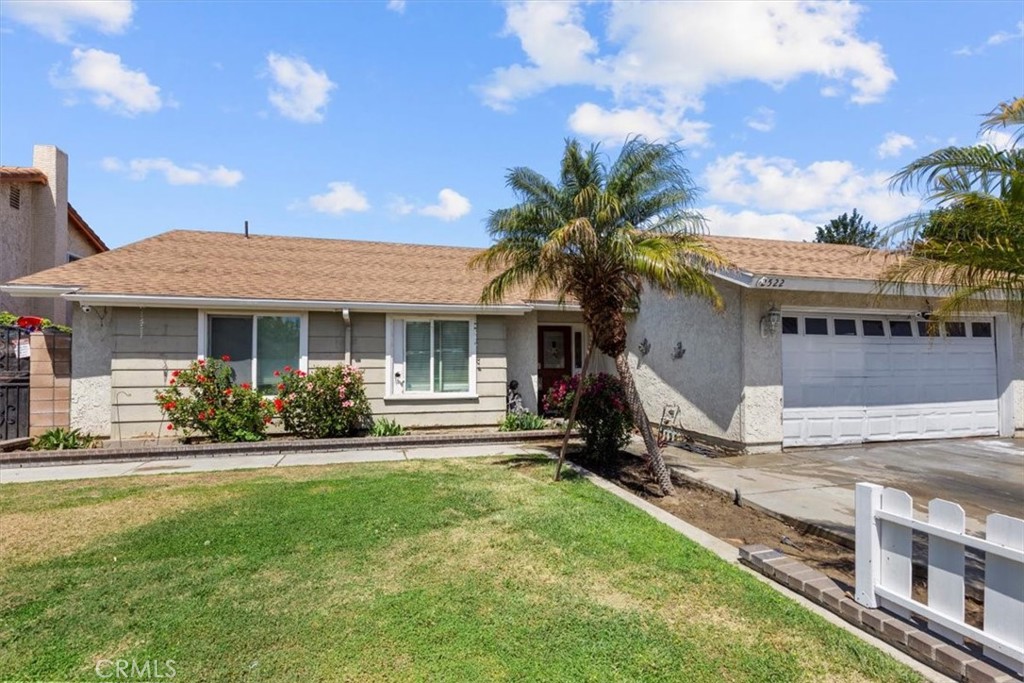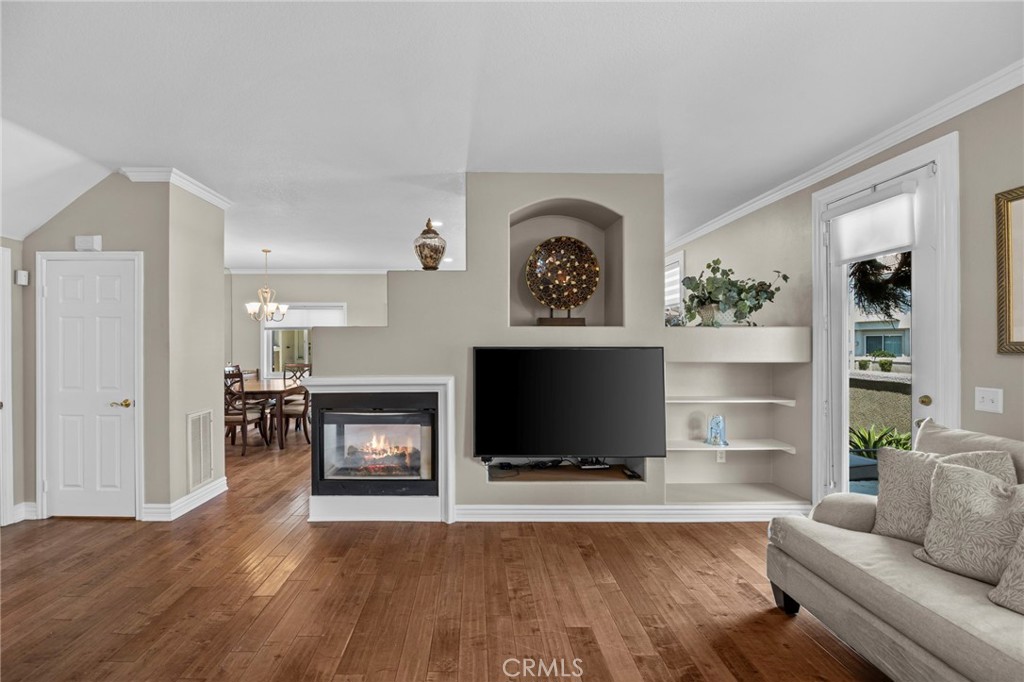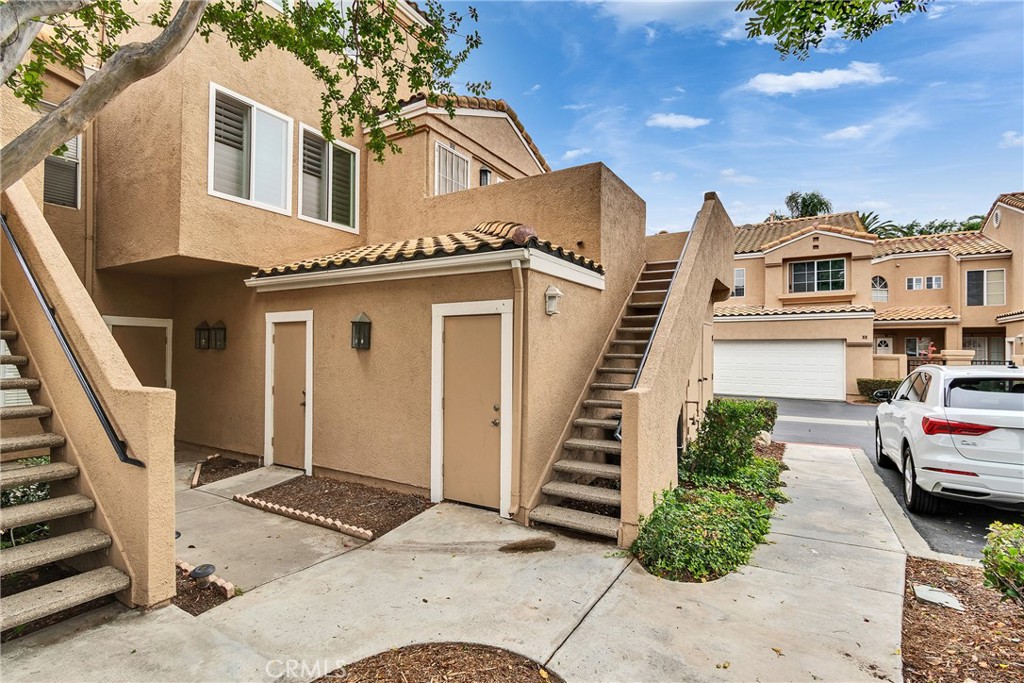Pending
4251 E Rincon Street
Ontario, California
Overview
- Residential
- 3
- 3
- 2
- 1455
- 215250
Description
Beautiful New Construction, open concept floor plan with 9 ft ceilings on the first floor. Sytlish Kitchen with white thermafoil cabints and kitchen island, granite counter tops. back splash can personalize. Upstairs Large primary bedroom with large walk in closet and adjoining bath and walk in shower. Landscape pathways between homes and ample guest parking. Future community parks, pool, spa, dog park, pickle ball. Photo is a rendering of the model. Buyer can either lease or purchase the Solar.
Details
Updated on June 14, 2025 at 6:17 pm Listed by PATRICIA MARTINEZ, KB HOME- Property ID: 215250
- Price: $530,000
- Property Size: 1455 Sqft
- Bedrooms: 3
- Bathrooms: 3
- Garages: 2
- Year Built: 2025
- Property Type: Residential
- Property Status: Pending
Mortgage Calculator
Monthly
- Down Payment
- Loan Amount
- Monthly Mortgage Payment
- Property Tax
- Home Insurance
- PMI
- Monthly HOA Fees

