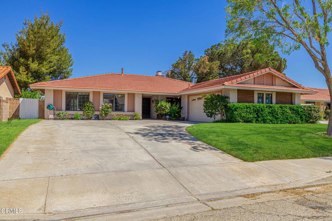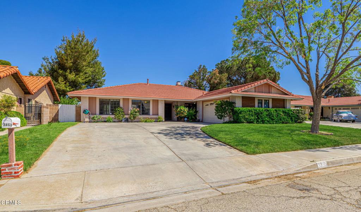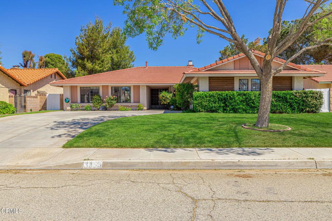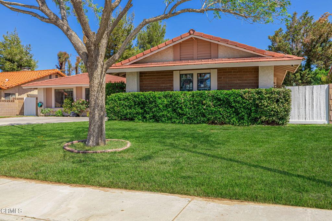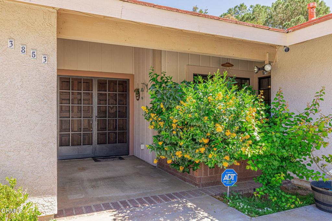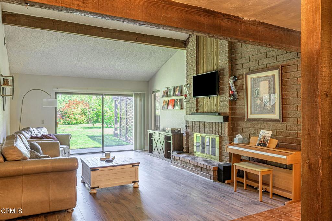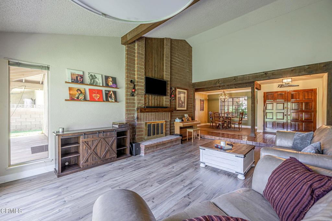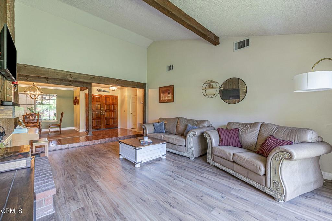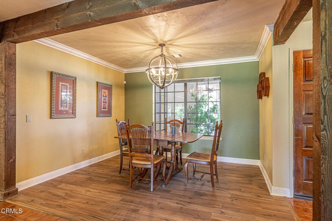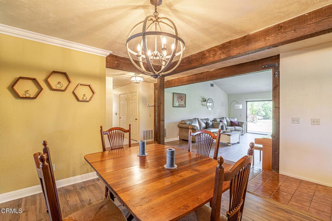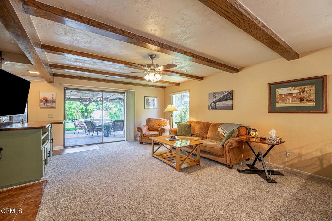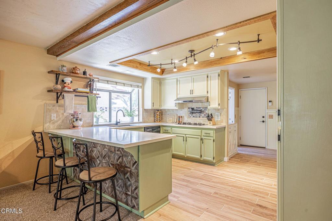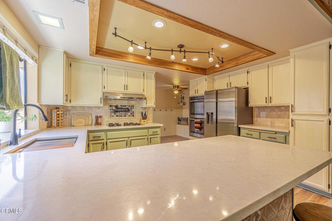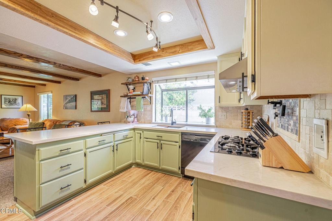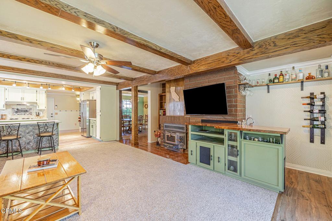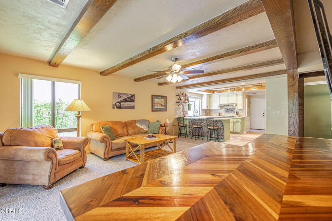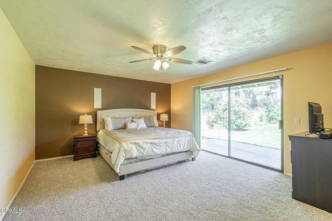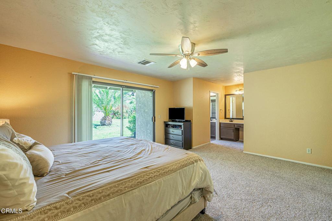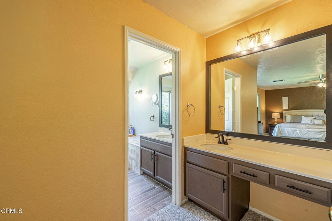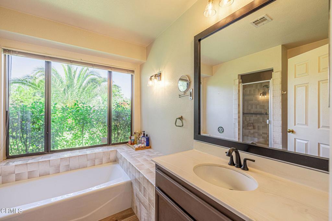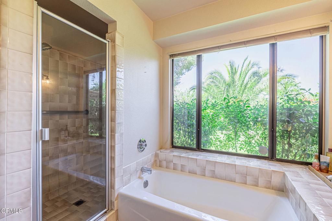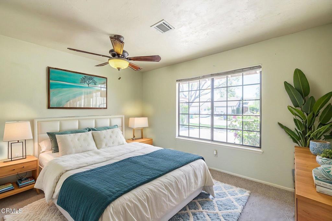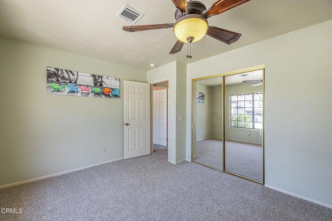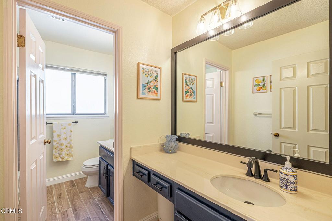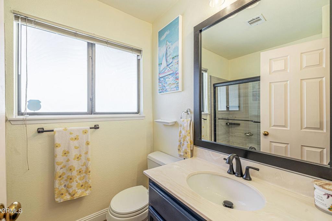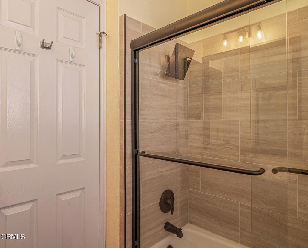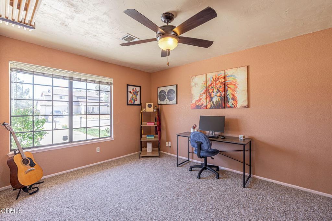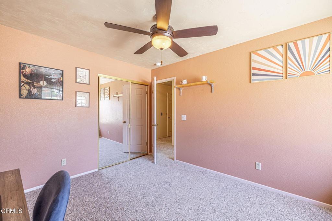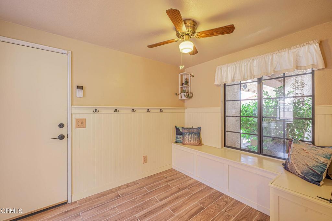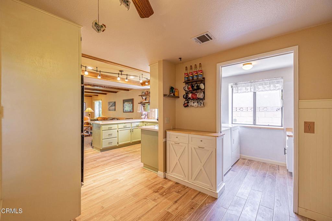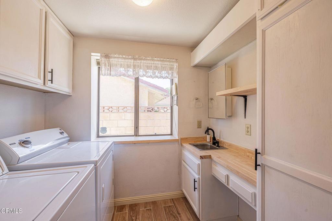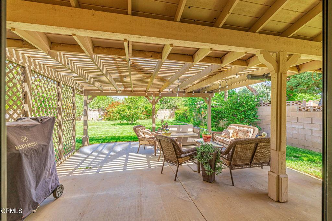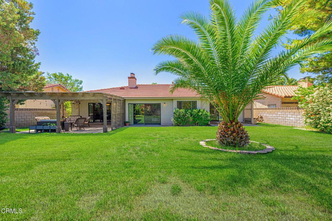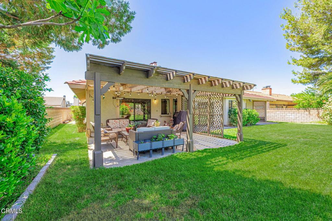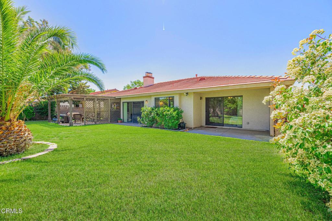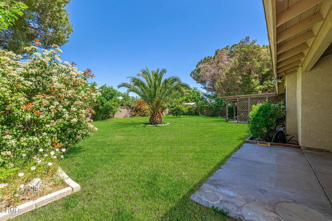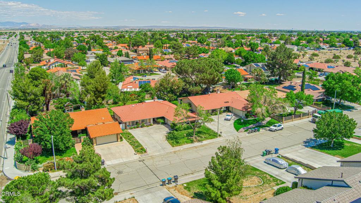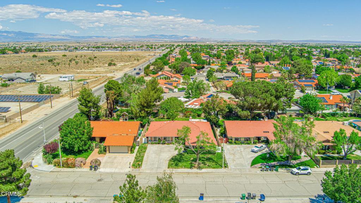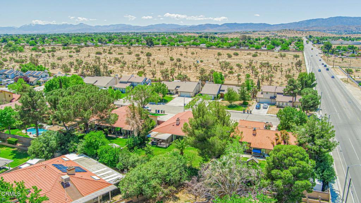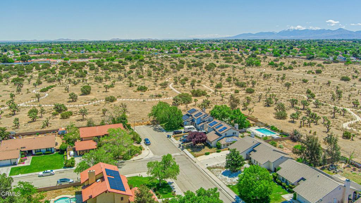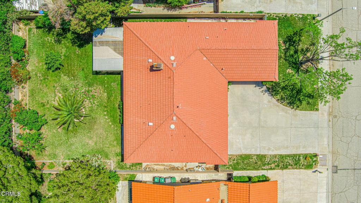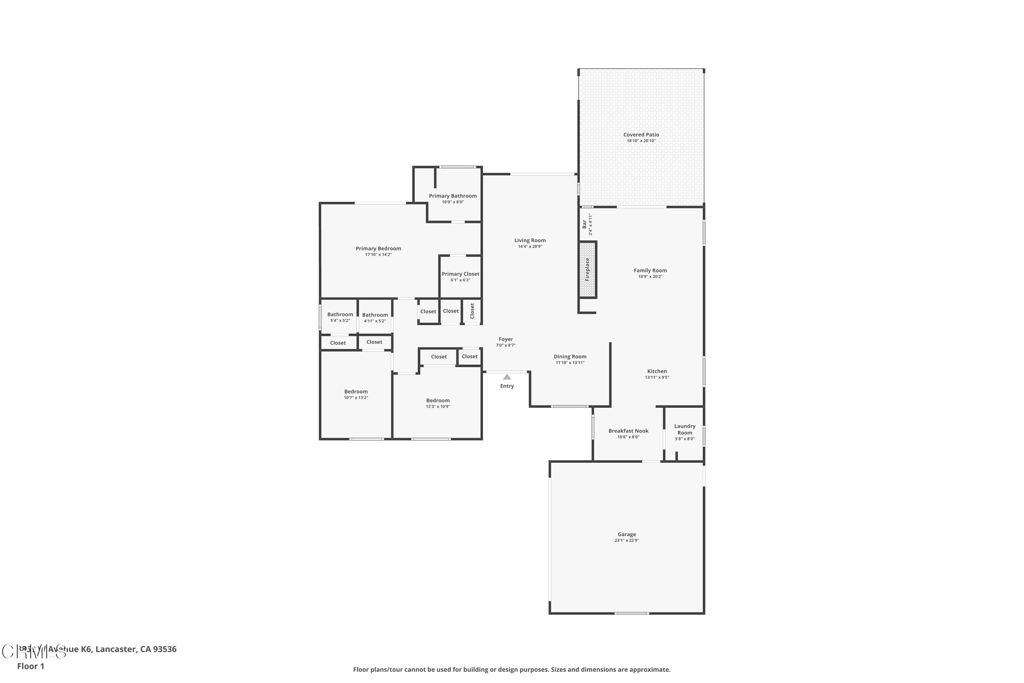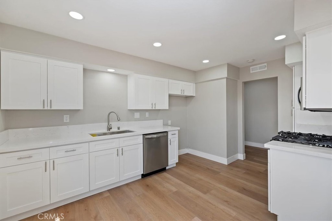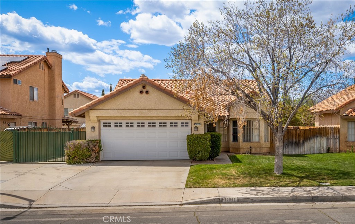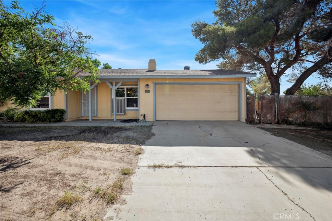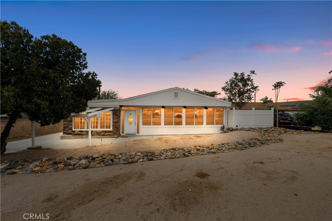Overview
- Residential
- 3
- 2
- 2
- 2194
- 258387
Description
**Remodeled 3 Bed/2Bath West Lancaster Singlestory with Modern Upgrades & Tons of Privacy** Tucked away in one of West Lancaster’s most established neighborhoods, this thoughtfully upgraded 3-bedroom, 2-bathroom single-story home offers the perfect blend of timeless charm & modern living. Sitting on a spacious lot w/ lush landscaping & beautiful outdoor living areas, this home is built to impress. Step inside & you’re greeted by a spacious layout w/ brand new carpet, along with tile + laminate in the main living areas. The formal living & family rooms are centered around the home’s beautiful double-sided brick fireplace, maintaining the warmth & character of the home. The fully remodeled kitchen is wide open to the family room, featuring a large island w/ breakfast bar, beautiful stone countertops, upgraded backsplash, freshly painted cabinets, stainless steel sink, double ovens, a refrigerator that stays, recessed lighting, ample storage & a custom pot filler above the stove. Just off the family room, a built-in bar area adds personality and function, complete with its own sink, wine fridge, & a modern wood countertop that ties into the home’s updated aesthetic. The primary suite features a spacious layout, large walk-in closet, & a renovated bathroom with custom tile, dual sinks, a soaking tub, and a walk-in shower. Both secondary bedrooms are nicely sized, & the hallway bathroom shower has been fully updated with sleek finishes & an elegant tile enclosure. Multiple sliding doors lead to the lead to the private backyard retreat, where you’ll find two covered patios, block wall fencing, lush landscaping, & plenty of space to entertain or relax in total privacy. At the garage entry, you’ll also find a newly added mud room area w/ a built-in bench and coat hooks for everyday convenience. The laundry room includes a built-in sink, cabinet storage, & comes w/ the washer & dryer. Don’t miss your chance to make it yours–schedule your private showing today!
Details
Updated on June 15, 2025 at 7:57 pm Listed by Bradley Creese, Coldwell Banker A Hartwig Co- Property ID: 258387
- Price: $529,900
- Property Size: 2194 Sqft
- Land Area: 10018.8 Square Feet
- Bedrooms: 3
- Bathrooms: 2
- Garages: 2
- Year Built: 1986
- Property Type: Residential
- Property Status: Pending
Mortgage Calculator
- Down Payment
- Loan Amount
- Monthly Mortgage Payment
- Property Tax
- Home Insurance
- PMI
- Monthly HOA Fees

