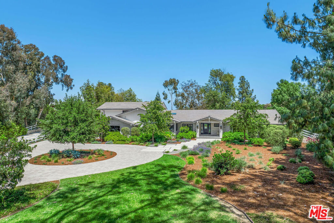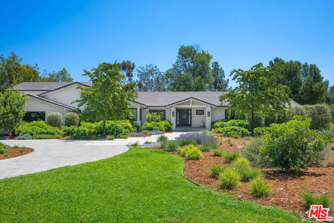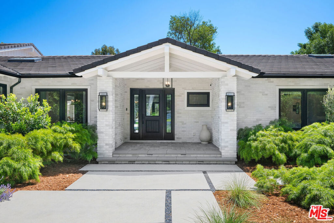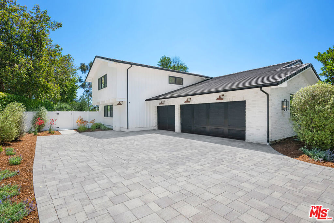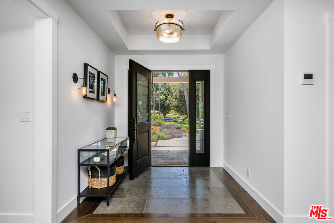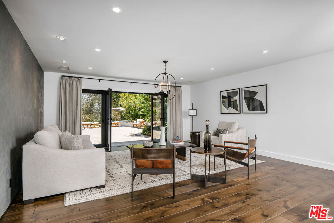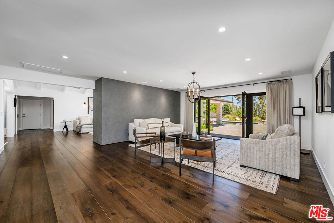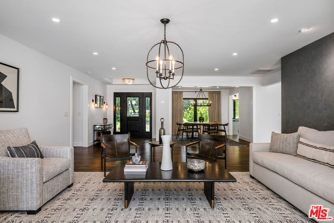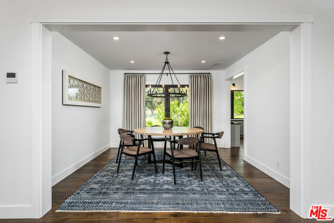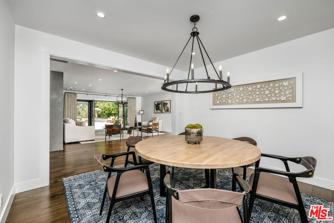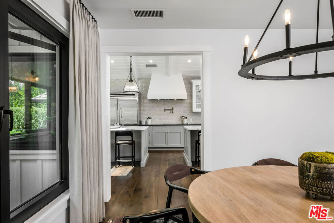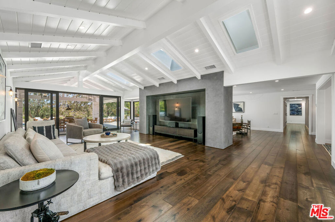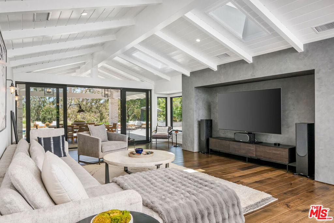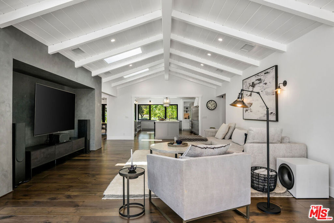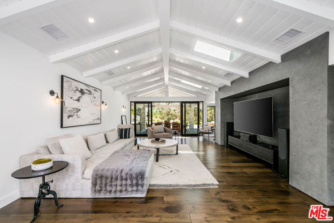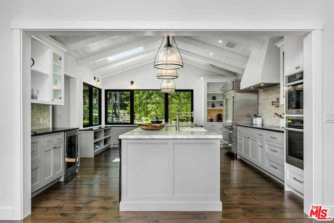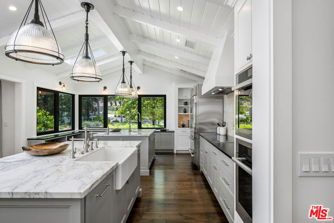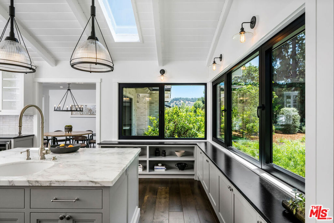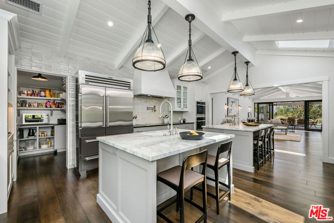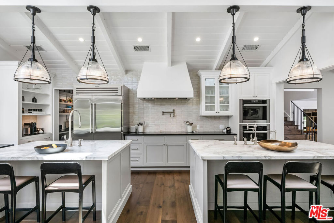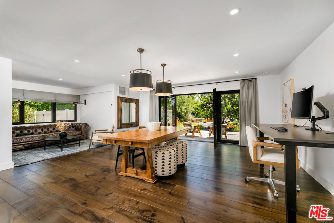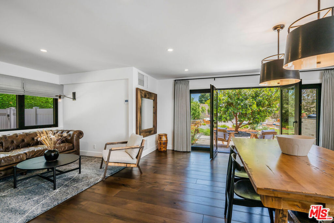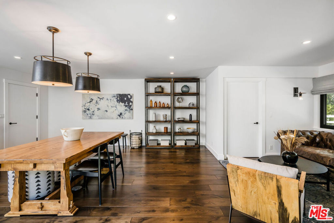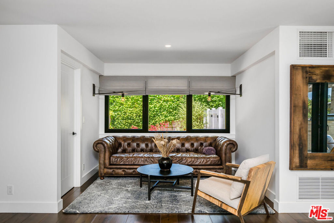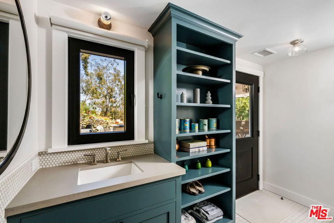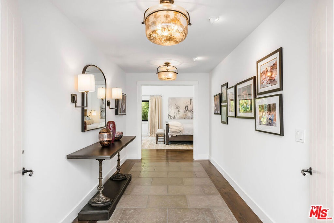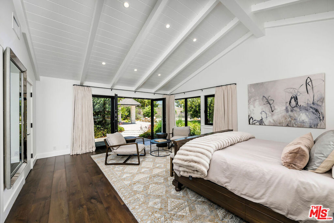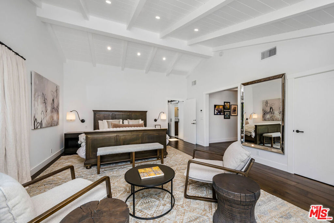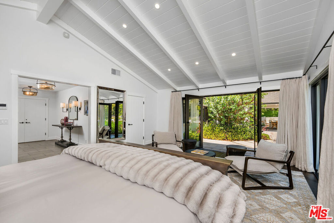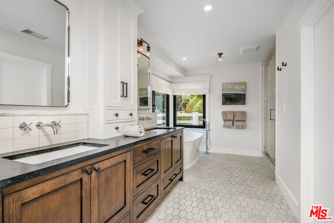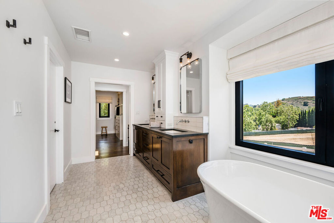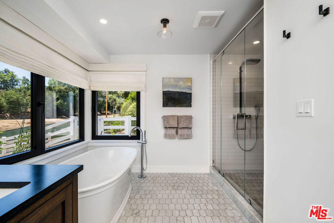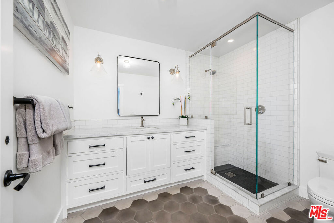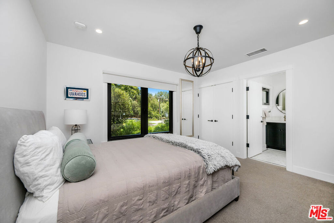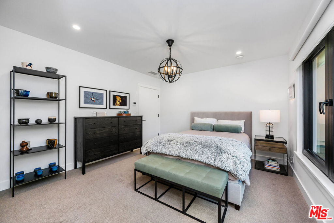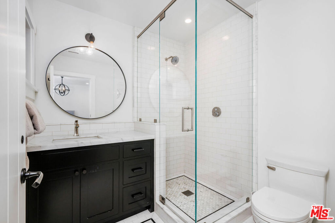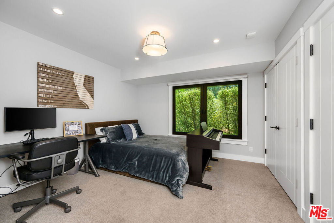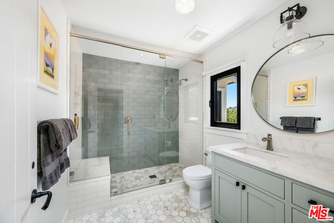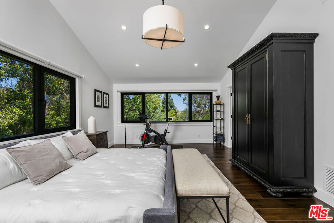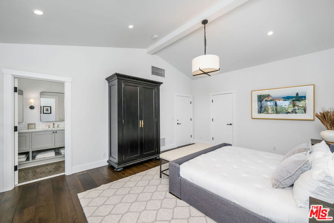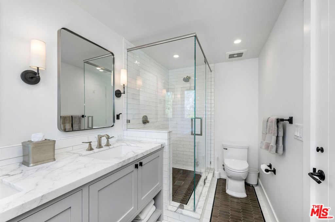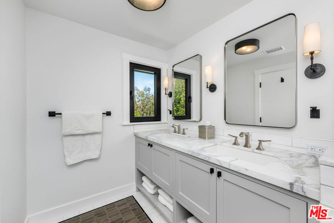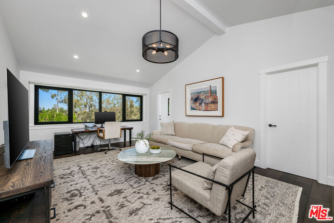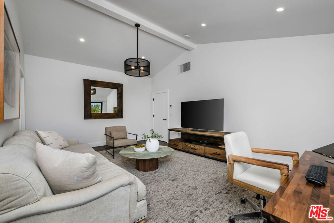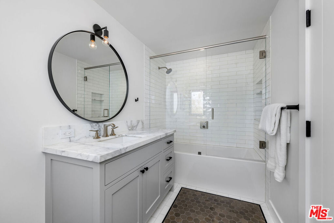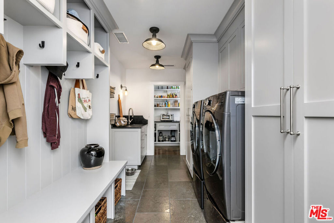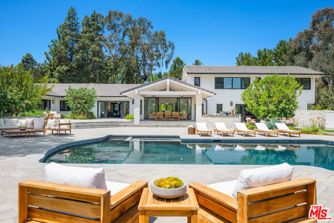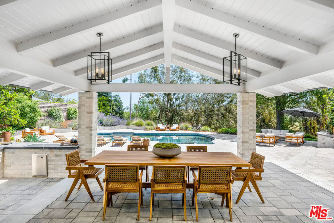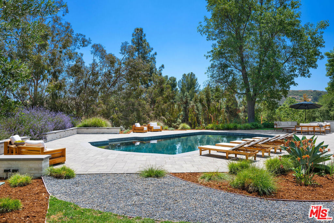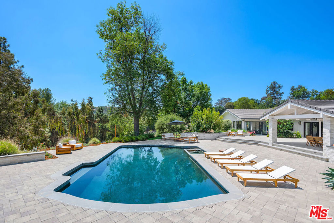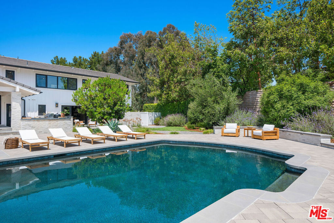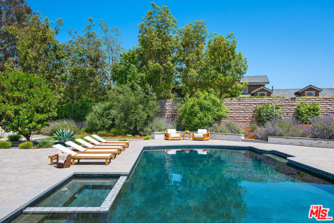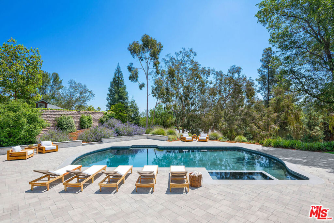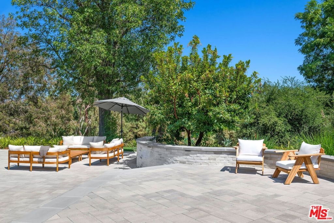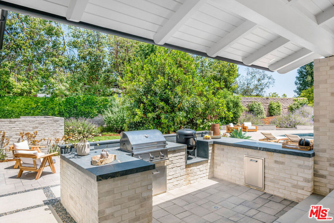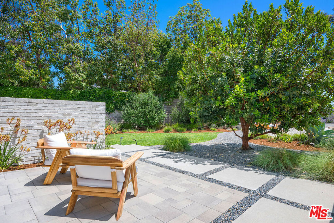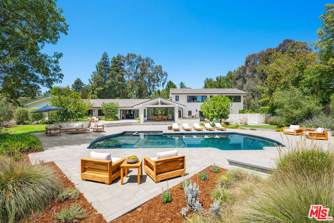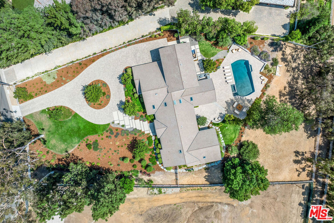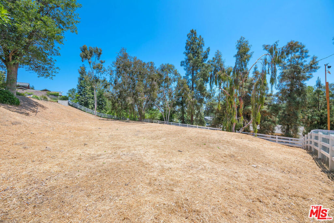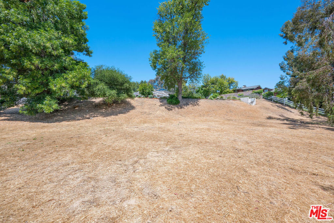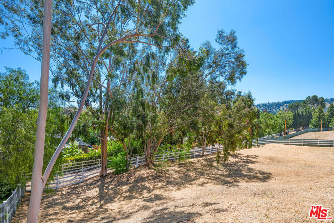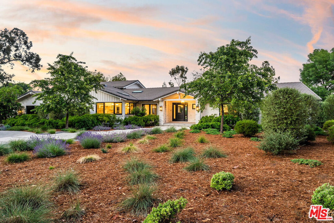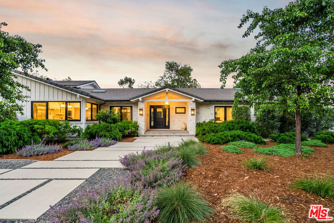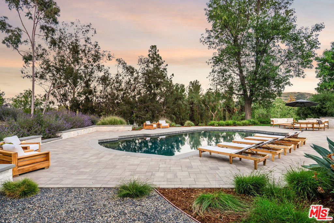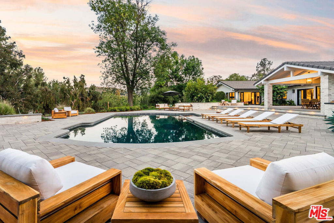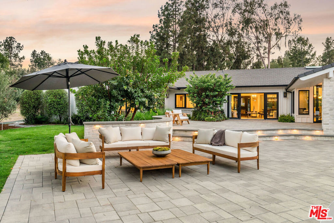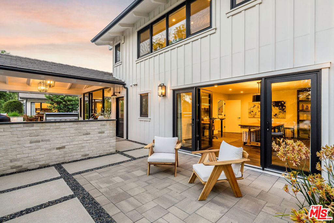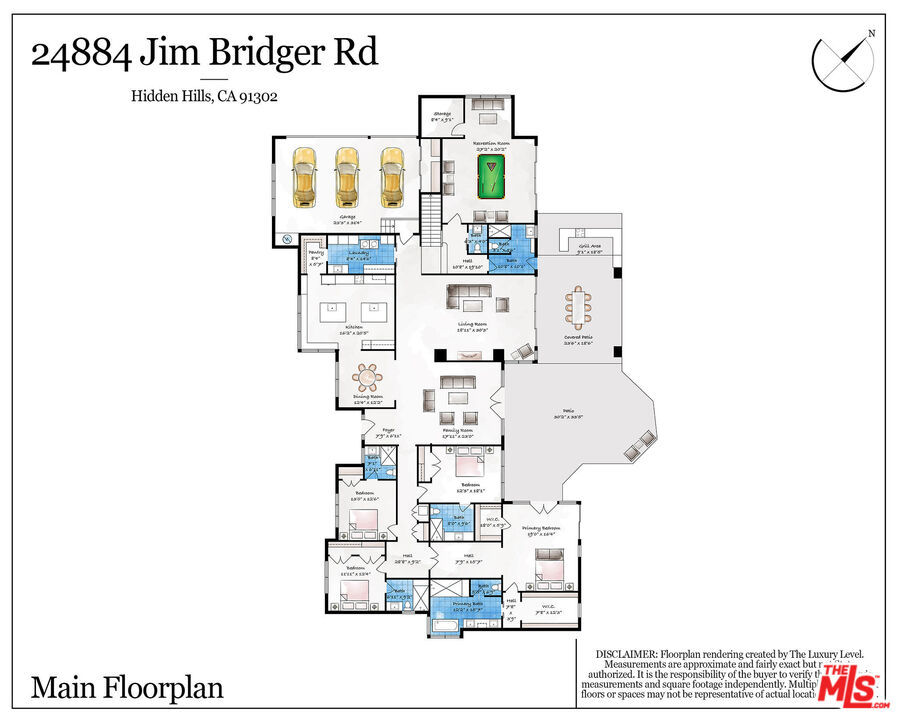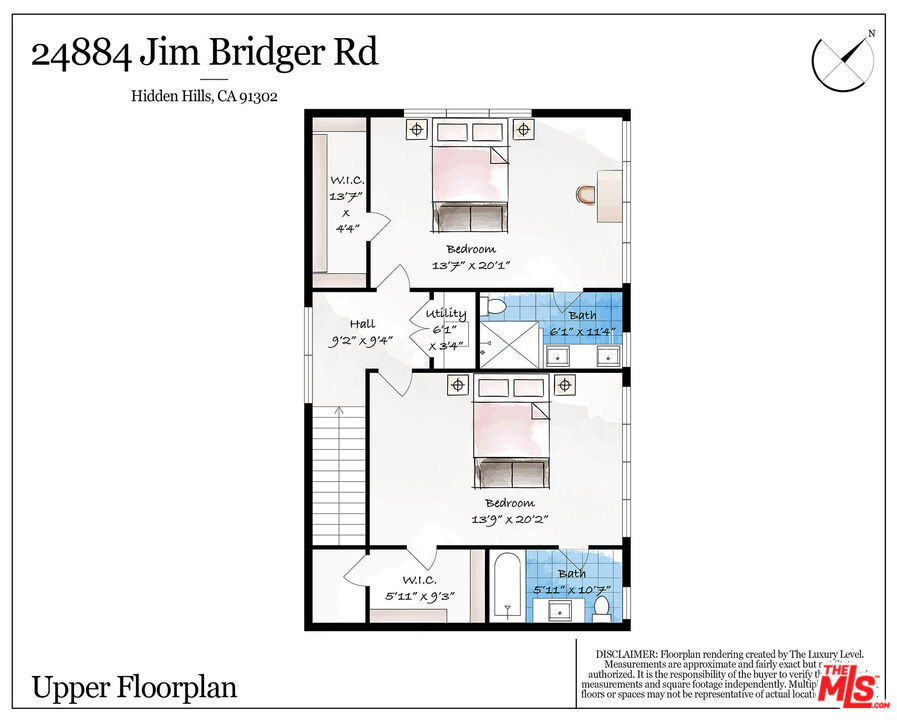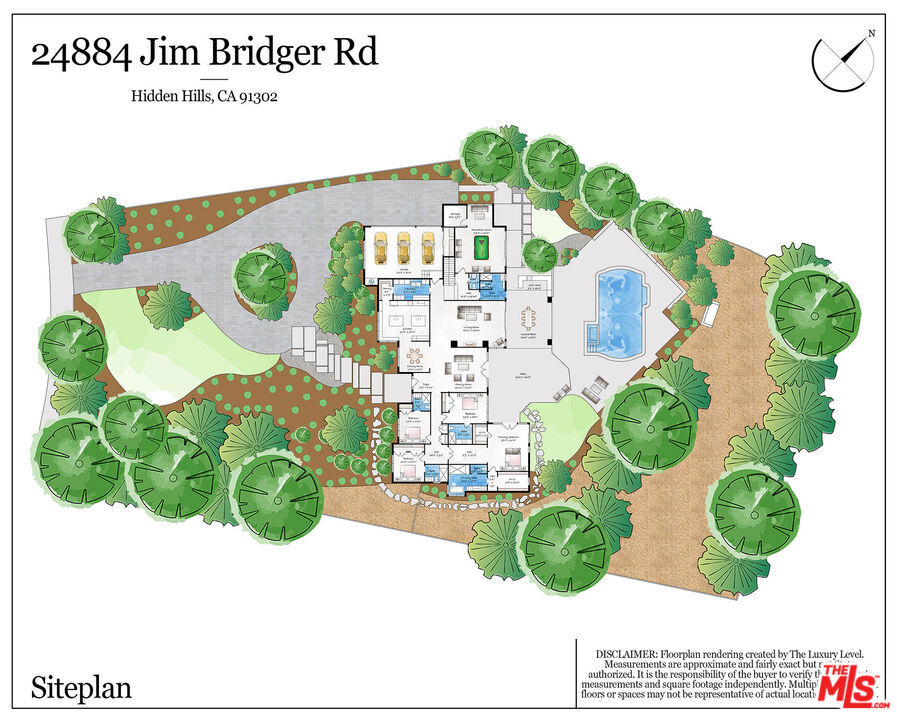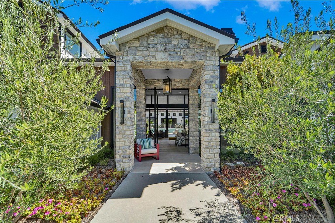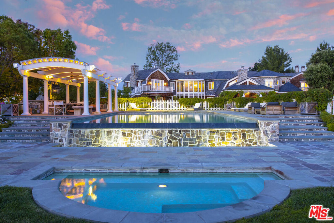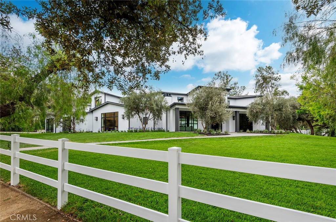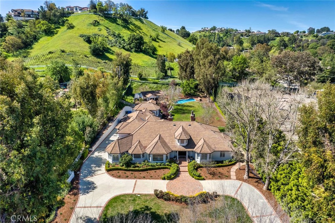Overview
- Residential
- 6
- 8
- 3
- 5573
- 262329
Description
This quintessential Hidden Hills estate is like no other. An outlier in all of the best ways, this property has retained its 1960’s pedigree while offering all of today’s luxuries in an earthy, California palette. One of its many unique features is that it lives like a single story with only two of its six en-suite bedrooms on the second floor. Situated on one of Hidden Hills most sought after streets on a flat lot, this property ushers you in with its long circular driveway and beautiful native landscaping. Upon entering, you’ll notice the sophisticated materials used to transform this home into a sanctuary for everyday living and entertaining. Designed by Jessica Risko Smith to capture luxurious comfort as well as simplicity, this home offers understated elegance throughout. Featuring Oregon oak flooring, the elegant living room flows out to the yard through European tilt-turn doors. The spacious family room has gorgeous vaulted ceilings with skylights and leads out to a covered al fresco dining area. The spectacular kitchen also has vaulted ceilings and skylights as well as dual marble topped islands. The perimeter soapstone countertops and cabinetry are framed with European tilt-turn windows with views to the front. A walk-in pantry and high-end Miele and SubZero appliances elevate the space. Adjacent family and dining rooms offer seamless flow for entertaining. Three en-suite bedrooms with stunning baths as well as a stackable laundry closet lead to the main level primary suite. The primary suite features cathedral ceilings, dual walk-in closets and doors leading to the patio. The spa-like primary bath has curated details such as an oak dual vanity with center storage, marble flooring, soaking tub and large shower. Additional highlights include a 500 sq ft office/flex space which opens to the yard, a spacious mudroom with prep sink and full laundry, powder room and beautiful pool bath with shower. Two additional vaulted-ceiling bedrooms are located upstairs, each ideal as guest suites or additional primary suites. Outdoor living is just as impressive, with a Pebble Tec pool and spa, a built-in BBQ with soapstone counters, a covered patio, and beautifully landscaped grounds. The 1.25-acre lot also includes a flat area suitable for a barn, ADU, tennis court, or other structure. This home is both high-performance and highly comfortable. Every detail has been thoughtfully considered to support a lifestyle that is elevated, and beautifully in tune with its surroundings. Every system – from foundation to roof – were upgraded, creating a property that blends modern function with timeless design. All located in prestigious Hidden Hills with its top tier security, numerous community amenities, horseback riding arenas and trails, and Blue Ribbon schools.
Details
Updated on June 18, 2025 at 10:01 am Listed by Melissa Improta, eXp Realty of Greater Los Angeles- Property ID: 262329
- Price: $9,000,000
- Property Size: 5573 Sqft
- Land Area: 54823 Square Feet
- Bedrooms: 6
- Bathrooms: 8
- Garages: 3
- Year Built: 1963
- Property Type: Residential
- Property Status: Active
Mortgage Calculator
- Down Payment
- Loan Amount
- Monthly Mortgage Payment
- Property Tax
- Home Insurance
- PMI
- Monthly HOA Fees


