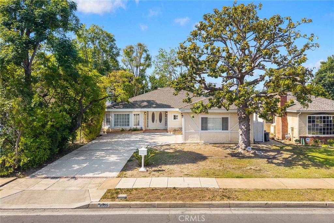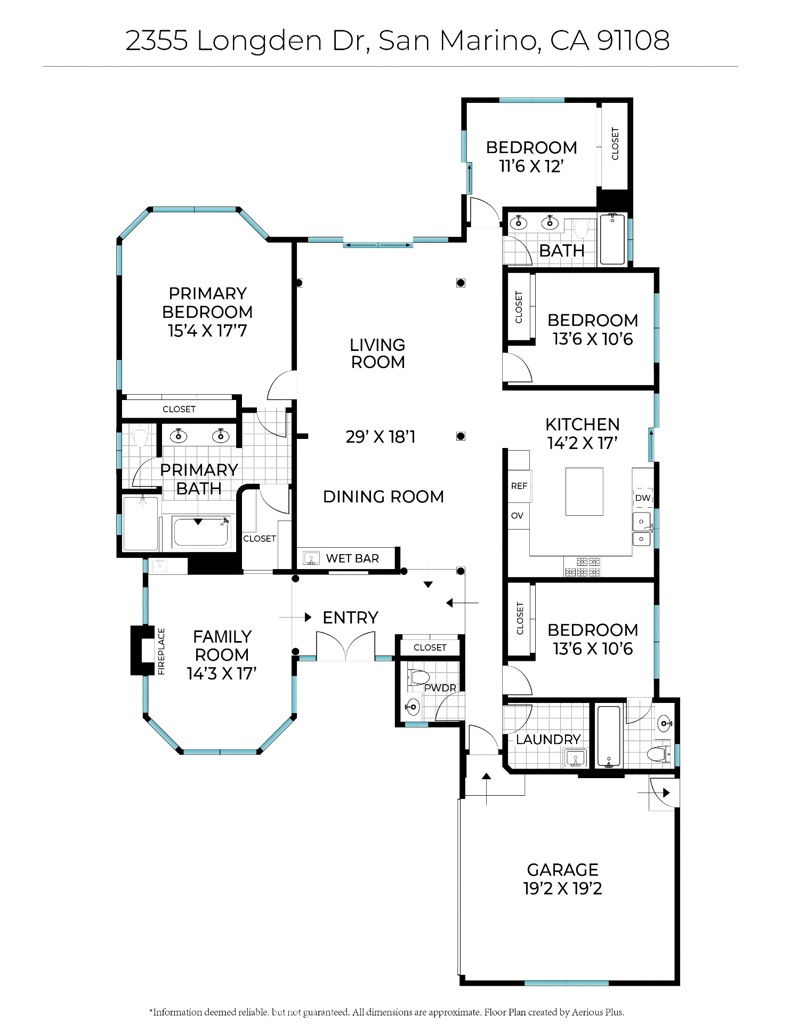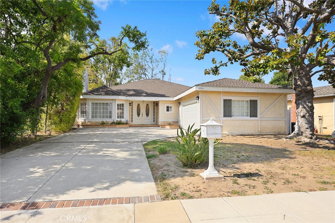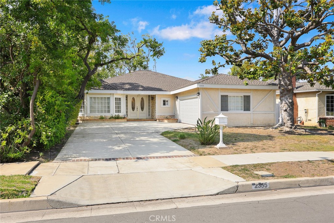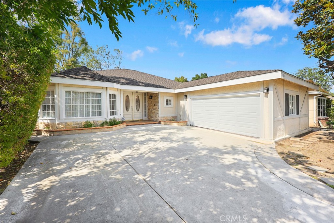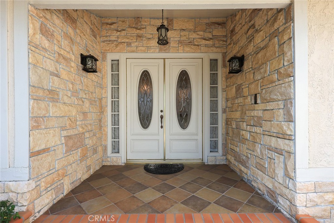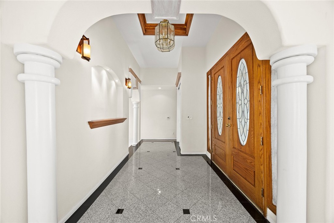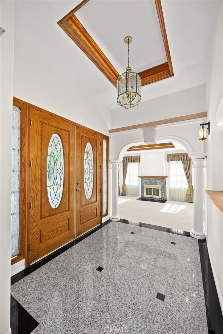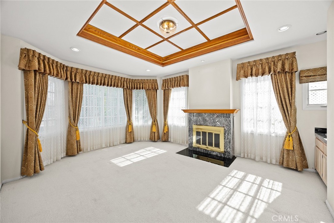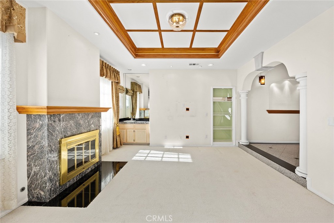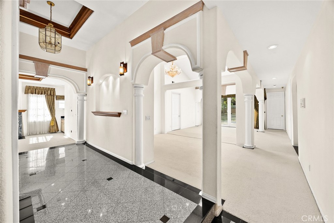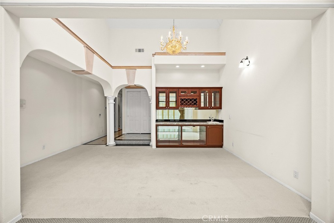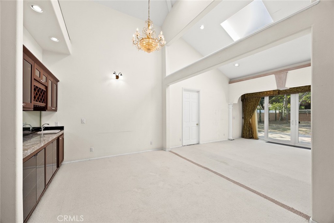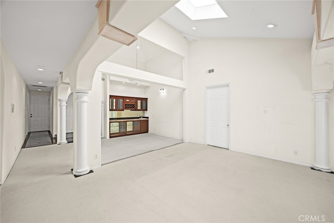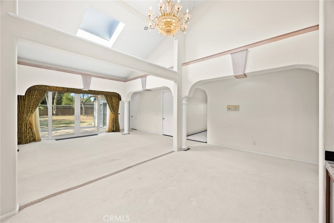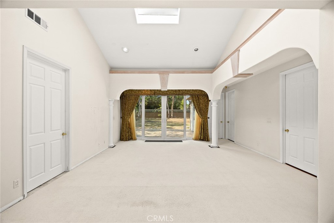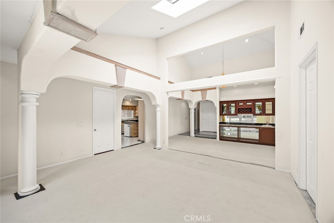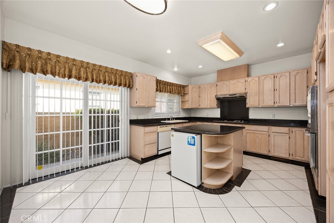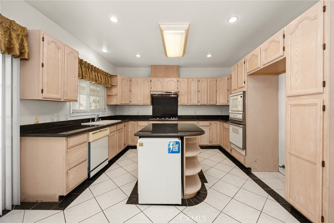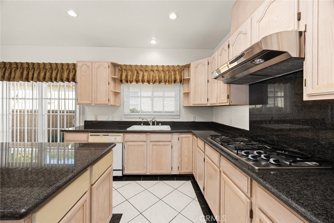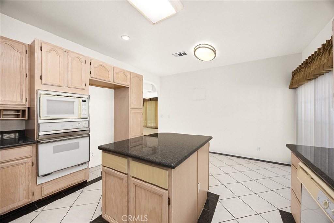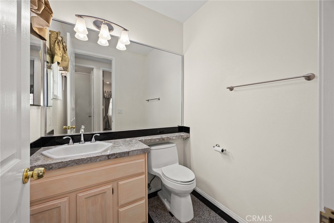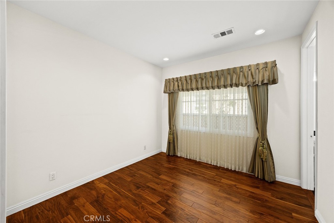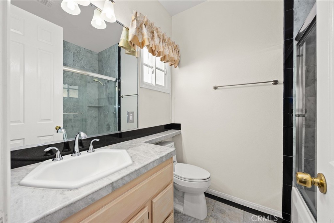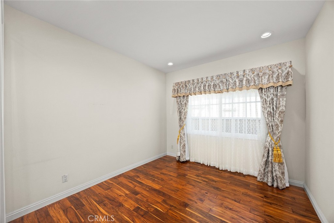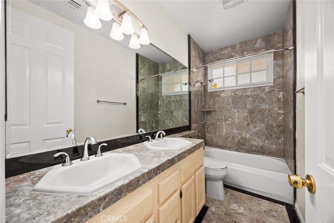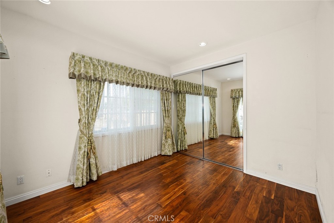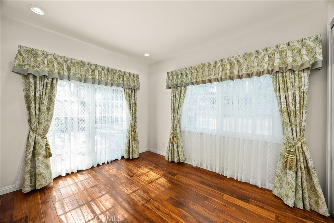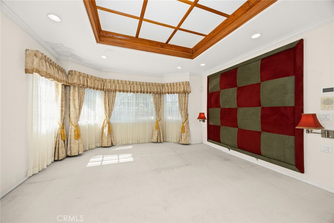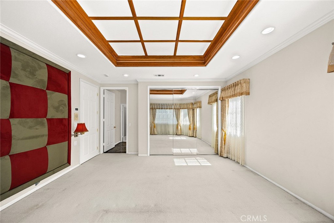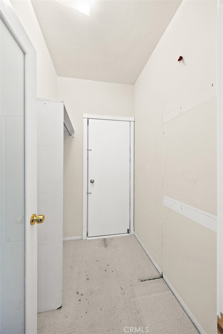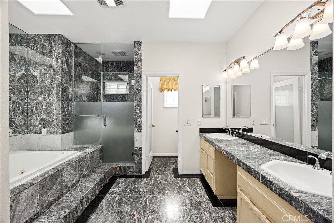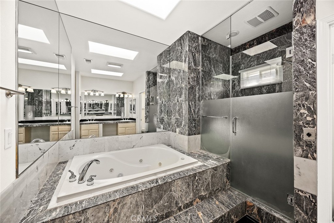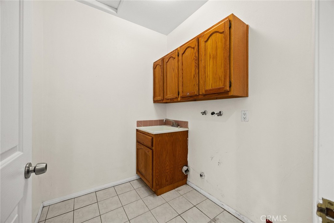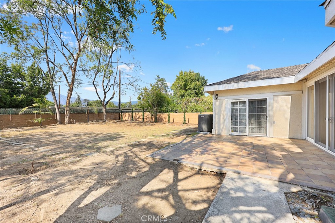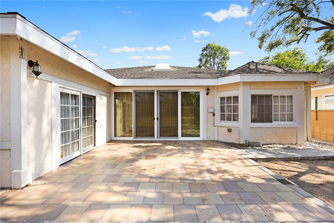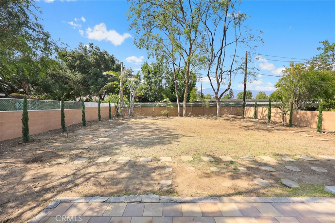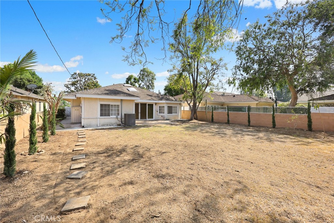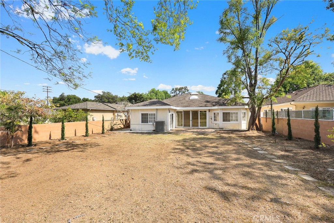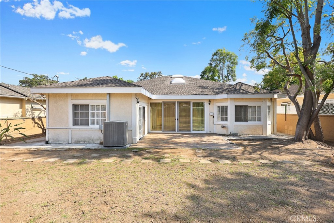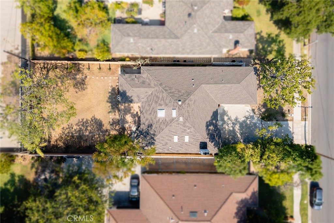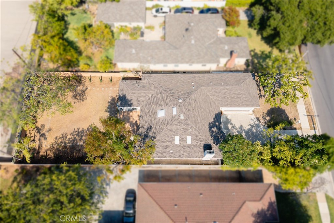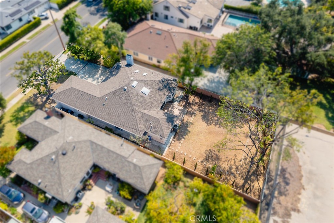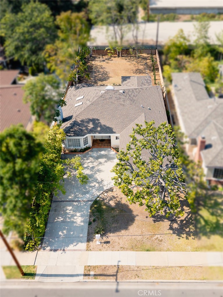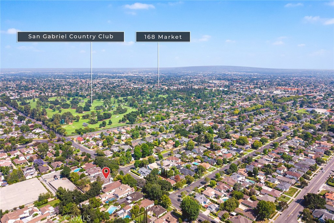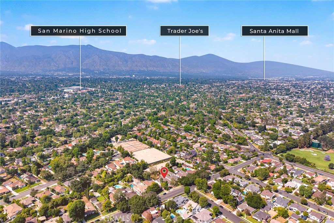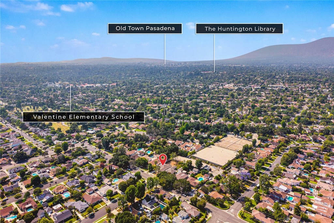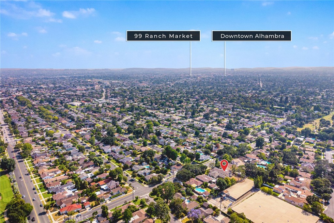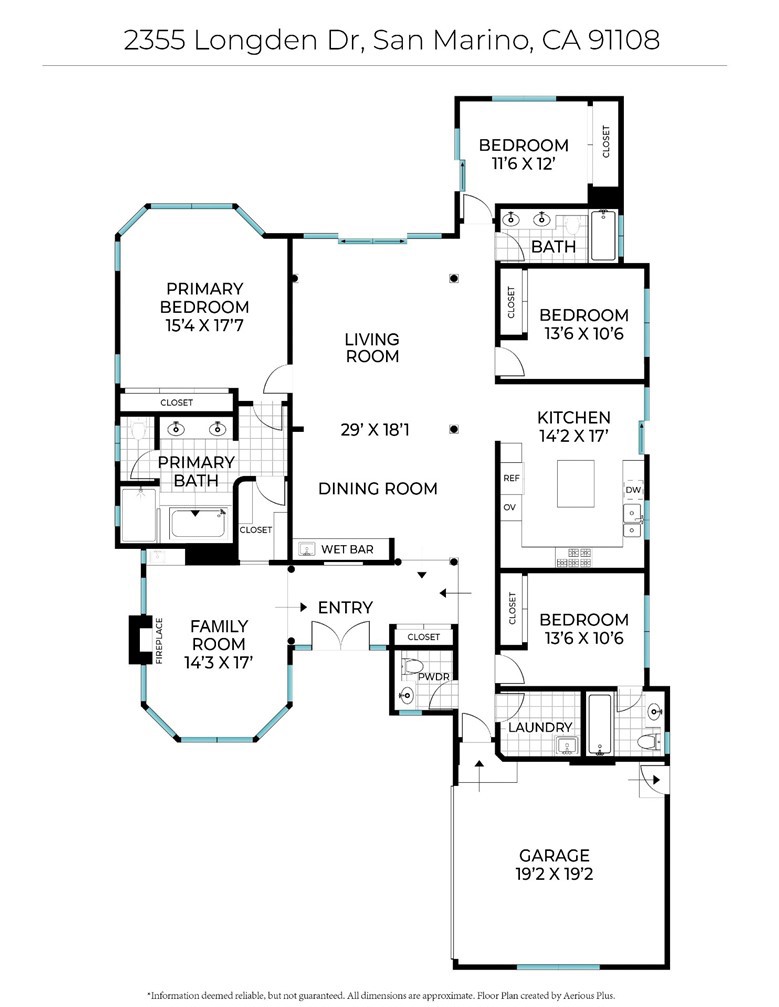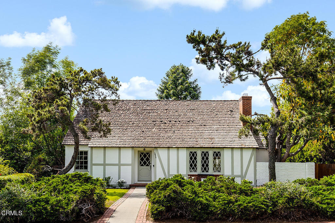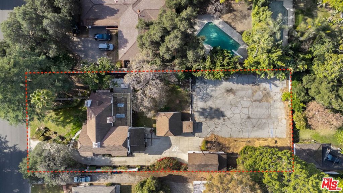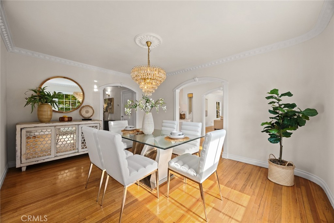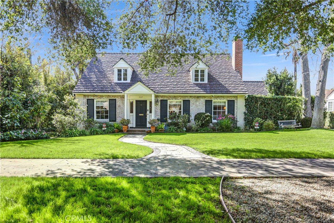Overview
- Residential
- 4
- 4
- 2
- 2356
- 256134
Description
Welcome to this delightful SOUTH FACING single-story home, boasting soaring high ceilings throughout and a thoughtful design. Completely remodeled with added living spaces in 1993, this residence offers 2,356 sq.ft. (taped) of interior space on a generous 10,321 sq.ft. lot, perfectly blending elegance, comfort, and convenience. The home features four spacious bedrooms and three and a half bathrooms, including two private suites. You’ll find an inviting open layout enhanced by high ceilings, engineered hardwood flooring, and carpets in select areas. The formal entry welcomes you through a marble-floored foyer and classic French double doors, setting a refined tone. At the heart of the home is a bright and welcoming living room, filled with natural light from a skylight. Adjacent is a separate family room with a cozy fireplace, ideal for relaxation and entertaining. A convenient mini bar, complete with a utility sink, is located near the living room, perfect for hosting gatherings. The home also includes a gourmet kitchen with center island and a separate laundry room with a utility sink for added convenience. The luxurious master suite offers a spa-like bathroom featuring a separate soaking tub and a walk-in shower. With durable copper plumbing and quality finishes throughout, this home exudes timeless charm. Located in a highly convenient area of San Marino, you’ll appreciate the proximity to shops, dining, parks, and public services, all while enjoying a peaceful and quiet neighborhood atmosphere. Benefit from access to the distinguished San Marino schools, making this an exceptional opportunity for families.
Details
Updated on June 14, 2025 at 11:21 pm Listed by DESMOND WANG, Keller Williams Realty/Pasadena- Property ID: 256134
- Price: $2,388,000
- Property Size: 2356 Sqft
- Land Area: 10321 Square Feet
- Bedrooms: 4
- Bathrooms: 4
- Garages: 2
- Year Built: 1945
- Property Type: Residential
- Property Status: Active
Mortgage Calculator
- Down Payment
- Loan Amount
- Monthly Mortgage Payment
- Property Tax
- Home Insurance
- PMI
- Monthly HOA Fees

