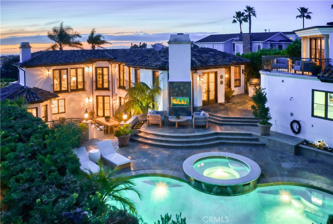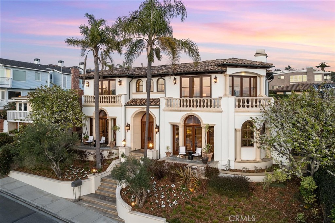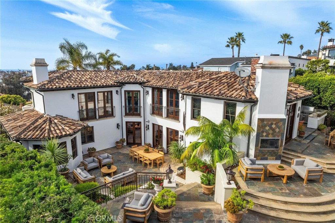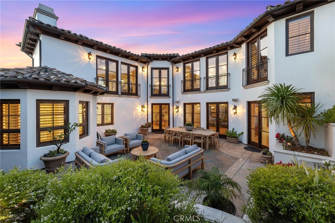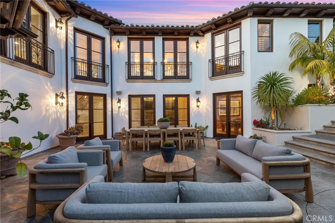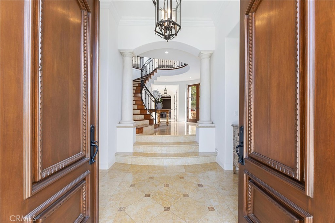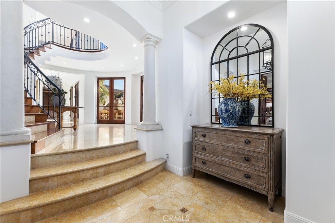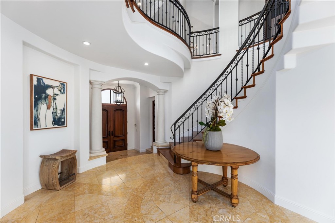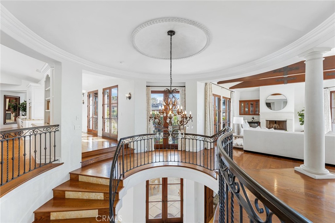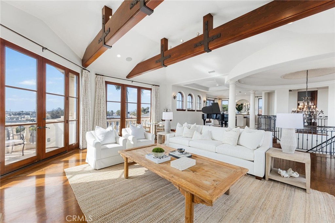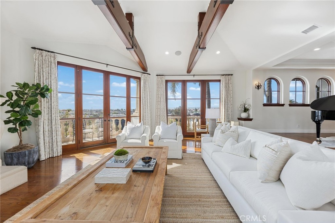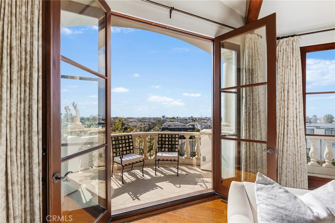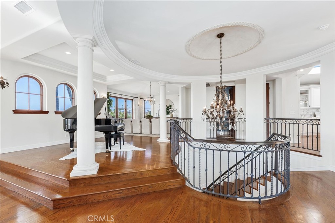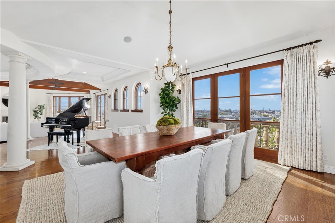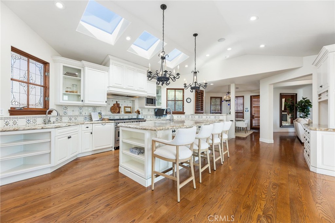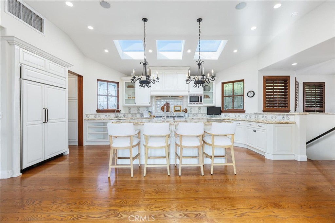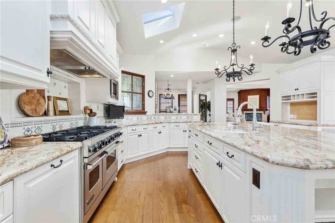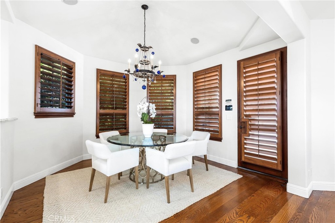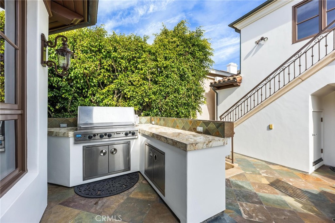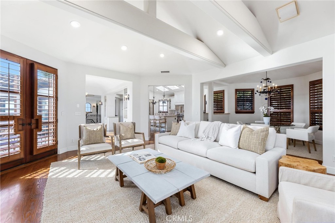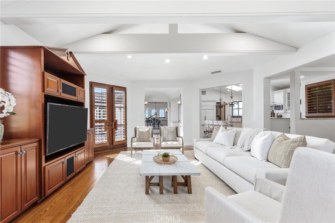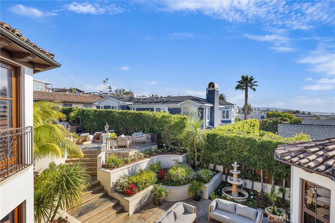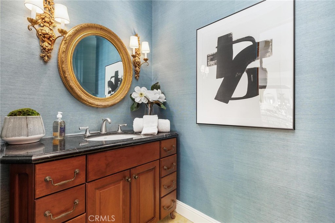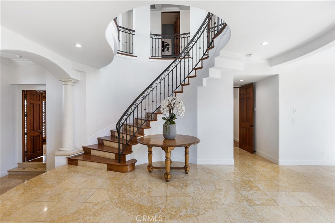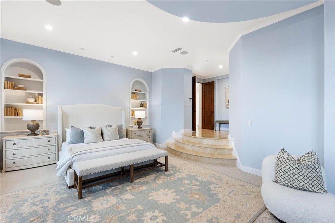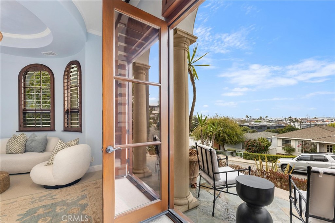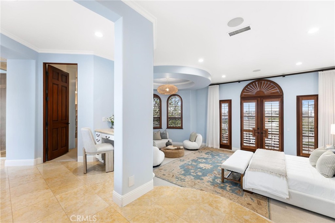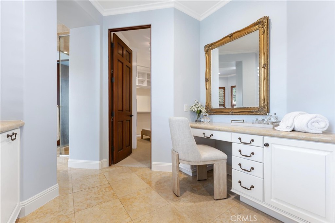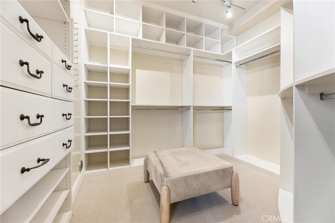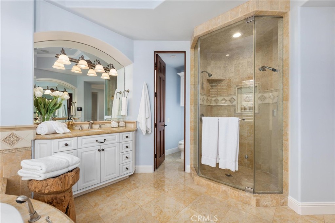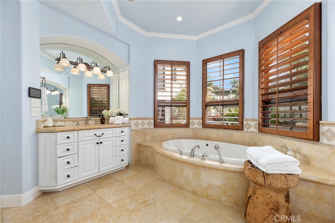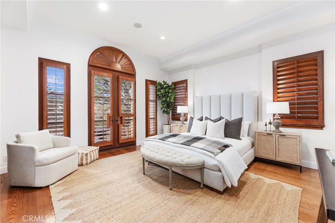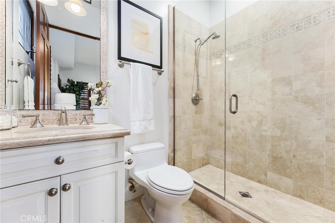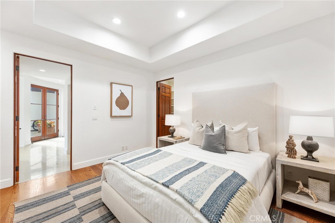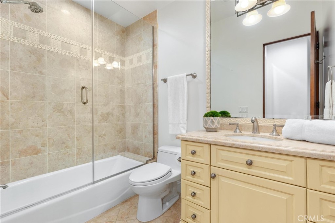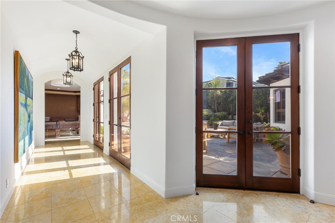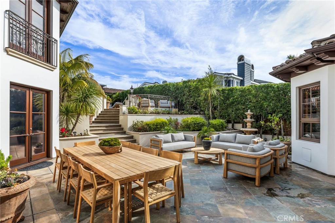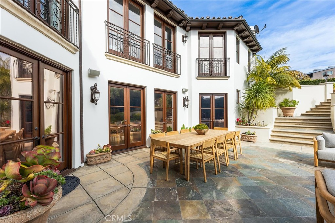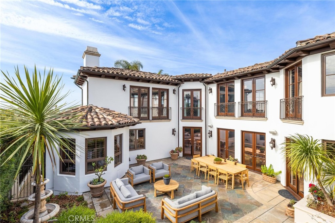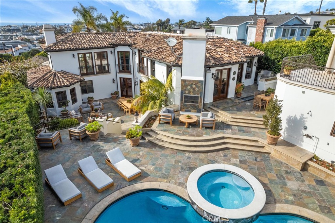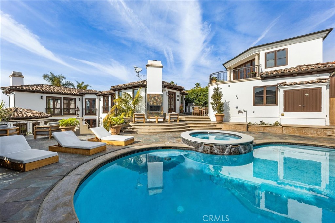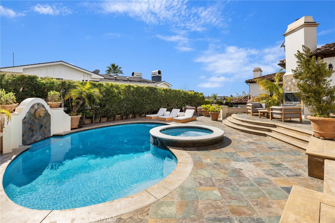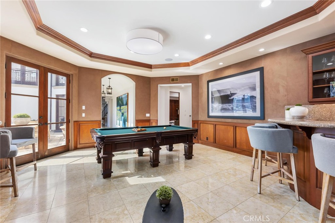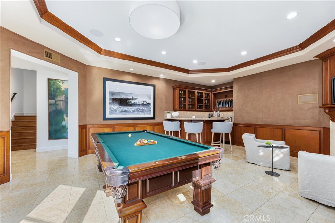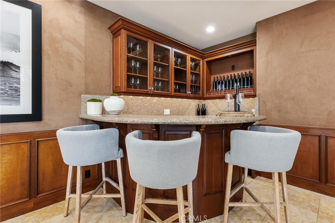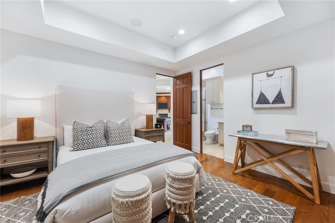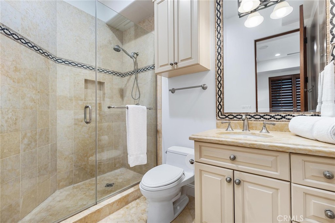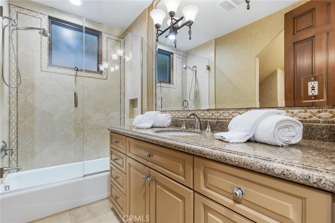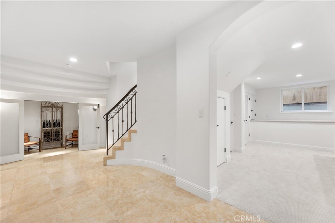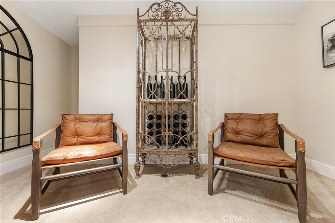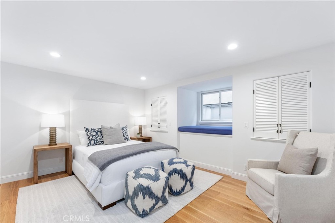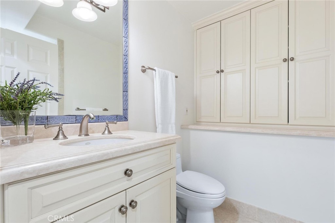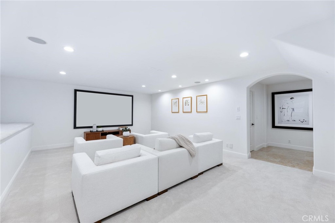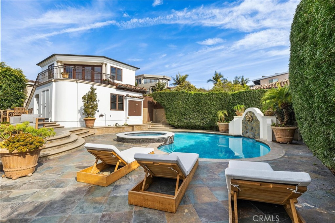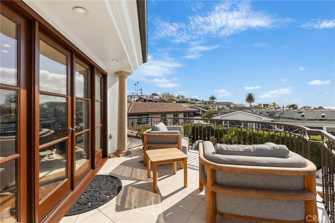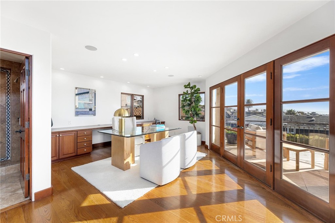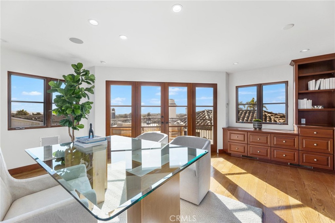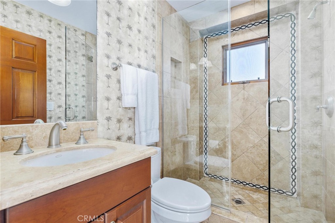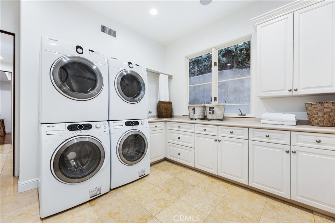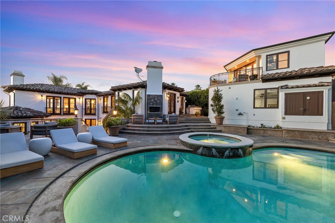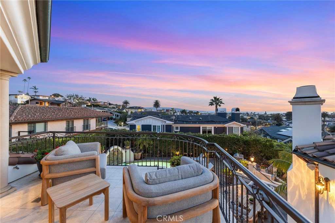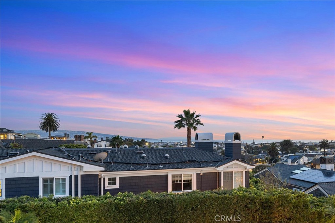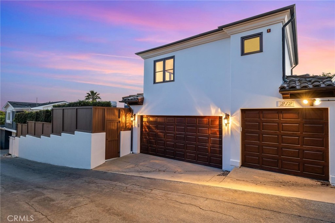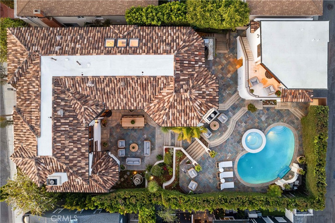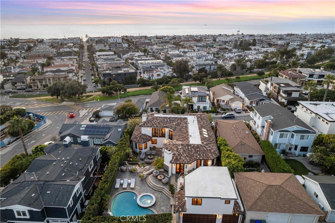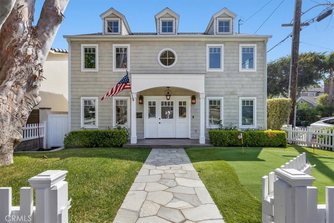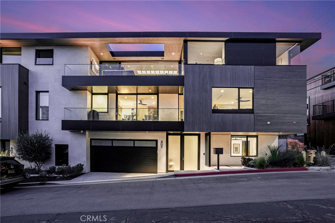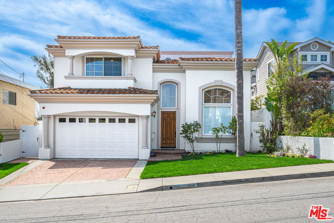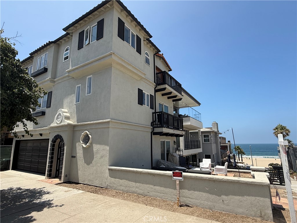Overview
- Residential
- 6
- 8
- 3
- 6754
- 294375
Description
Welcome to 212 John Street, a coastal retreat on one of Manhattan Beach’s most coveted streets. Built custom for the current owner, it possesses mesmerizing ocean views, resort-style outdoor living and meticulously crafted interiors. Just moments from Downtown Manhattan Beach, this estate offers top-tier shopping, dining and entertainment. It is also located near award-winning schools, making it perfect for families seeking premier education. Step through grand double doors into a striking formal entryway. Off the entryway, a junior suite features hardwood floors, dual closets and an elegantly designed ensuite bathroom, with French doors open to a front-facing terrace. The primary suite is a luxurious sanctuary, filled with natural light and French doors leading to another ocean view terrace. The spa-inspired ensuite includes a soaking tub, dual vanities, a separate makeup vanity, private water closet and a large dual-head shower. The first level also features two guest bedrooms with ensuite bathrooms, a secondary entertaining room with a fireplace and pool table, and a spacious bar area. Double French doors flood the space with natural light and lead to the retreat like backyard. A full bath, spacious laundry room with storage and dual washer/dryer capacity, and a rear staircase enhance functionality. Designed to maximize panoramic ocean views and streaming sunlight, the upper level features an open-concept layout with hardwood floors and vaulted wood beam ceilings. The formal living room includes a wet bar, wine fridge, fireplace, and French doors to a terrace with ocean vistas. The formal dining area, seats up to twelve and connects to a butler’s pantry and the gourmet kitchen. A separate landing is ideal for a grand piano, while an elegant powder room is nearby. The kitchen boasts stone countertops, high-end stainless appliances, a Viking stove, and a large center island with bar seating. Adjacent is a cozy family room and breakfast nook for casual meals. A rear door leads to the backyard’s BBQ station and bar. The lowest level offers a media room, a large wine cellar and an additional guest bedroom with bath. Outside, the freshly painted exterior complements a tiered oasis designed for outdoor living. The lower tier has a spacious patio, while the upper tier features a pool, sundeck, outdoor fireplace, and BBQ bar. A separate ocean view guesthouse offers a private refuge, office, or in-law suite. A three-car garage provides ample parking and storage.
Details
Updated on July 15, 2025 at 5:28 am Listed by Lauren Forbes, Compass- Property ID: 294375
- Price: $11,000,000
- Property Size: 6754 Sqft
- Land Area: 9985 Square Feet
- Bedrooms: 6
- Bathrooms: 8
- Garages: 3
- Year Built: 2001
- Property Type: Residential
- Property Status: Active
Mortgage Calculator
- Down Payment
- Loan Amount
- Monthly Mortgage Payment
- Property Tax
- Home Insurance
- PMI
- Monthly HOA Fees

