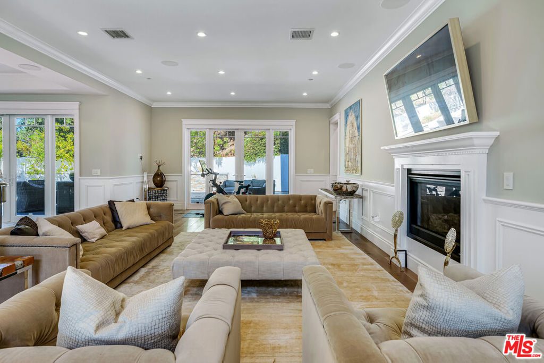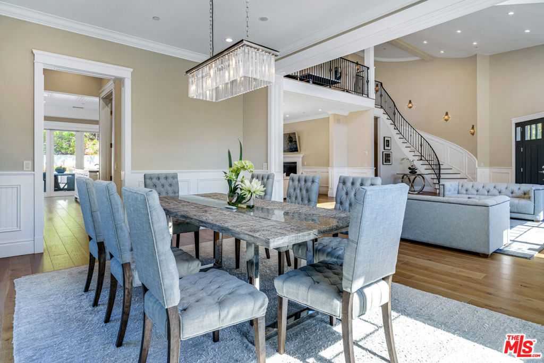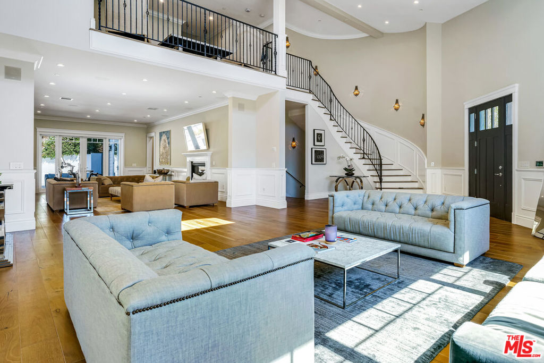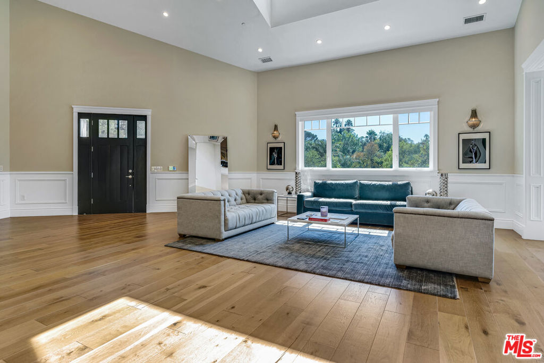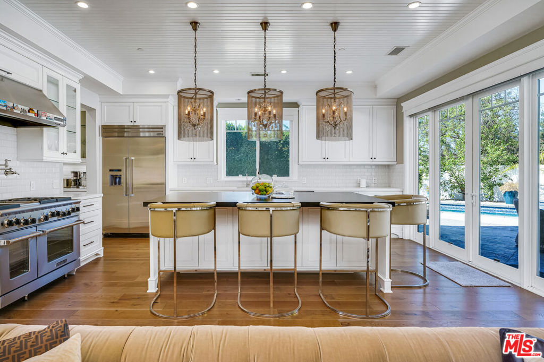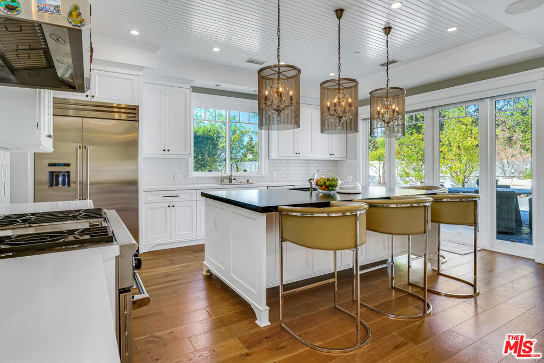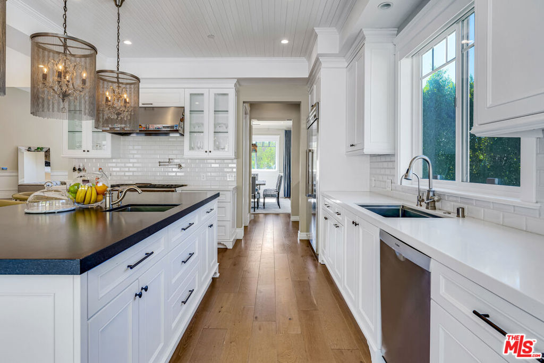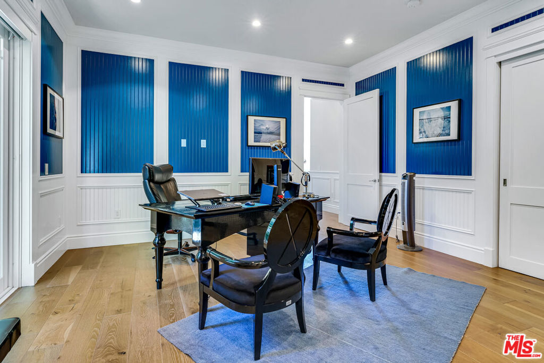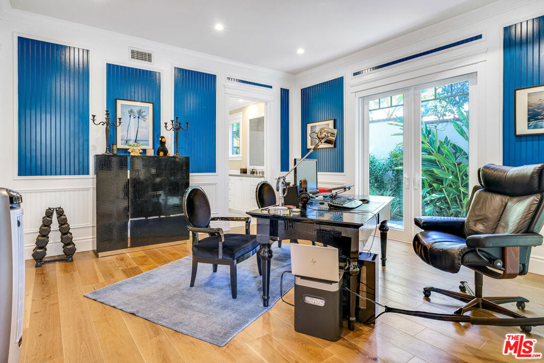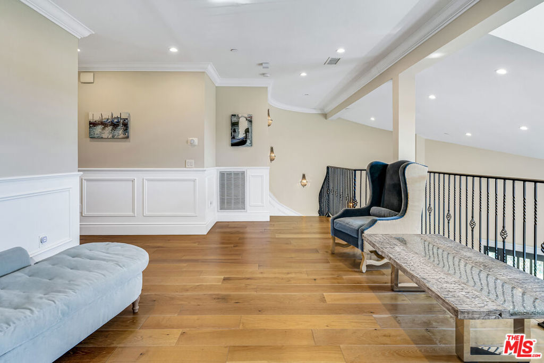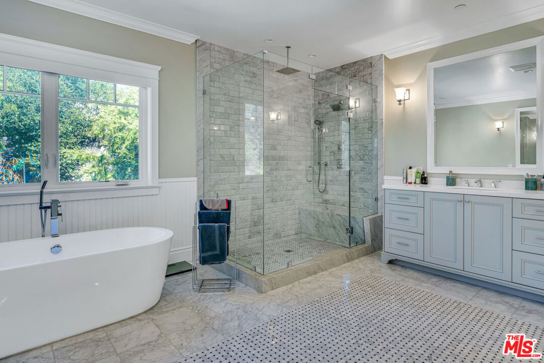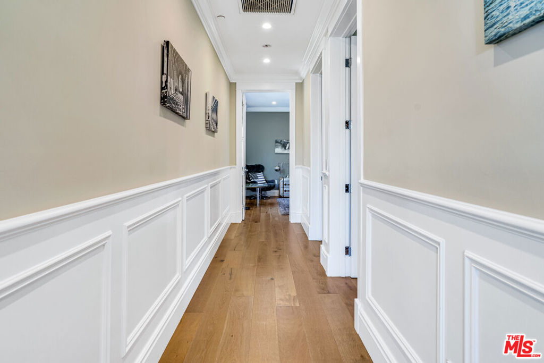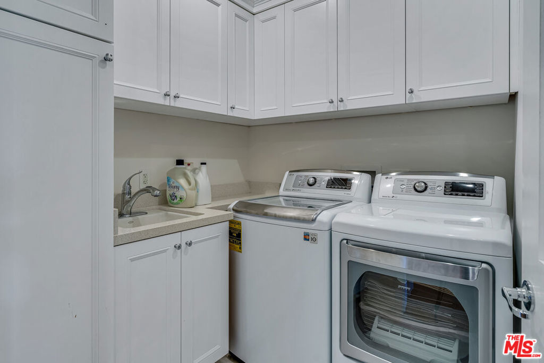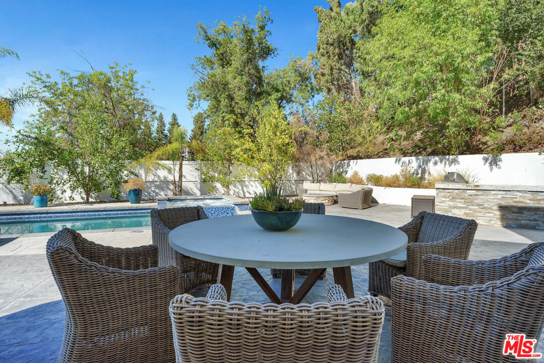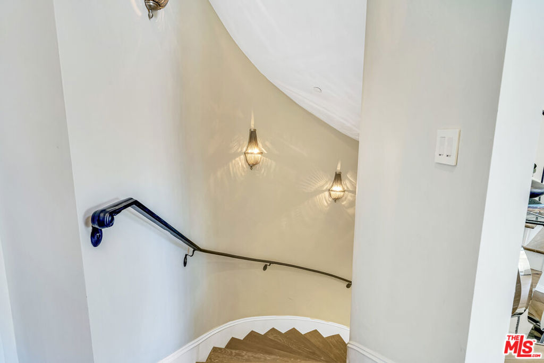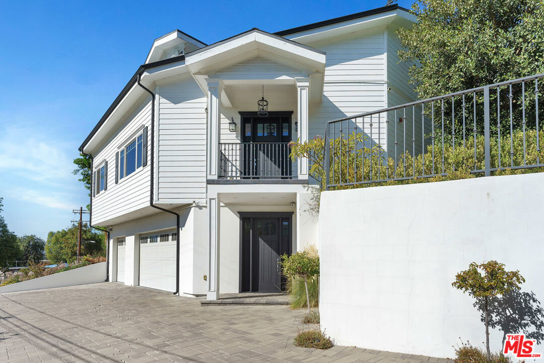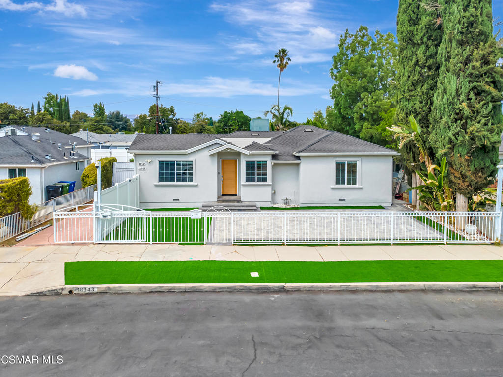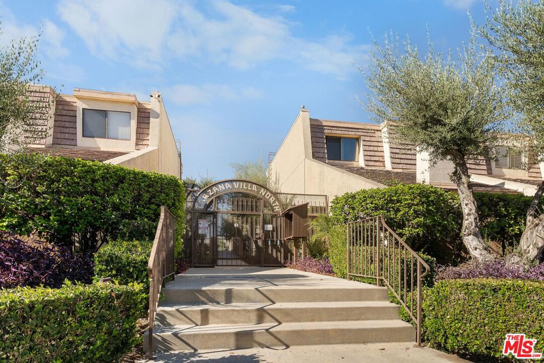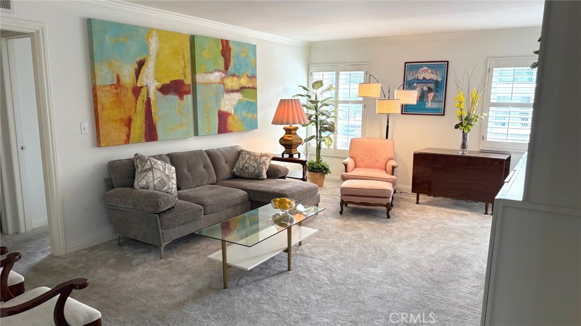Overview
- Residential
- 5
- 5
- 3
- 4518
- 401020
Description
Elegant East Coast inspired gated residence in Tarzana, built in 2014, situated on an expansive 18,000+ sq ft lot. This designer-perfect home showcases quality craftsmanship throughout, featuring brushed white oak flooring, recessed lighting, Restoration Hardware wall sconces, and custom details. Offering 5 bedrooms (one currently used as an executive office/library) and 4.5 baths, the residence blends comfort with sophistication. The open chef’s kitchen is designed for both daily living and entertaining, with quartz countertops, a large granite-topped island, top-of-the-line stainless steel appliances including a 6-burner range with pasta faucet, and a butler’s pantry. Adjacent to the kitchen is an oversized formal dining room and a spacious living room highlighted by a dramatic two-story ceiling. The main level also includes a guest bedroom suite. Upstairs, a versatile sitting area offers hillside views, along with a convenient laundry room with sink. Two additional en-suite bedrooms complement the elegant primary suite, which boasts dual walk-in closets and a spa-inspired bath with a freestanding Midocean soaking tub, walk-in shower, dual vanities, and makeup counter. The large family room seamlessly connects to a resort-style backyard with a remote-controlled saltwater pool and spa, built-in BBQ island, fire pit, and expansive patio ideal for outdoor entertaining. Additional highlights include a two-car garage with space for a third vehicle, custom window coverings, dual-zoned HVAC, energy-efficient double-panned windows, LED lighting, and a security system with cameras. Conveniently located near The Village, Ventura Boulevard dining and shopping, Warner Center, local parks, and freeway access.
Details
Updated on September 18, 2025 at 7:23 am Listed by Ellen Urman, Nelson Shelton & Associates- Property ID: 401020
- Price: $3,157,000
- Property Size: 4518 Sqft
- Land Area: 18609 Square Feet
- Bedrooms: 5
- Bathrooms: 5
- Garages: 3
- Year Built: 2014
- Property Type: Residential
- Property Status: Active
Mortgage Calculator
- Down Payment
- Loan Amount
- Monthly Mortgage Payment
- Property Tax
- Home Insurance
- PMI
- Monthly HOA Fees

