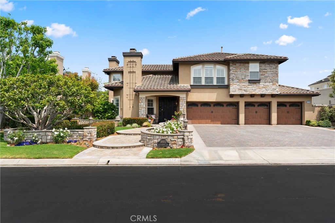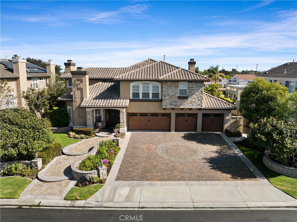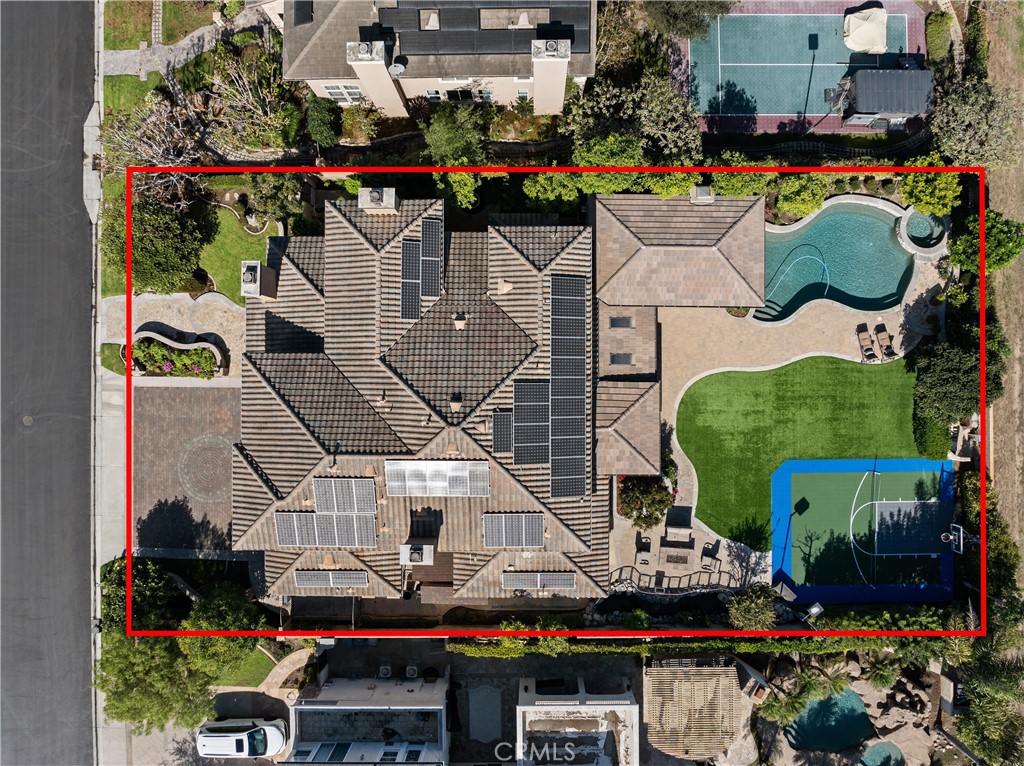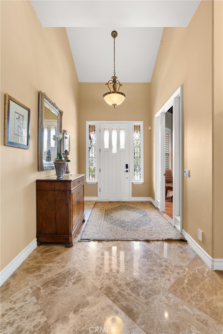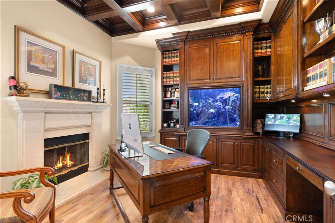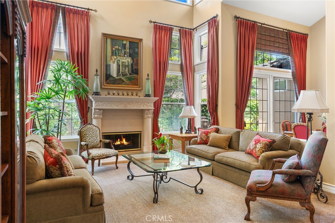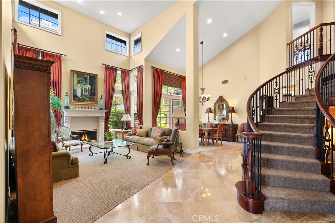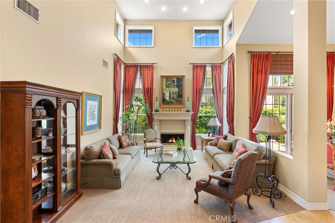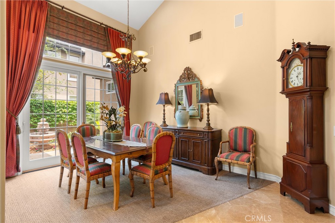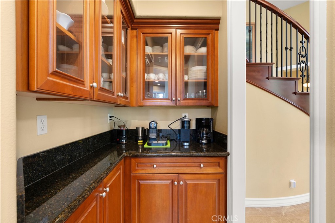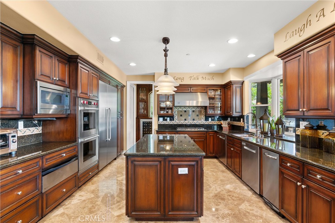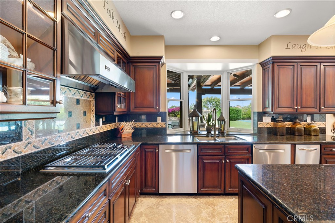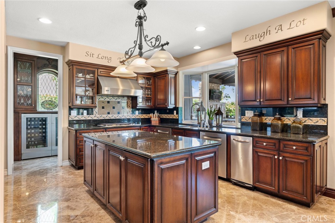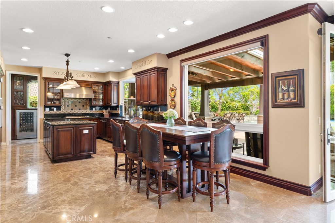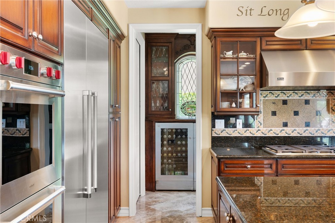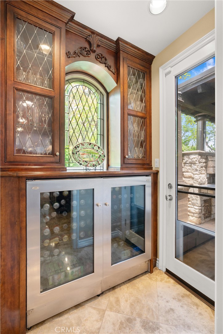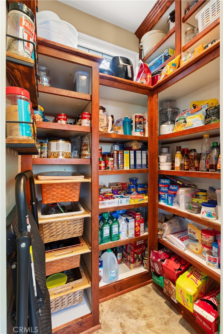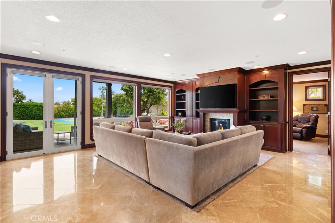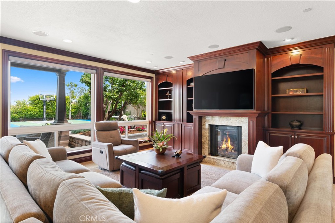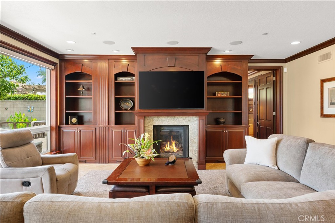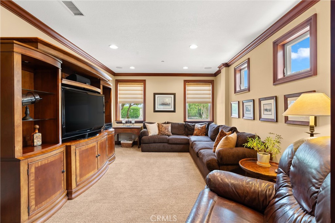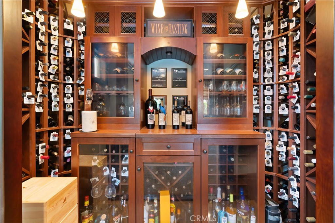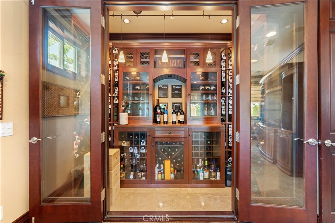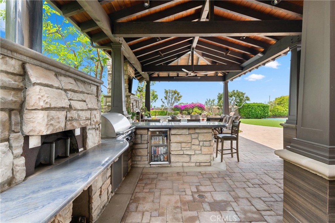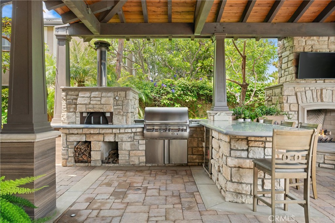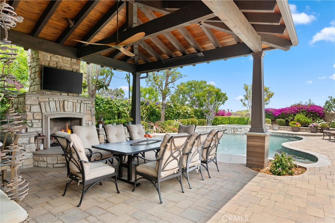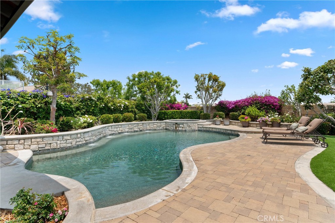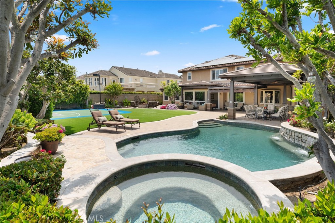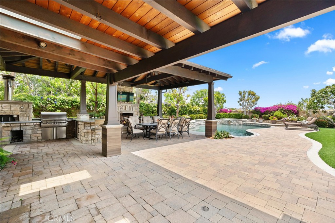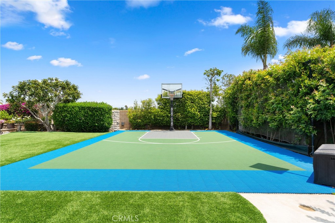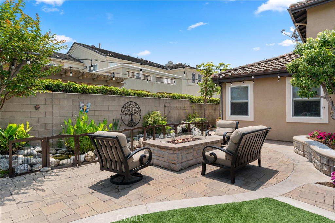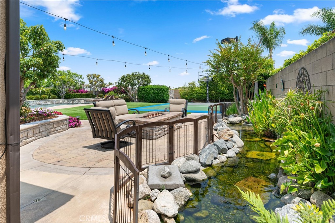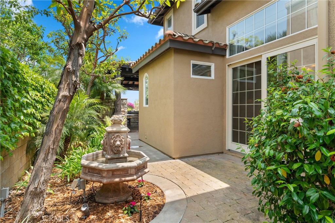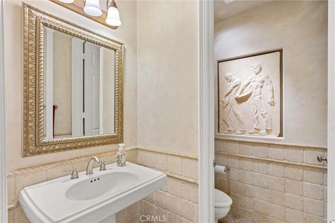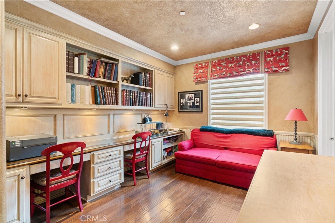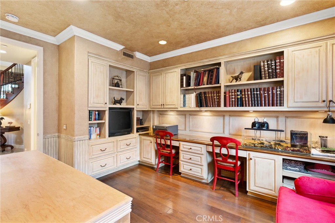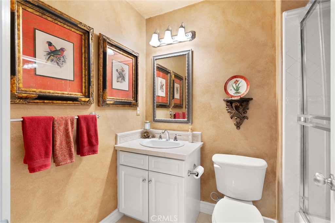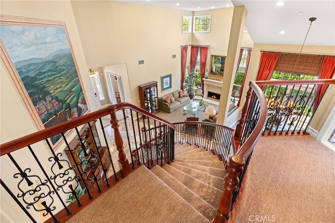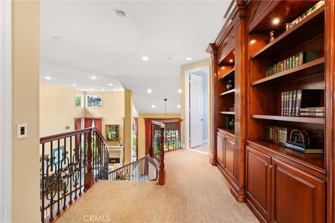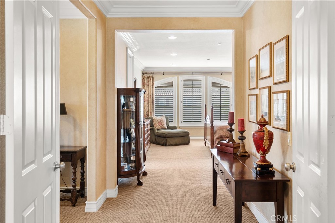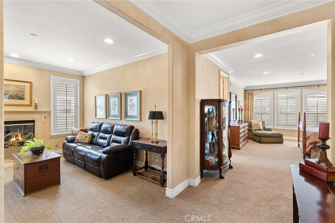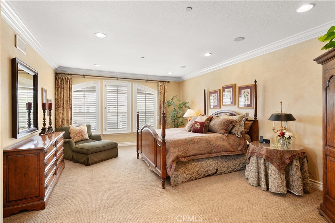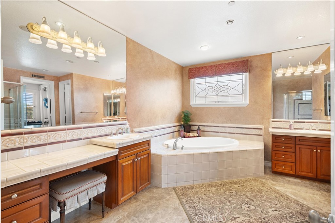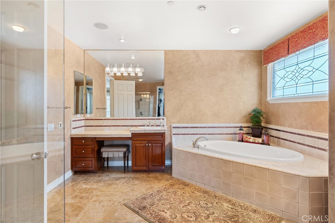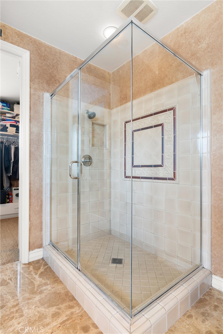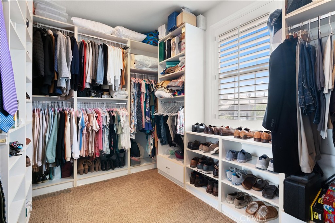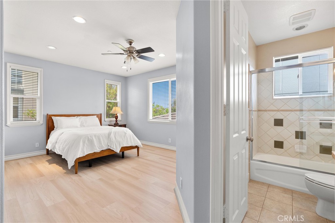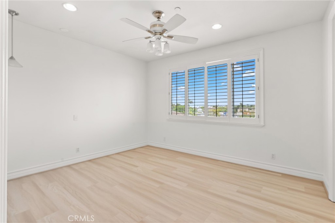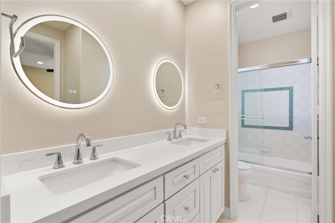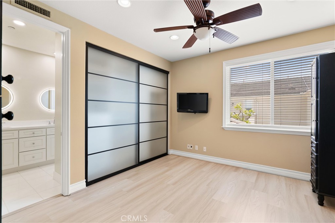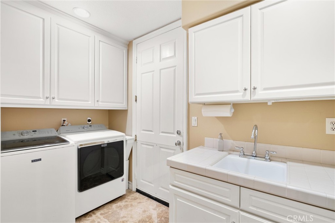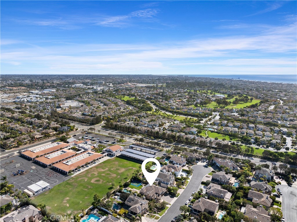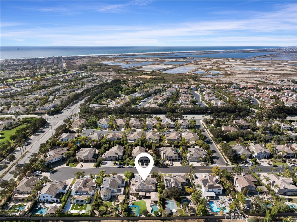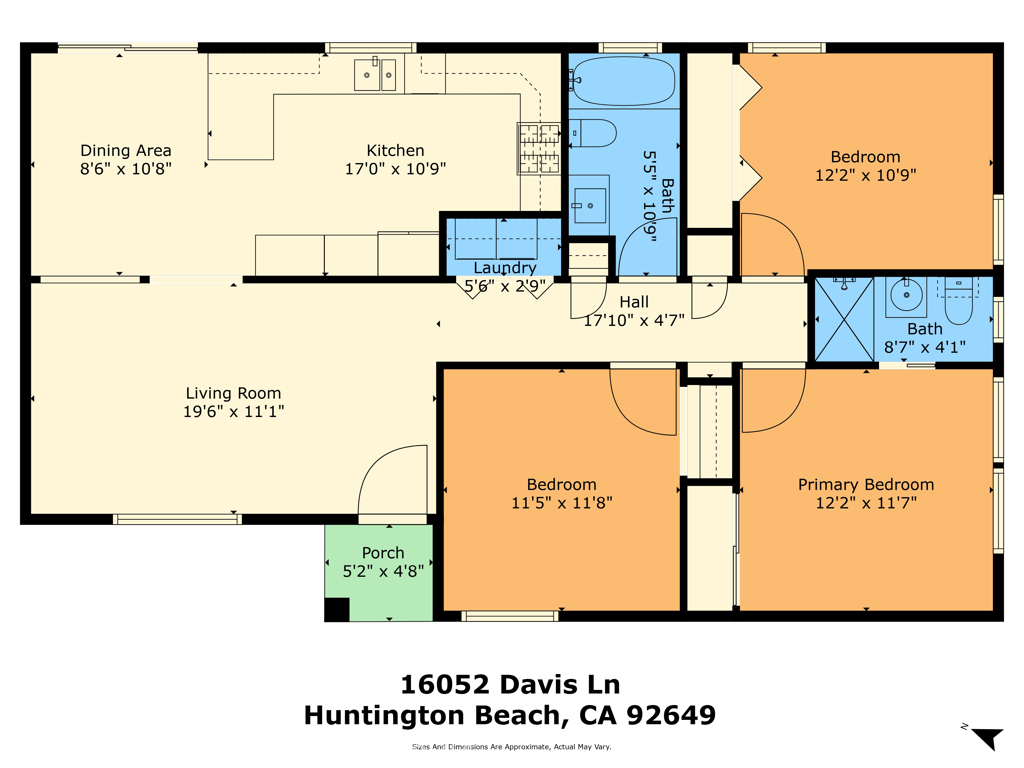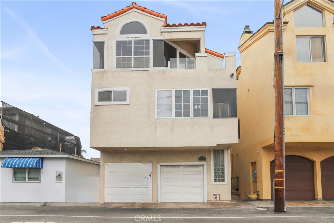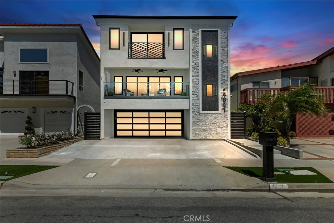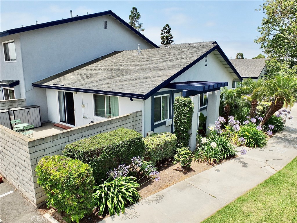Overview
- Residential
- 5
- 5
- 4
- 4452
- 290561
Description
This extraordinary Hampton Ascot series home, a rare offering that combines luxury, comfort, and elegance in one stunning package. Situated on a large 15,000+ sq ft lot on a quiet cul-de-sac, this 5-bedroom, 5-bathroom, with an office, bonus room, wine enclave and a four-car garage with extensive storage, solar, Tesla chargers and a tankless water heater will exceed your highest expectations. Upon entering, you’re greeted by the home’s sophisticated design and thoughtful upgrades. The heart of the home is its gourmet kitchen, a chef’s dream come true. The kitchen has been expanded and boasts a walk in pantry, including two beverage refrigerators with direct access to the backyard, all surrounding by custom built ins and a custom beveled glass window. The kitchen offers a spacious center island and is equipped with professional stainless steel appliances. two dishwashers, a warming oven, trash compactor, and a built-in desk area, additional coffee bar area making meal prep and entertaining a breeze. For wine aficionados, the downstairs bonus/TV area boasts a 600-bottle, temperature-controlled wine enclave, accessed through elegant glass doors—a perfect space enjoying your finest vintages. The private office, a masterpiece of custom craftsmanship, with rich woodwork, a fireplace and a built-in salt water aquarium, providing a great environment for work or study. The spacious family room has been expanded with large picture windows, offers custom built ins and a wet bar area, all open to the kitchen. The downstairs en suite bedroom, currently functioning as an additional office/homework space, can be converted back into a full bedroom. Upstairs, the luxurious primary suite is a sanctuary of relaxation, featuring a cozy retreat with a fireplace, a walk-in closet, and a spa-like ensuite bath. The ensuite is designed with indulgence in mind, offering a spa tub, a walk-in shower and dual vanities. The backyard offers the ultimate retreat! The expansive entertainment area is centered around a lavish outdoor bar and kitchen, including a pizza oven, multiple beverage refrigerators, TV, and a built-in BBQ, all under a covered patio complete with radiant heating, skylights, built-in speakers, and ambient lighting. Whether you’re hosting a summer gathering or enjoying an evening by the stone firepit, the space is superb. The saltwater pool and spa are perfect for warm summer days, while the sports court and a tranquil turtle pond/water add to the backyard’s charm.
Details
Updated on July 5, 2025 at 6:35 pm Listed by Lori Chairez, Seven Gables Real Estate- Property ID: 290561
- Price: $4,695,000
- Property Size: 4452 Sqft
- Land Area: 15038 Square Feet
- Bedrooms: 5
- Bathrooms: 5
- Garages: 4
- Year Built: 2000
- Property Type: Residential
- Property Status: Active
Mortgage Calculator
- Down Payment
- Loan Amount
- Monthly Mortgage Payment
- Property Tax
- Home Insurance
- PMI
- Monthly HOA Fees

