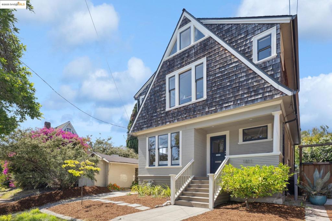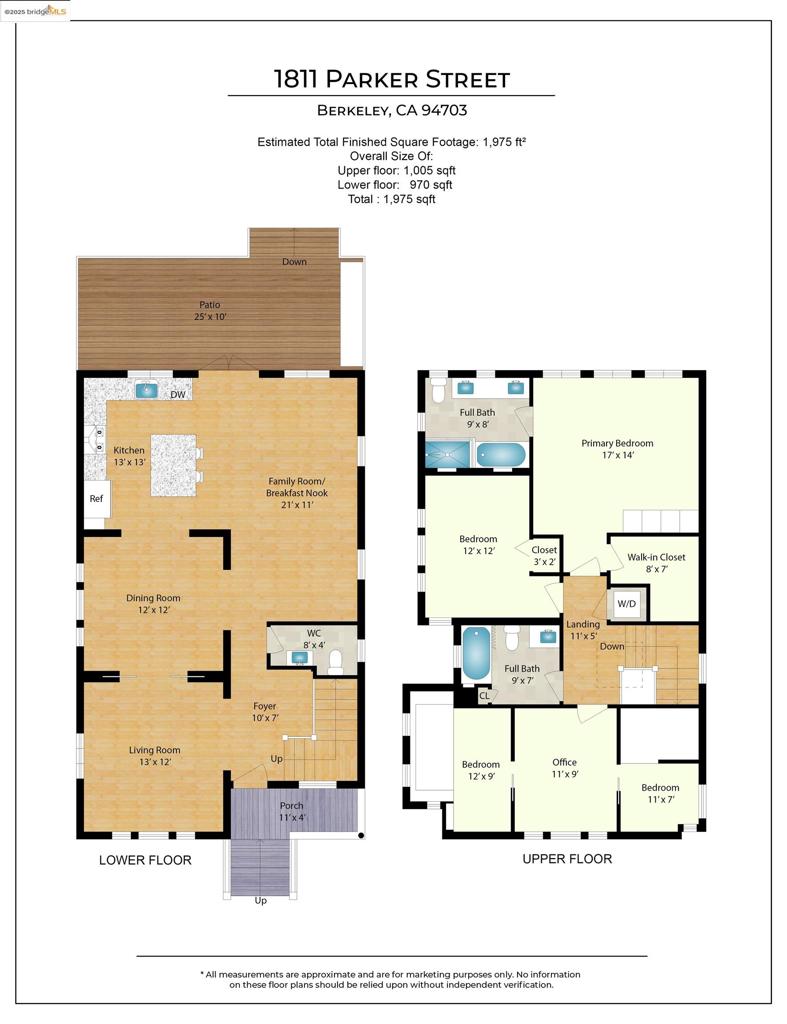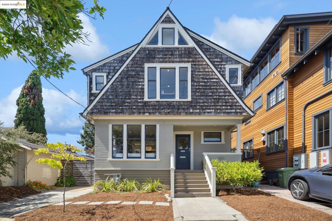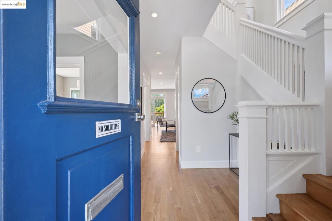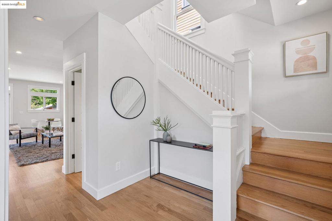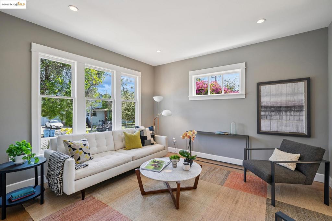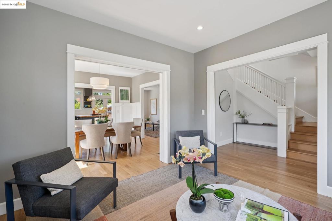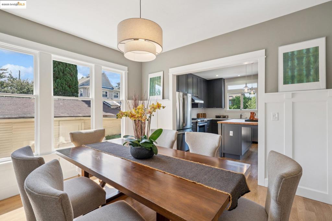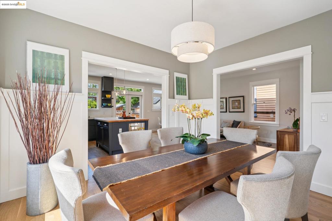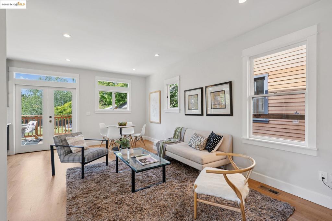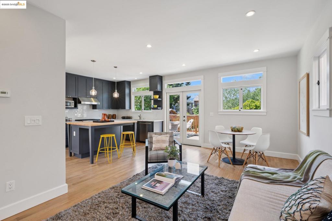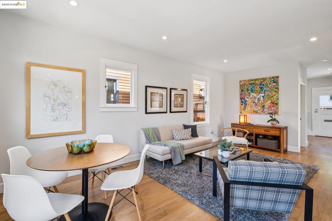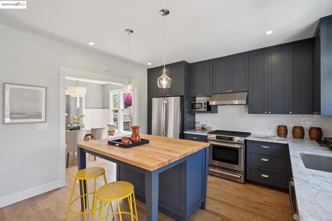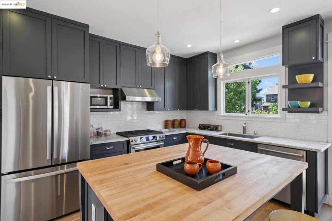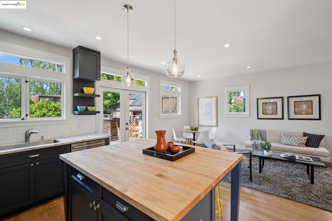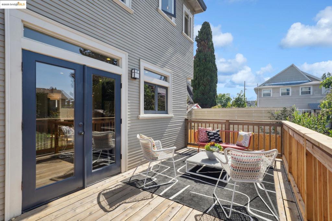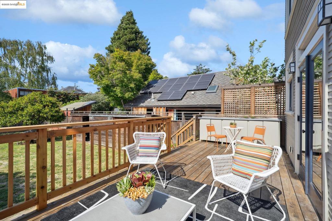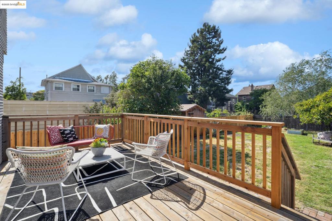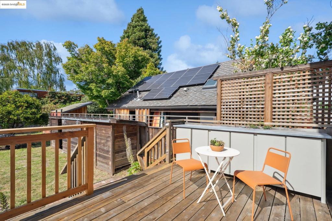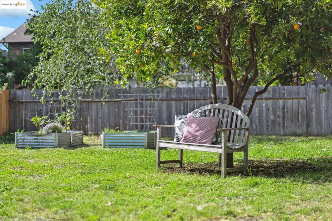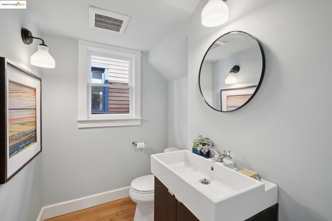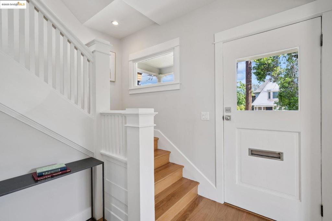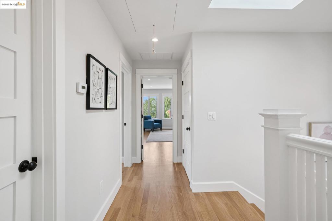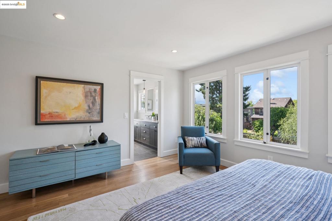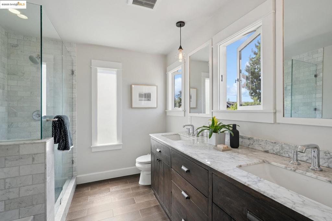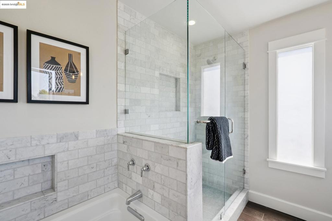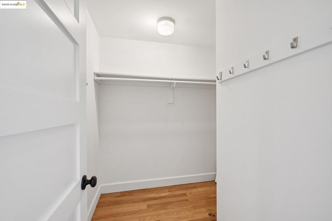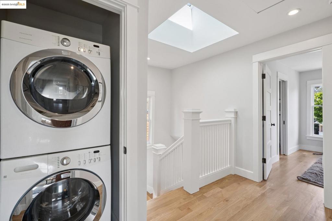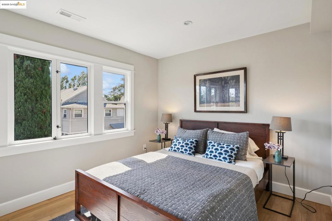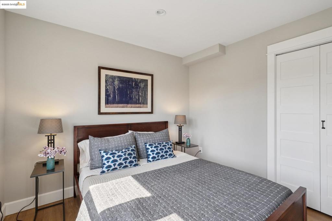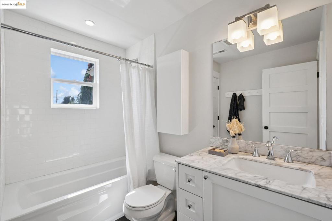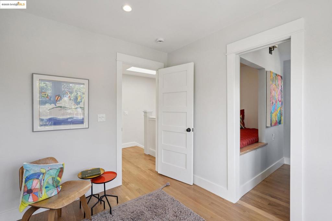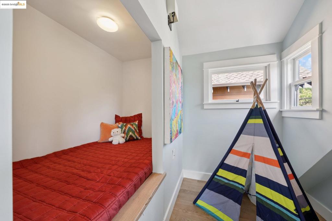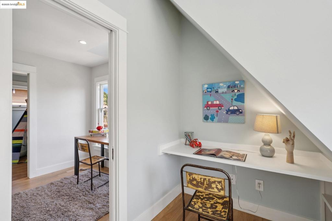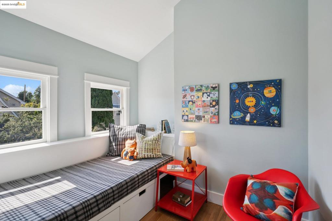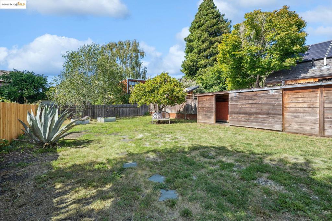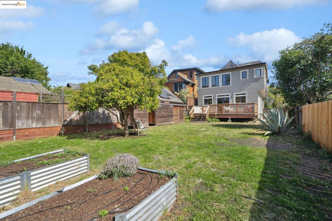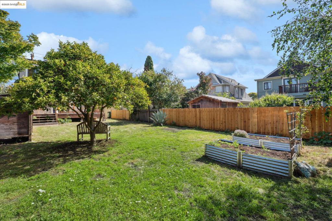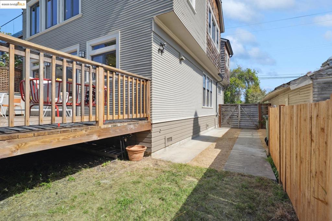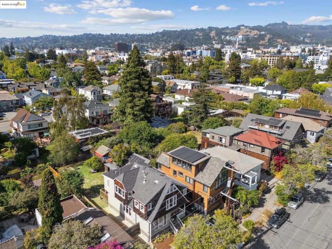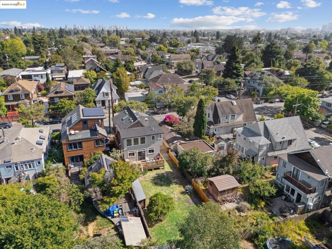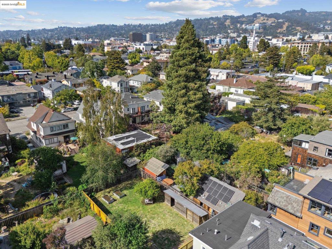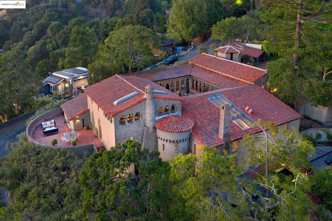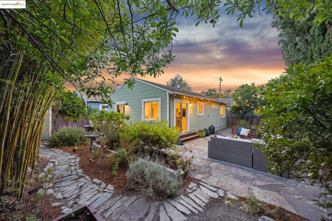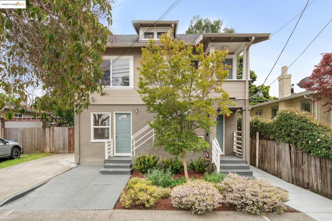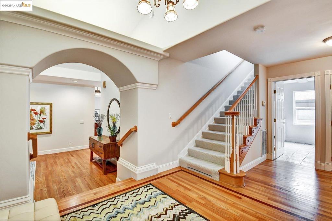Overview
- Residential
- 3
- 3
- 0
- 1975
- 260049
Description
Don’t miss this wonderfully spacious, light-filled 1975 sq. ft. home* with a traditional floor plan on a big lot in an ultra-convenient central Berkeley location. From the covered front porch, step into the foyer and see the right through to the sunny deck and yard. The interior has high ceilings, refinished floors, wainscoting, and pocket doors. The main floor features a large living room, formal dining room, powder room, and an open concept kitchen/family room that’s the heart of the home. What a great gathering spot! The central island anchors the space, and marble countertops add a touch of timeless elegance. French doors to the deck make entertaining a breeze. Upstairs, there is a luxurious primary suite, a 2nd large bedroom, a full bath, laundry, and a sweet front bedroom that the owner customized with two sleeping nooks for her kids on either side of a central play/study space. The primary bedroom features a big walk-in closet, a tub, shower, and double sinks. A huge attic, storage sheds, and a sunny yard big enough for the ultimate urban garden or a future ADU** round out the property. Close to schools, CAL campus, Berkeley Bowl, BART, and more. Rated “Very walkable” / “Biker’s paradise” per WalkScore®. *SQ FT differs; ** Buyer to investigate.
Details
Updated on June 18, 2025 at 8:14 am Listed by Tracy Davis, Red Oak Realty- Property ID: 260049
- Price: $1,495,000
- Property Size: 1975 Sqft
- Land Area: 4529 Square Feet
- Bedrooms: 3
- Bathrooms: 3
- Garage: 0
- Year Built: 1904
- Property Type: Residential
- Property Status: Active
Mortgage Calculator
- Down Payment
- Loan Amount
- Monthly Mortgage Payment
- Property Tax
- Home Insurance
- PMI
- Monthly HOA Fees

