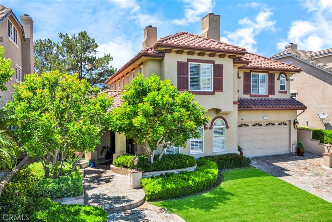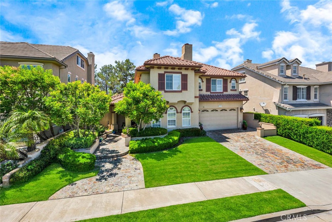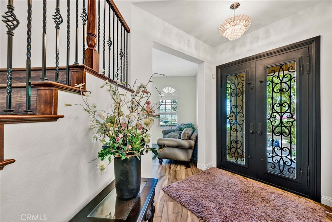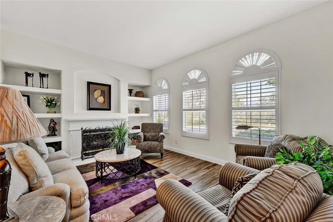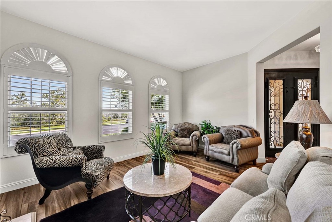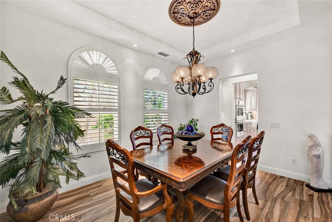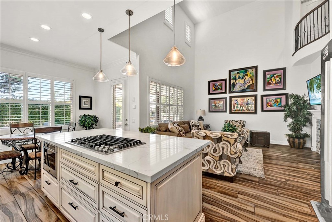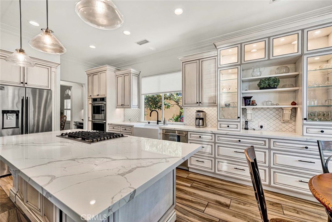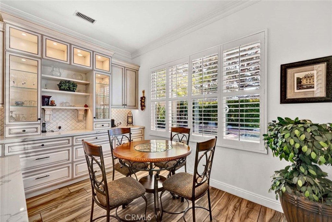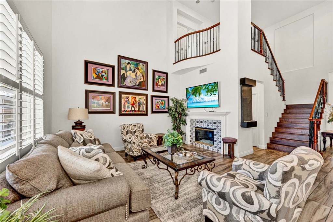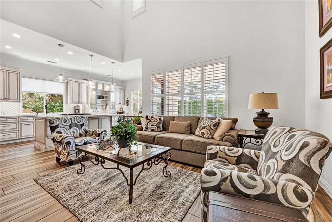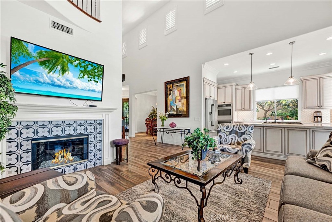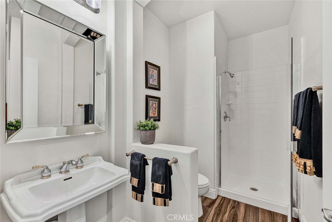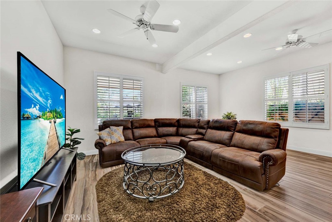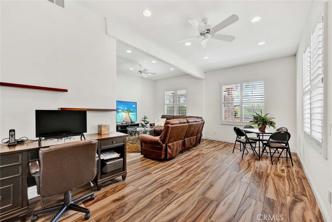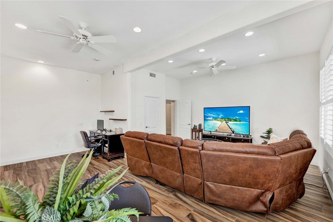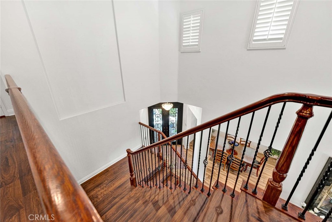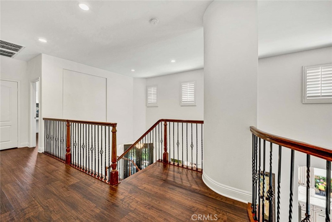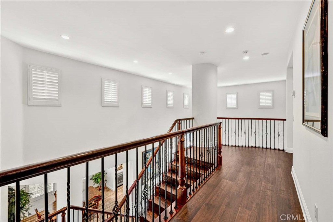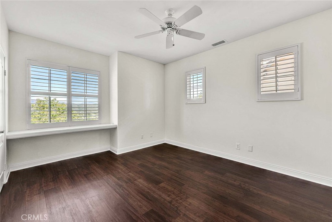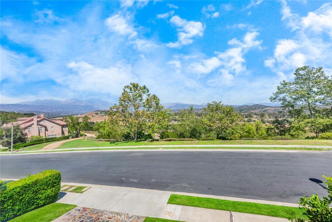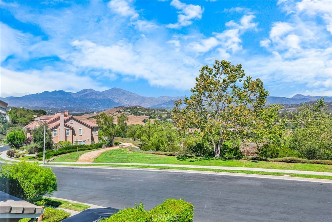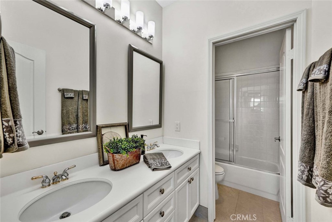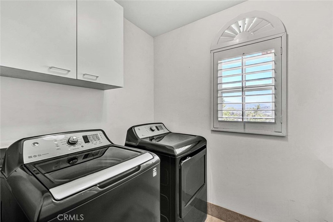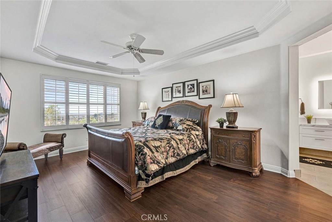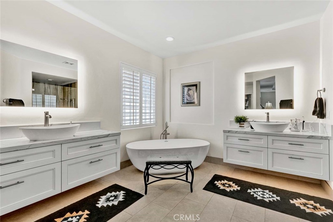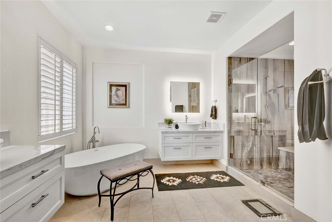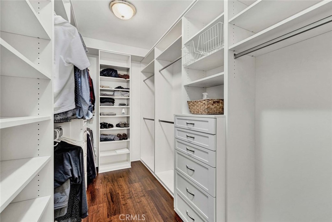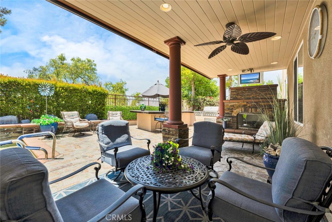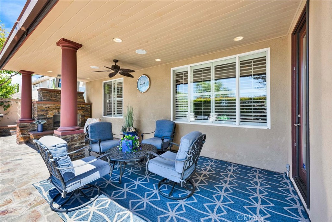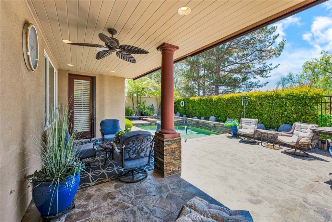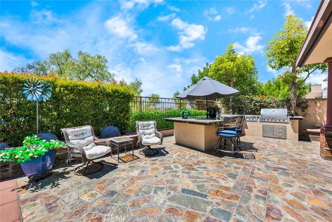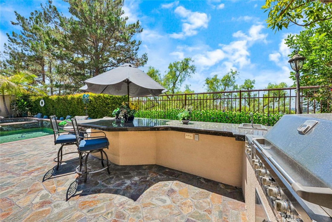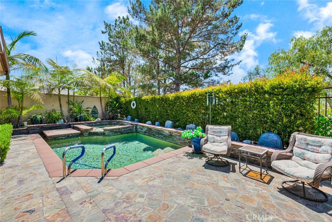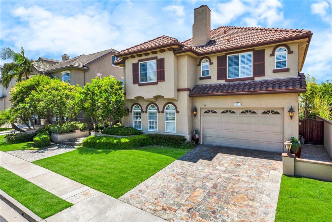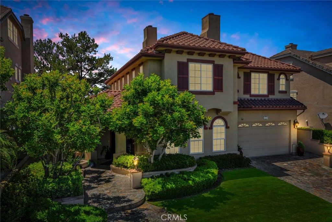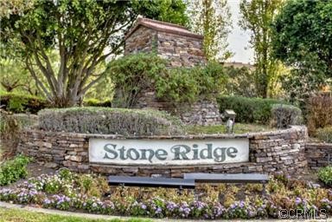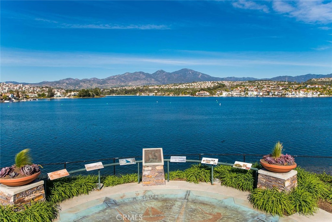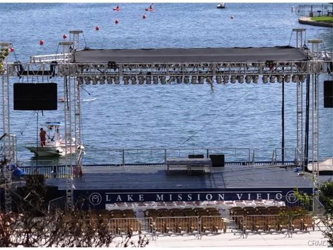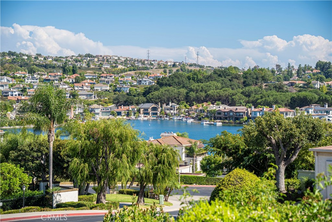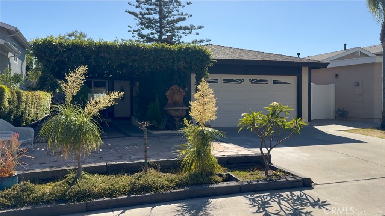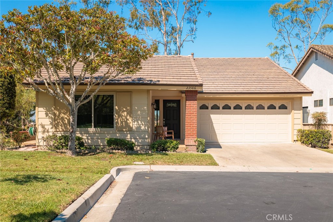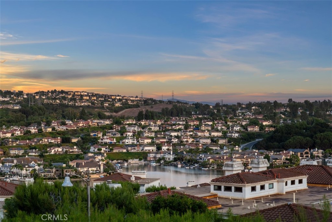Overview
- Residential
- 4
- 3
- 2
- 2900
- 414319
Description
Spacious, Upgraded View Home in Guard-Gated community of Stoneridge. Perched on a single-loaded street with stunning canyon views, this former model home is packed with premium upgrades & thoughtful design. Featuring 4 BR’s (one is an oversized BR downstairs w/a walk-in closet currently being used as a bonus room) and 3 baths, this home offers flexibility, luxury & style throughout. Beautiful curb appeal with stunning stone paver driveway & pathway leading to the entrance of a covered porch. The minute you walk in thru the double custom iron/glass doors you will feel as tho you have been transported into a home of warmth & elegance! The two story foyer with custom light fixtures & warm tones invites you into an intimate living room with a cozy fireplace & serene views, alongside a formal dining room perfect for entertaining. The chef’s kitchen is a standout, boasting high-end appliances including double ovens, wine fridge, 6 gas cooktop, refrigerator, a farm house sink, touch less faucet, a generous peninsula with abundant storage, breakfast bar & a sunny breakfast nook. The furniture grade cabinets have open shelves, glass cabinetry, drawers & is topped off with beautiful crown moldings. Backsplash is decorative tile that compliments the stone counters. The family room offers a second fireplace with fun tile face.the casual living space flows effortlessly into the backyard oasis. Upstairs, the palatial primary suite is your private retreat with city views, complete with a spa-inspired bath featuring a freestanding soaking tub, dual designer vanities, large walk-in shower, and a custom walk-in closet with professional closet system! 2 other bedrooms with canyon views as well as a full bath and a private laundry room finish off the 2nd level living quarters. Did I mention the designer stair rails that add so much drama to the central part of the home! Step outside to your personal resort oasis: sparkling pool and spa, covered patio with TREX ceiling with recessed lights, automatic sun shades, ceiling fan and outdoor fireplace for cool evenings. A full outdoor kitchen with a granite-topped bar — ideal for year-round entertaining. Just a sample of amenities included rain gutters, disappearing screens to allow for cool breezes, plantation shutters, custom built-in’s, Epoxy coated garage floors with custom cabinets and work desk, This home has so much! Located near shopping, toll road, parks, schools & lake M.V. Luxury, comfort, and location — it’s all here.
Details
Updated on September 25, 2025 at 10:50 pm Listed by Uma Perricone, RE/MAX Select One- Property ID: 414319
- Price: $1,799,000
- Property Size: 2900 Sqft
- Land Area: 6120 Square Feet
- Bedrooms: 4
- Bathrooms: 3
- Garages: 2
- Year Built: 1997
- Property Type: Residential
- Property Status: Active
Mortgage Calculator
- Down Payment
- Loan Amount
- Monthly Mortgage Payment
- Property Tax
- Home Insurance
- PMI
- Monthly HOA Fees

