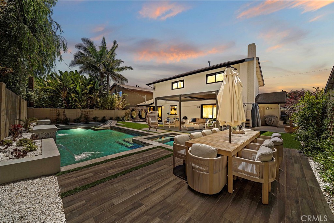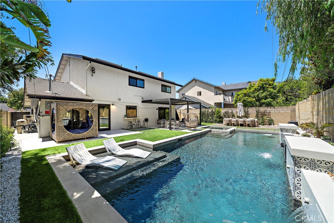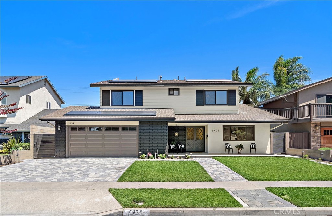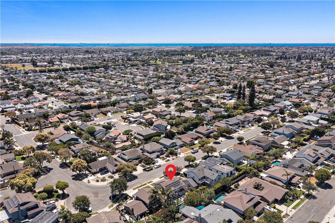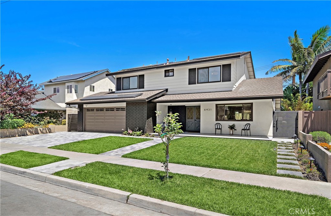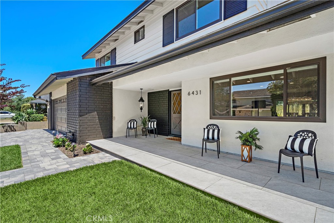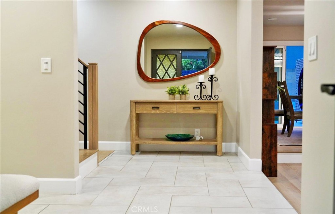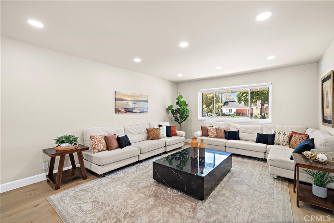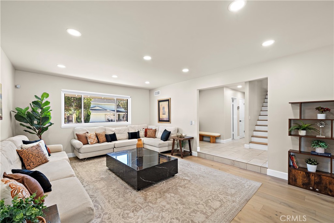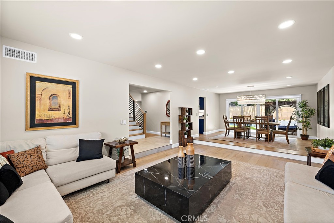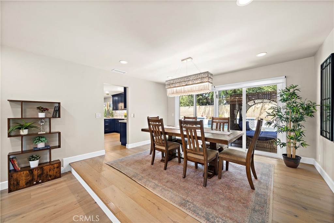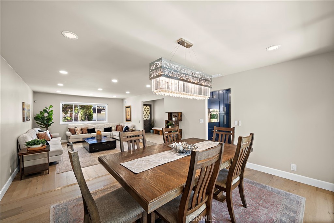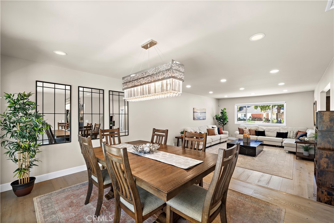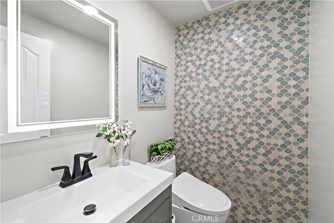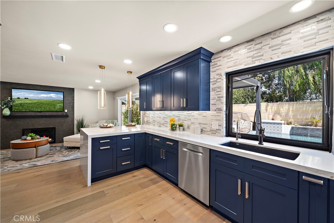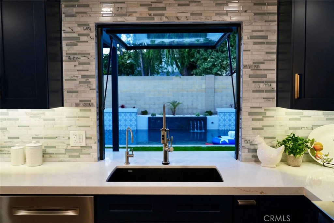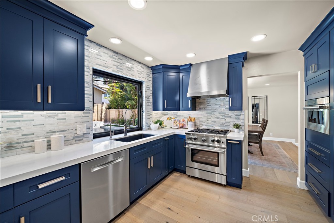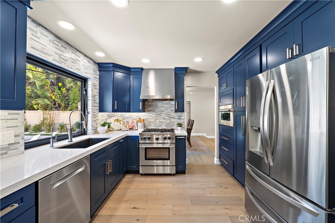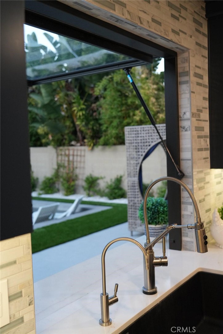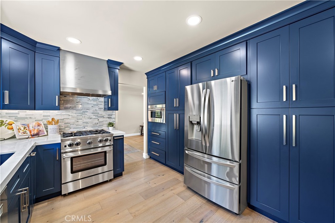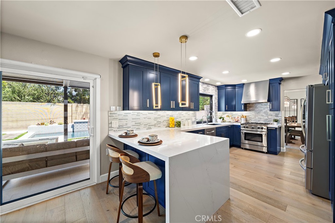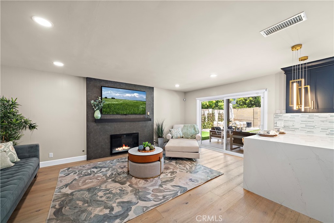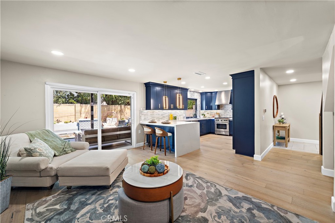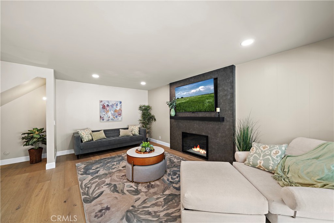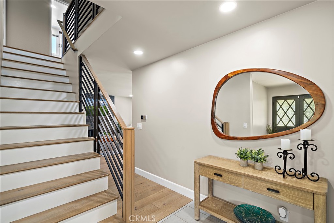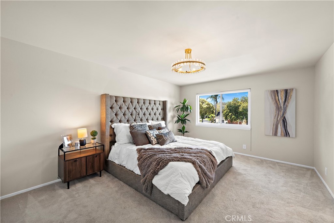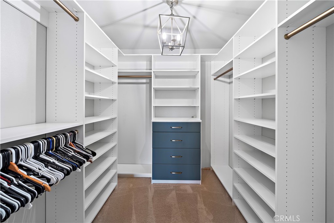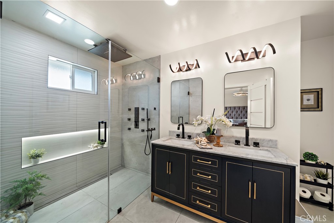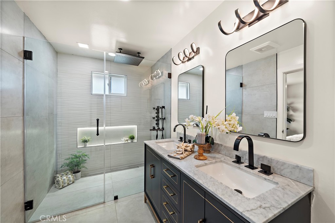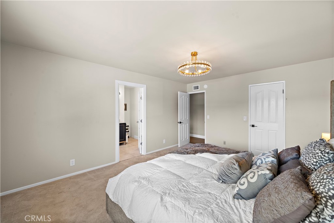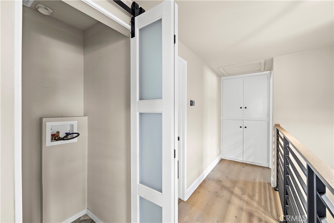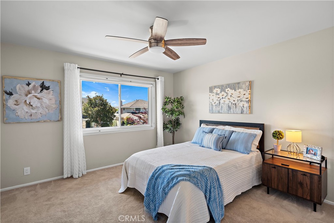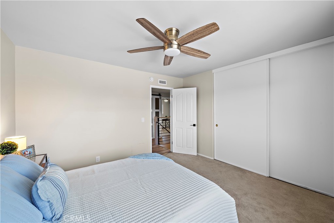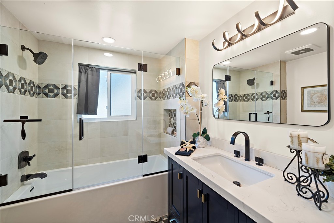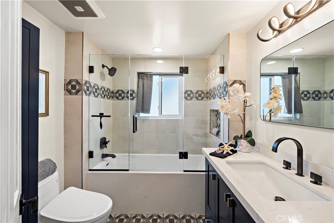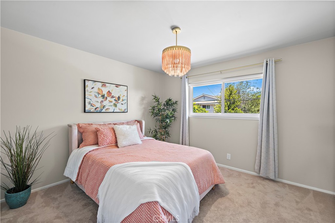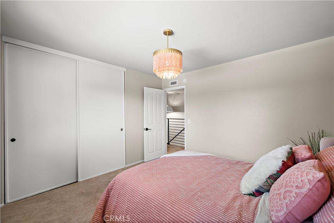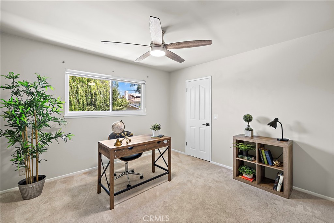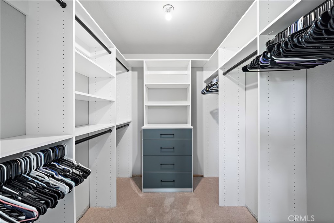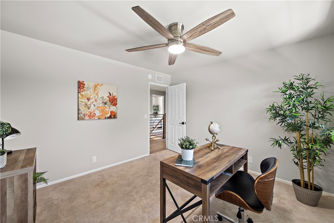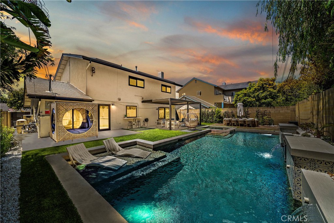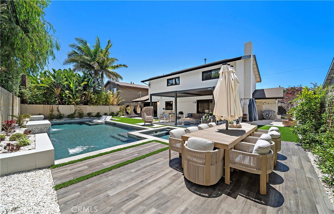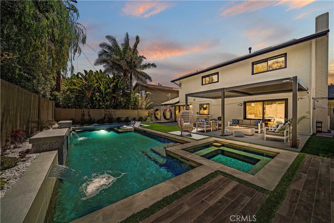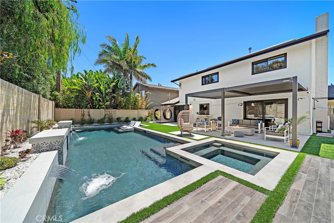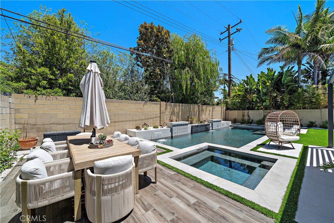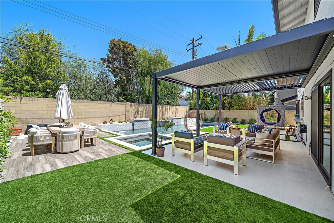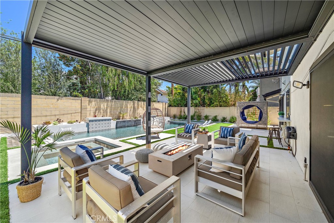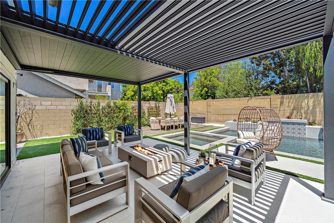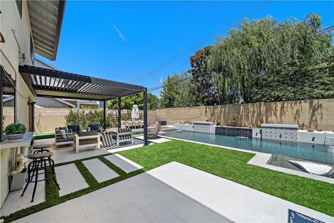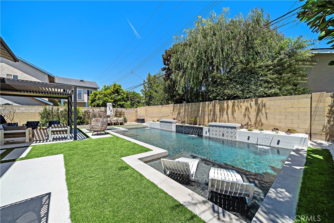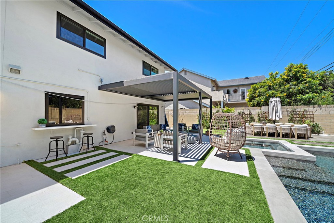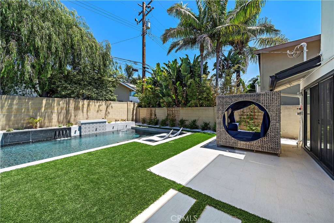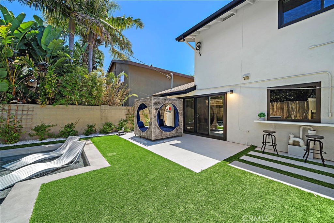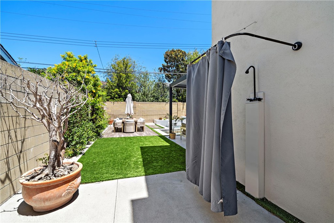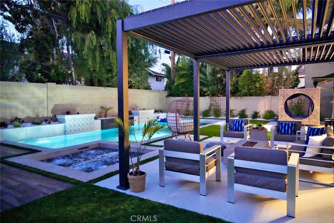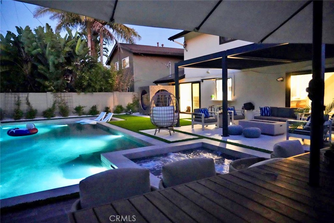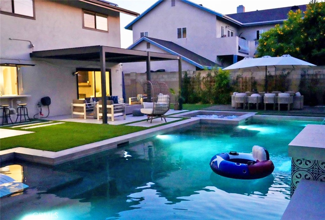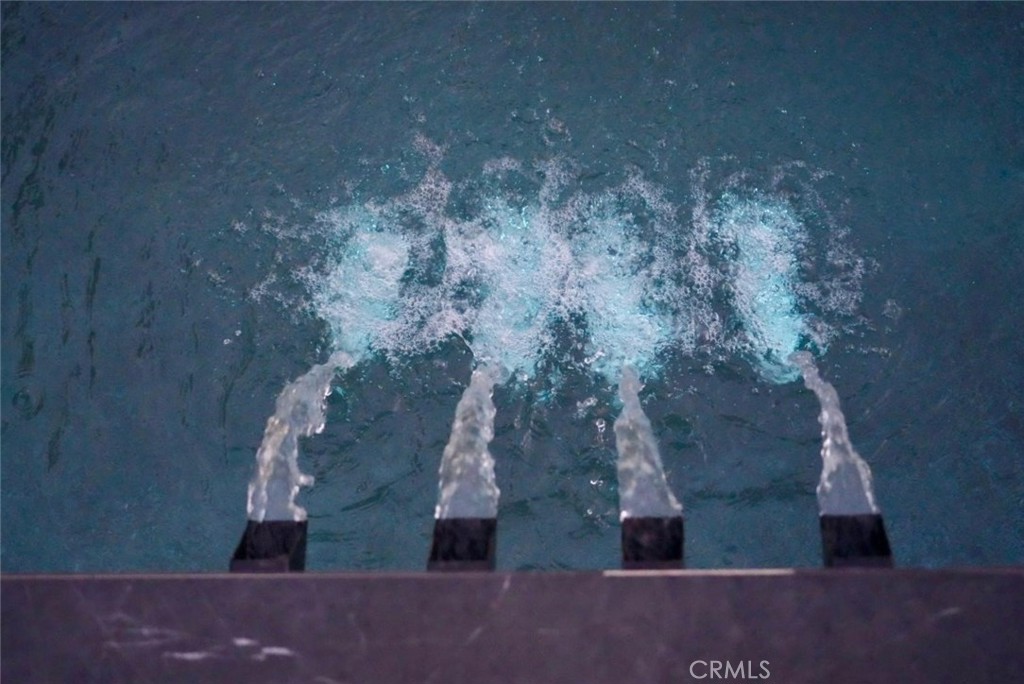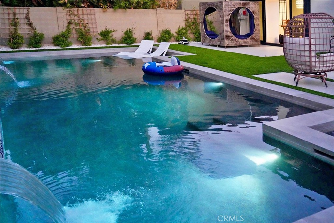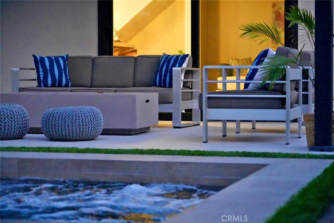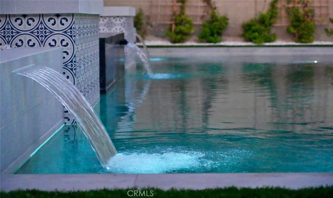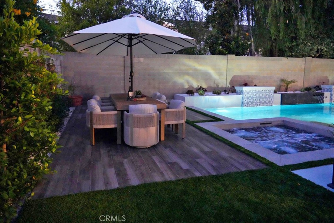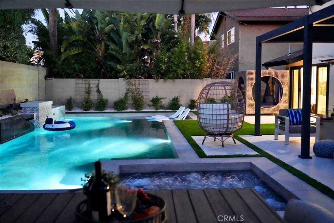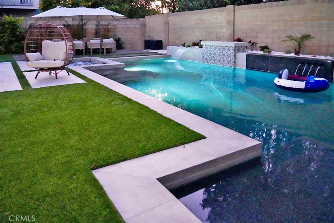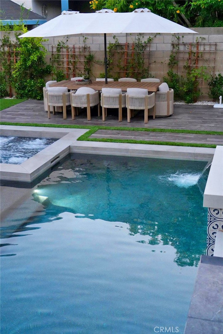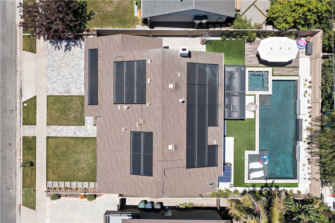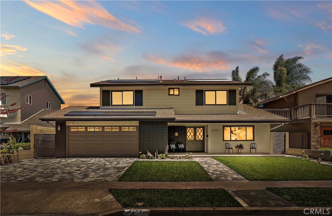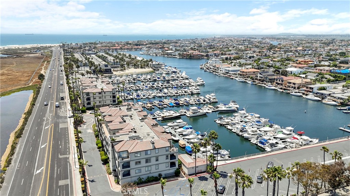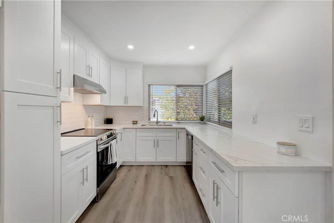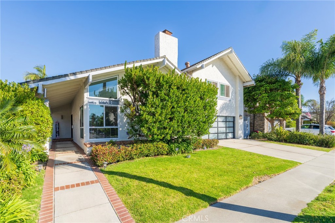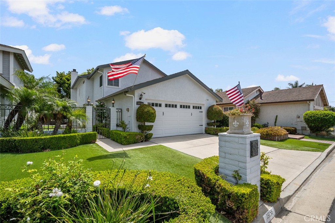Overview
- Residential
- 4
- 3
- 2
- 2293
- 347147
Description
Experience contemporary luxury & the grandeur of a brand-new model home in this fully reimagined, luxurious pool estate—offering unmatched value in this exclusive neighborhood. Every detail in this home is brand-new: paid solar, central A/C with a smart thermostat, Tesla energy storage, upgraded plumbing & electrical systems w/200 AMP sub-panel, wood-plank engineered wood flooring, energy-efficient windows, custom cabinetry, premium fixtures & lighting—truly everything is new! Situated in the highly sought-after Prestige community with top-ranked schools, a nearby park, upscale Bella Terra dining & shopping, and just minutes from the beach, this home exudes curb appeal with a lush lawn, ambient outdoor lighting, beautiful paver walkways & driveway, and a natural stone front porch. Step through double entry doors into a formal foyer featuring wood-grain porcelain tile, leading into a spacious living room and adjacent dining room overlooking the backyard oasis. The chef’s kitchen is a modern masterpiece, complete with quartz counters, mosaic glass-and-marble backsplash, and professional-grade appliances—Bluestar gas range, Vent-A-Hood, Bosch dishwasher, Wolf microwave, LG refrigerator—surrounded by custom self-closing cabinetry w/under-cabinet lighting, pull-outs, hidden trash, spice organizers, small appliance put-out w/outlets, and a flip-out pass-through window above the sink to the backyard bar. The kitchen is open to the family room with a pre-wired big-screen TV niche above the fire-ice gas fireplace & sliding glass doors that open to the breathtaking outdoor sanctuary. Here, discover a brand-new Pebble Tec saltwater pool & spa w/Baja shelf & waterfalls, natural stone decking, artificial lawn, an outdoor shower, raised stone planters, a spacious dining area, and a covered lounge beneath an electric louvered pergola—this entertainer’s paradise is breathtaking. Upstairs, the 4 generously sized bedrooms include 2 custom-organized walk-in closets. The spa-inspired bathrooms boast floor-to-ceiling designer tile, quartz countertops, Toto auto temp control toilet seats w/washlets, frameless glass enclosures, multi-head showers, touch-sensitive mirrors, and designer flooring. The home is further enhanced by raised-panel interior doors, LED recessed lighting, an upstairs laundry closet behind barn doors, and a two-car garage with a laundry area. This modern masterpiece is truly exceptional in every way—a must-see showcase of uncompromising quality and style!
Details
Updated on August 10, 2025 at 1:34 pm Listed by Lily Campbell, First Team Real Estate- Property ID: 347147
- Price: $2,099,000
- Property Size: 2293 Sqft
- Land Area: 6000 Square Feet
- Bedrooms: 4
- Bathrooms: 3
- Garages: 2
- Year Built: 1965
- Property Type: Residential
- Property Status: Active
Mortgage Calculator
- Down Payment
- Loan Amount
- Monthly Mortgage Payment
- Property Tax
- Home Insurance
- PMI
- Monthly HOA Fees

