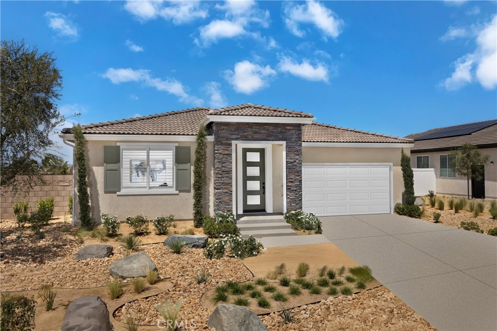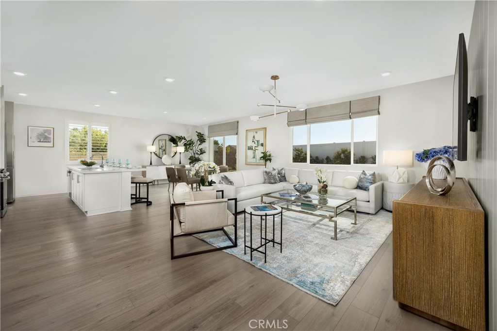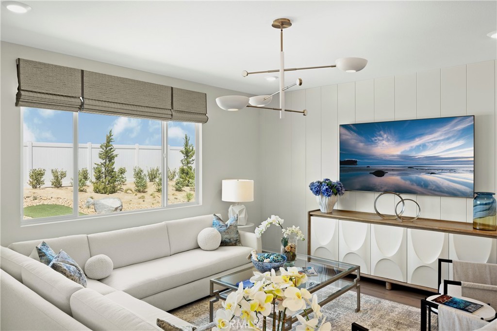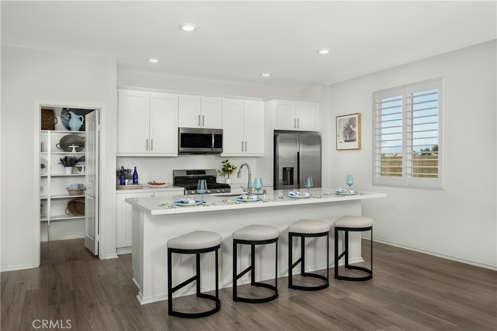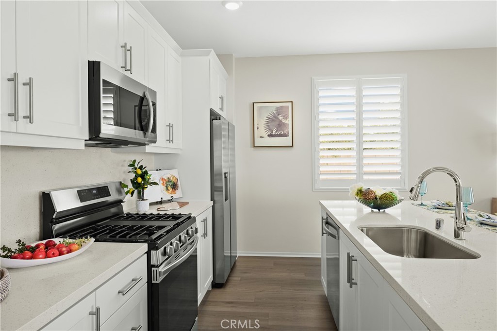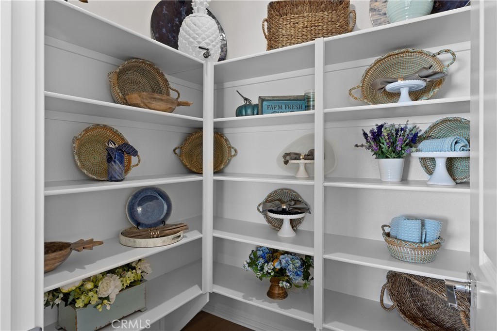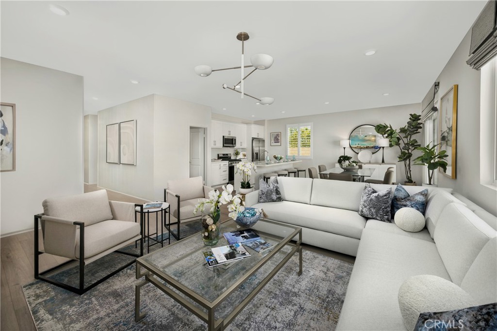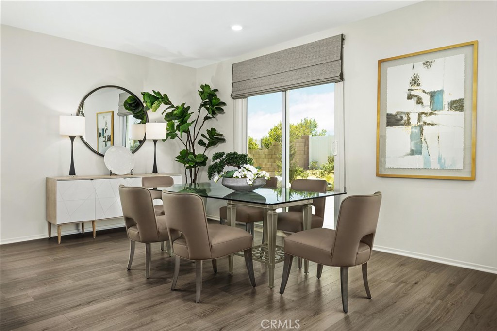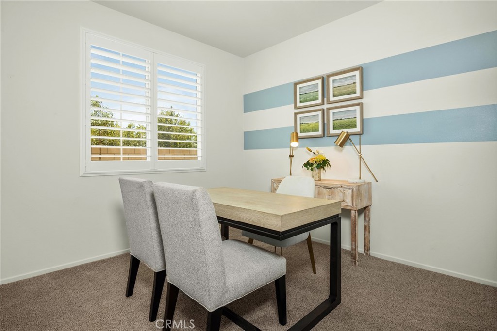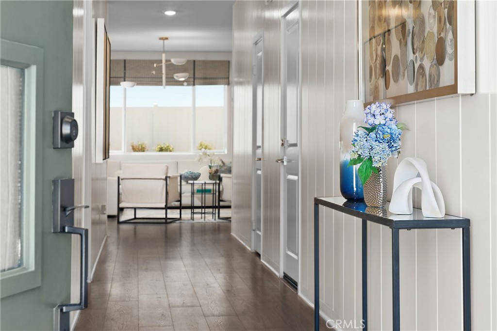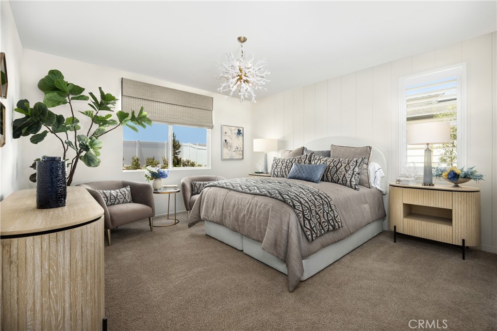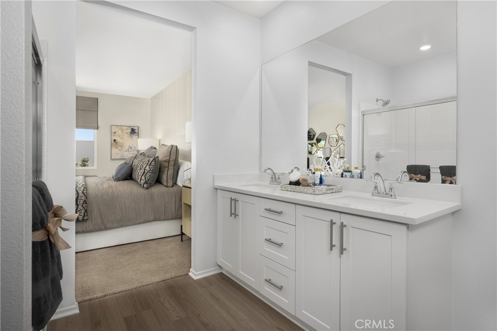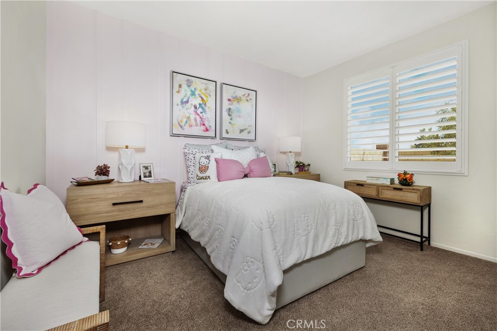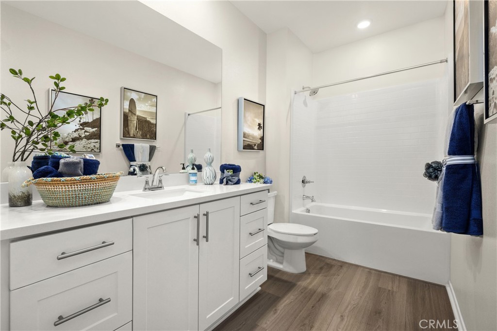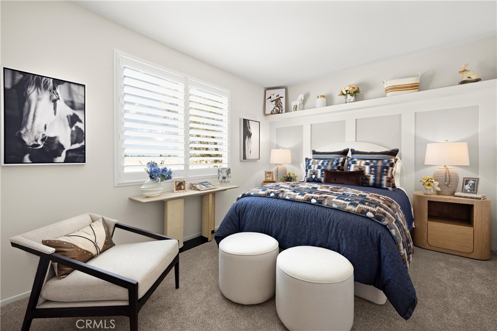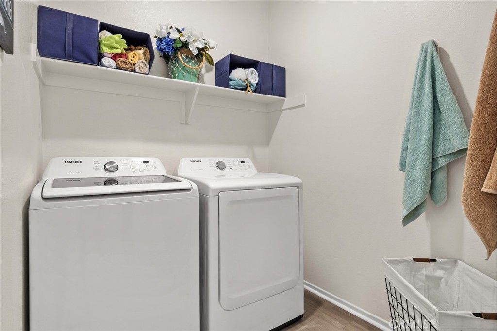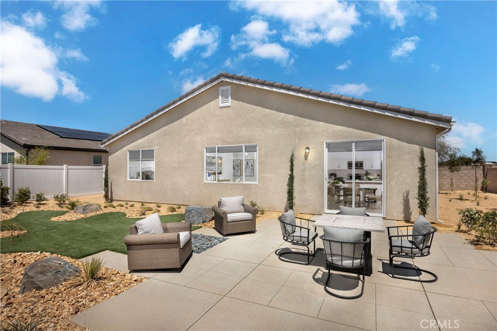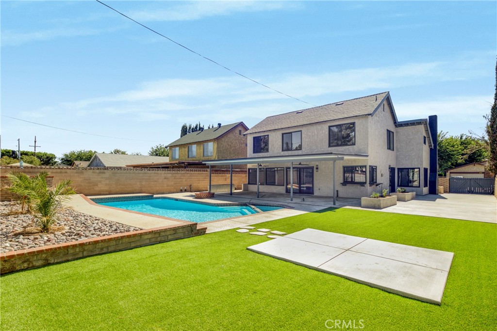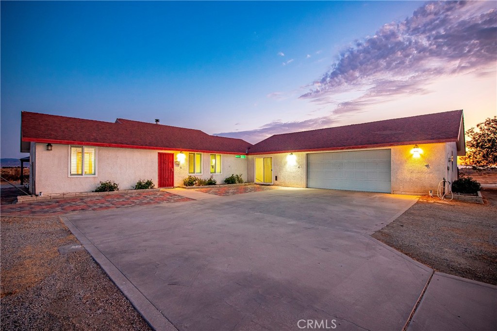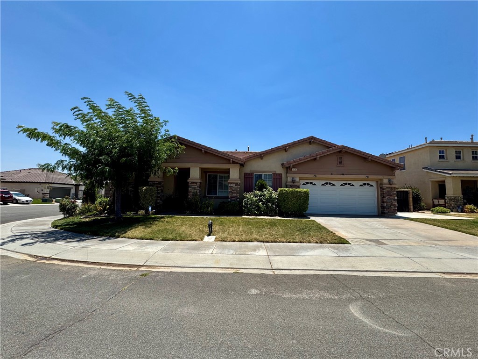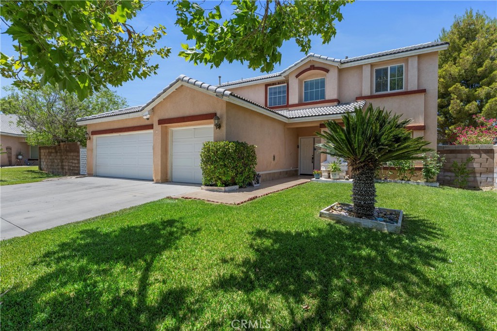Overview
- Residential
- 4
- 2
- 2
- 1978
- 334278
Description
Welcome to Pacific Lily Plan 2—where thoughtful design, spacious floor plan, and modern touches come together to create the perfect place to call home. This beautifully crafted single-story home offers 1,978 sq ft of living space on a 7,470 sq ft lot, featuring 4 generously sized bedrooms, 2 bathrooms, and a 2-car garage. Whether you’re a growing family or looking to downsize without sacrificing comfort, Plan 2 delivers the versatility and convenience you need. Step into a bright and airy open-concept layout where the great room flows seamlessly into the dining area and kitchen. The kitchen is a true highlight, complete with upgraded quartz countertops, white cabinetry, and a functional kitchen island—perfect for meal prep, morning coffee, or gathering with friends and family. The spacious primary suite features a large walk-in closet and private bath, offering a peaceful retreat. Additional bedrooms provide ample room for guests, a home office, or creative spaces. With modern finishes throughout and the option to select your preferred flooring, you can personalize this home to suit your style. Located in Lancaster, Pacific Lily Plan 2 is nearly complete and will be ready to close escrow in just 45 days. Don’t miss your chance to own a thoughtfully designed single-story home that offers the perfect blend of comfort, style, and functionality in a peaceful neighborhood setting. *Photos shown are of the Plan 2 model home and are for representation purposes only. Actual features, finishes, and layout may vary.
Details
Updated on August 2, 2025 at 8:14 am Listed by Christopher Hopkins, Christopher Hopkins, Broker- Property ID: 334278
- Price: $534,990
- Property Size: 1978 Sqft
- Land Area: 7470 Square Feet
- Bedrooms: 4
- Bathrooms: 2
- Garages: 2
- Year Built: 2025
- Property Type: Residential
- Property Status: Active
Mortgage Calculator
- Down Payment
- Loan Amount
- Monthly Mortgage Payment
- Property Tax
- Home Insurance
- PMI
- Monthly HOA Fees

