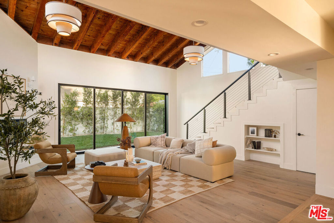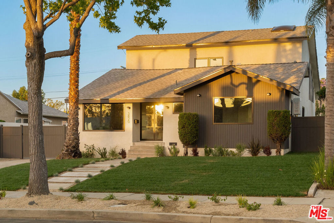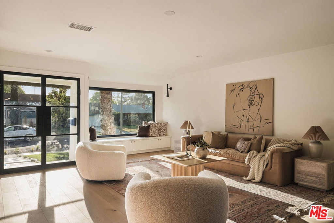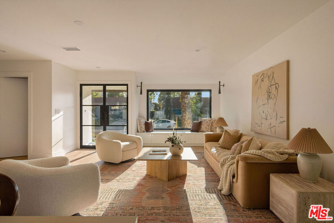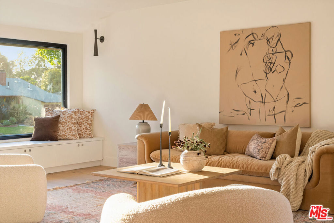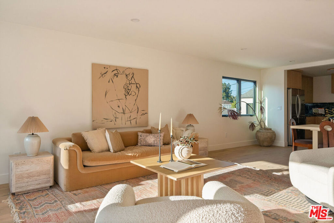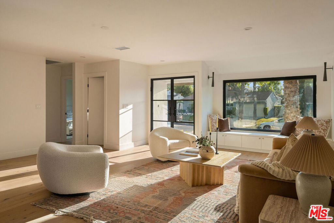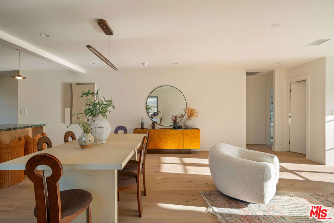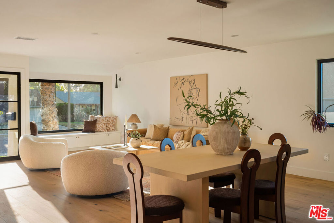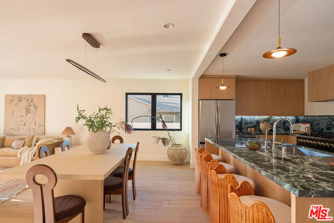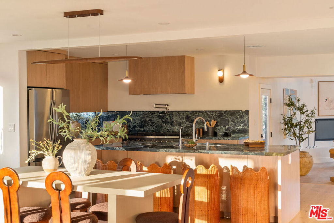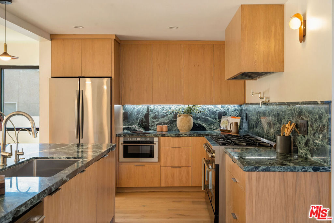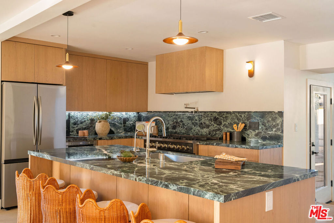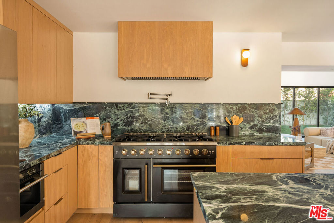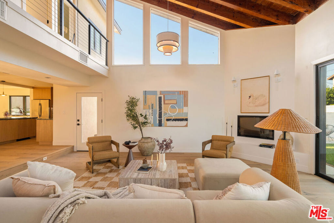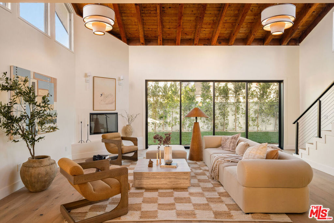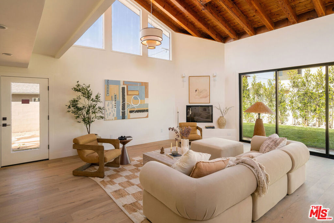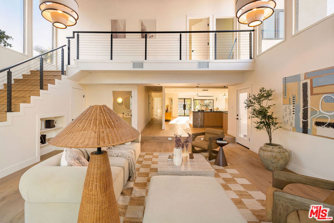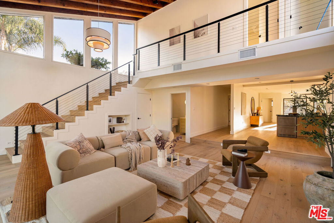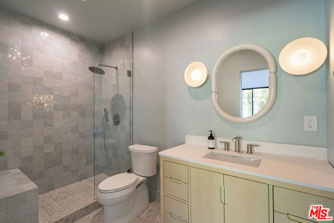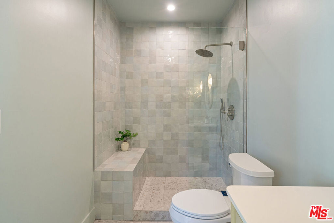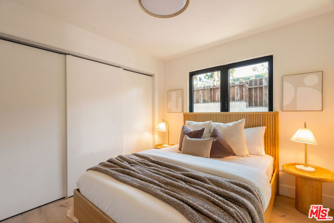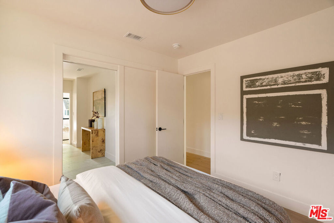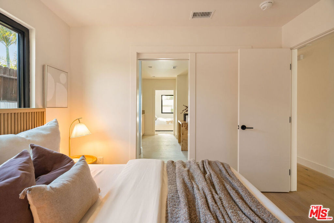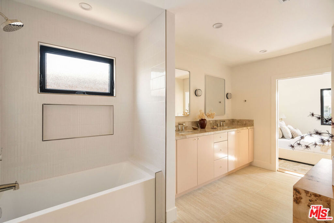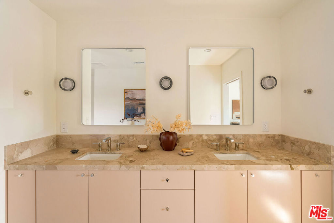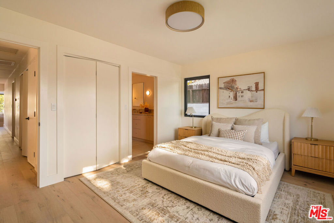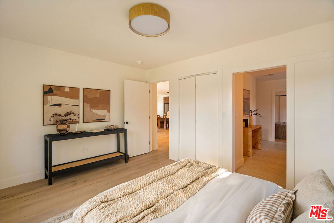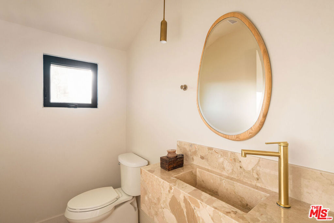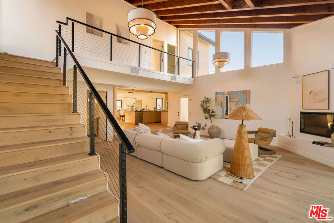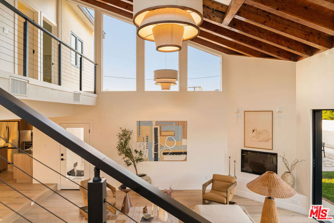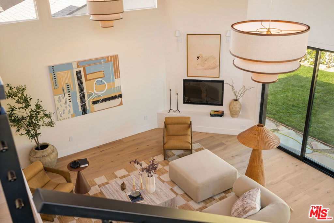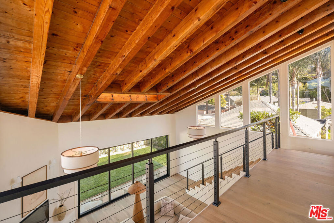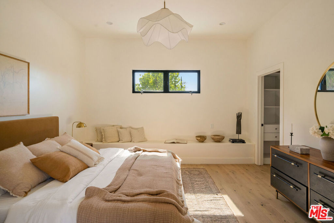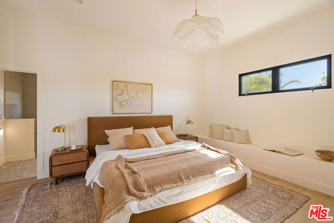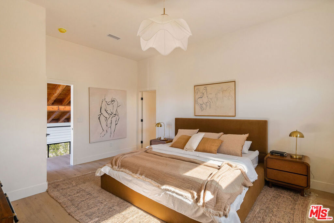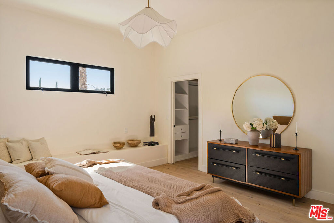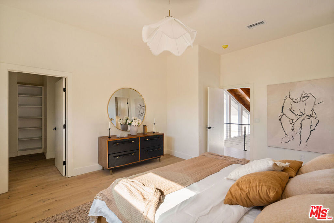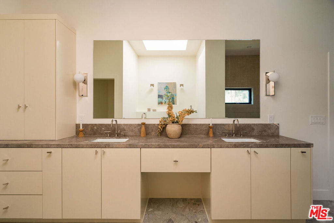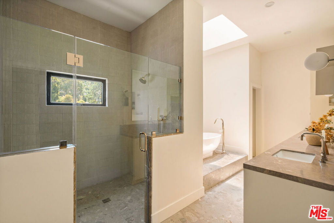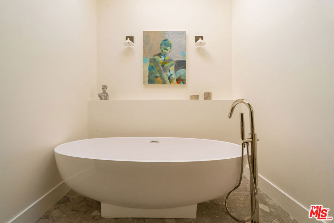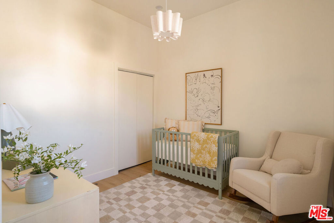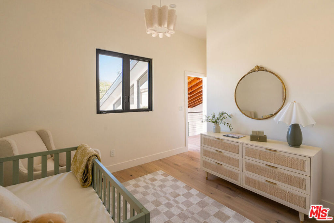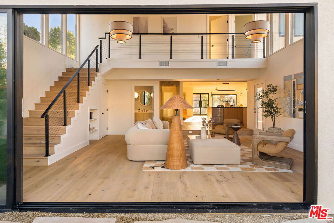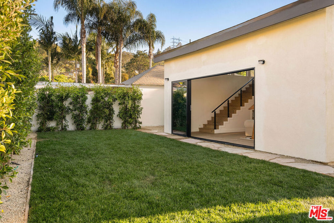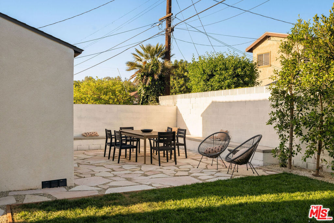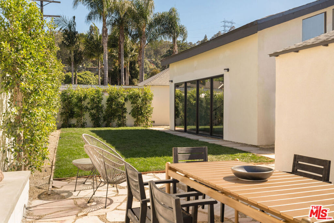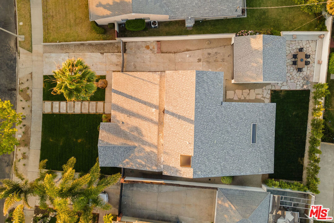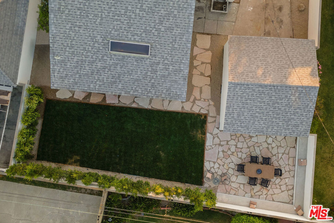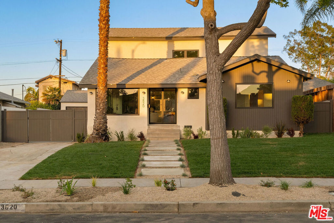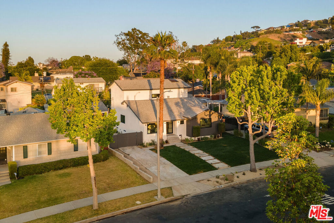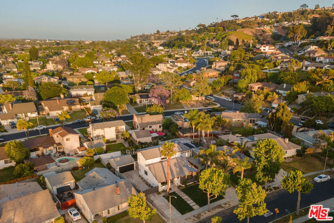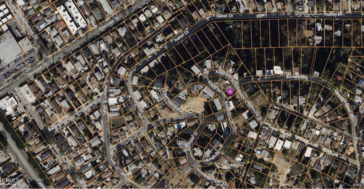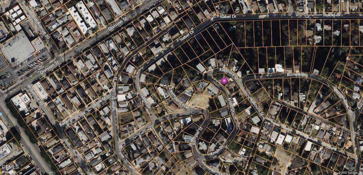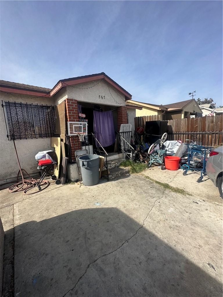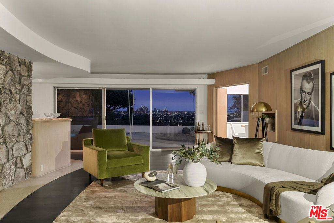Overview
- Residential
- 4
- 4
- 2
- 2734
- 266640
Description
Intentionally designed architectural dwelling in Baldwin Vista! Step through a solid set of Pinky’s Iron Doors and into a bold, beautifully reimagined two-story residence where high end design and everyday comfort collide in all the right ways. This architectural gem is packed with soul, light, and curated finishes that make everyday living feel like an editorial shoot. On the main level, two spacious bedrooms are joined by a stylish Jack-and-Jill bathroom featuring Ceppo marble countertops and backsplash, dual vanity, a shower/tub combo, and custom lighting. A separate powder room with matching stone adds a chic touch for guests. The formal living room sets the tone with warmth and character, as light beams in through a large picture window. Take a seat on the custom bench and soak up the incoming rays. New engineered hardwood floors flow effortlessly into the dining area and then to the dream kitchen a true centerpiece of the home. Wrapped in Verde Alpi green marble with custom white oak cabinetry, an oversized island, Forno 8-burner range with griddle and double ovens, built-in microwave, double-drawer beverage fridge and water filtration, every inch is both functional and stunning. At the rear, a jaw-dropping family room with roaring 20-foot vaulted ceilings is bathed in natural light and framed by oversized aluminum sliders that blur the line between indoor and outdoor living. A third full bath off the family room is perfectly placed for backyard entertaining. Up the floating staircase, the primary suite is pure magic massive, 10 foot ceilings, sunlit, and serene. A fully built-out walk-in closet provides the ultimate in organization, while the primary bath is the stuff of dreams: an oversized soaking tub beneath a skylight, glass-enclosed walk-in shower, floating dual vanity, and private water closet all designed to restore and inspire. A bonus bedroom just off the suite is perfect for a nursery, home office, or creative studio. Behind the beauty: all-new plumbing, electrical, HVAC, energy-efficient windows, and a brand-new sewer line to the street. Outdoors, the vibe continues with a dining area for al fresco meals under the stars, irrigated landscaping for privacy and ease, and a 2-car garage ready for storage, projects, or your next big idea. This is Baldwin at it’s most beautiful soulful, striking, and completely move-in ready. Welcome home!
Details
Updated on June 21, 2025 at 7:45 am Listed by Silke Fernald, ACME Real Estate- Property ID: 266640
- Price: $2,399,000
- Property Size: 2734 Sqft
- Land Area: 7230 Square Feet
- Bedrooms: 4
- Bathrooms: 4
- Garages: 2
- Year Built: 1947
- Property Type: Residential
- Property Status: Active
Features
Mortgage Calculator
- Down Payment
- Loan Amount
- Monthly Mortgage Payment
- Property Tax
- Home Insurance
- PMI
- Monthly HOA Fees

