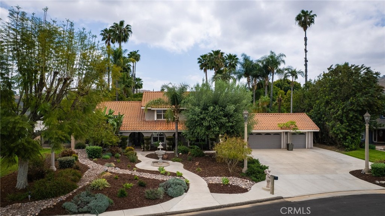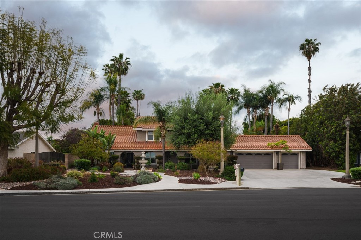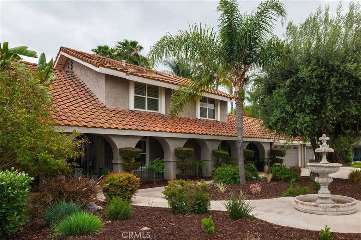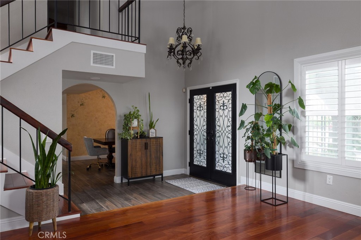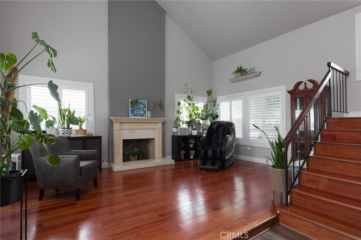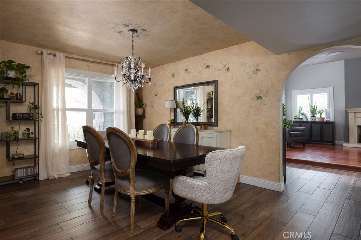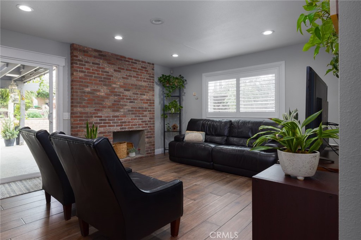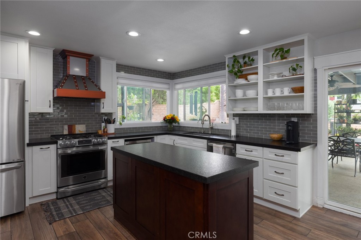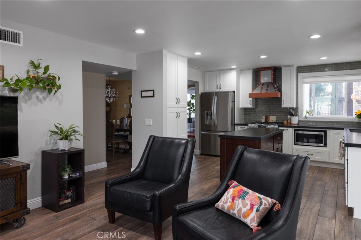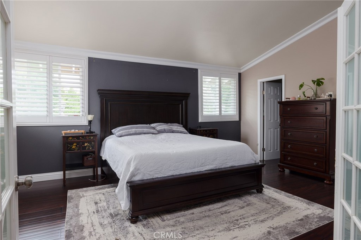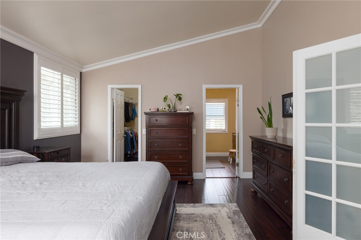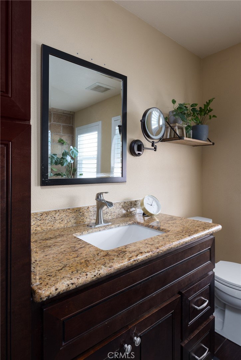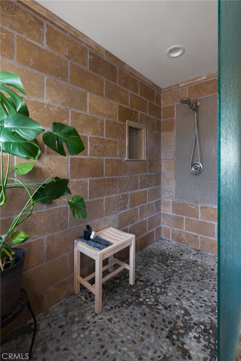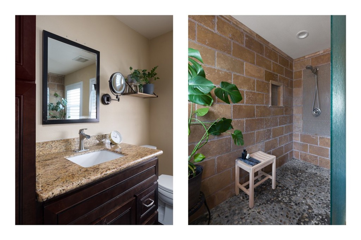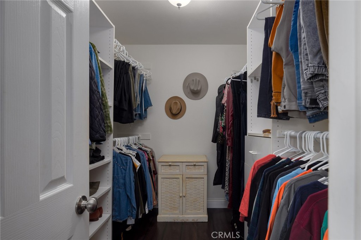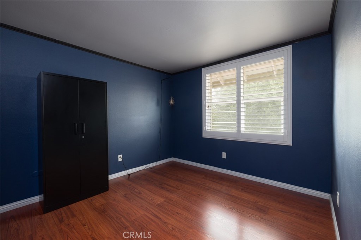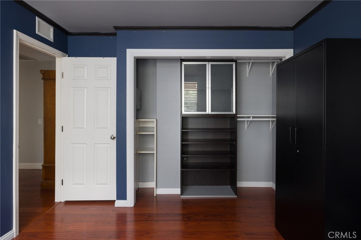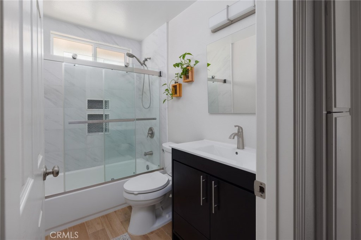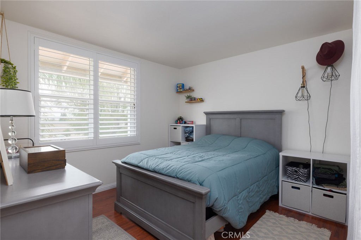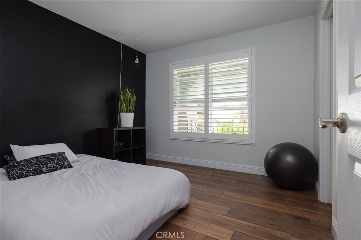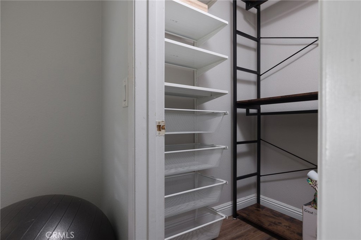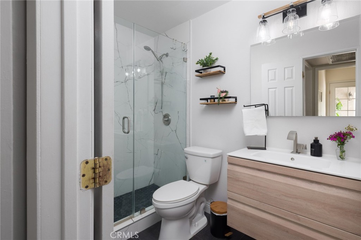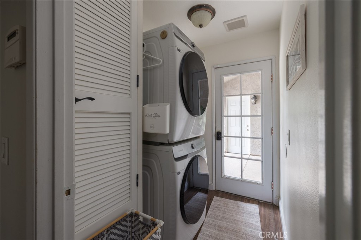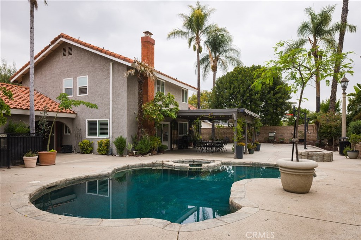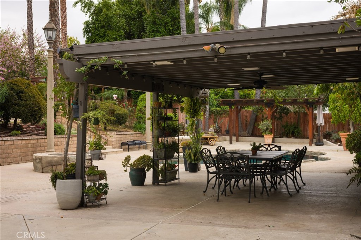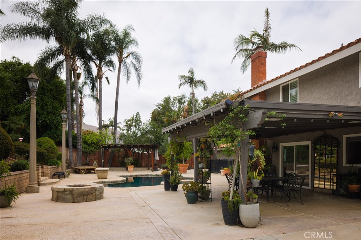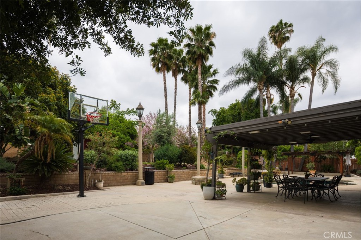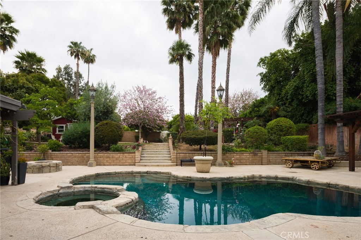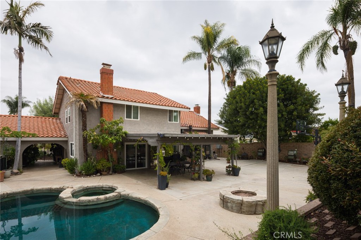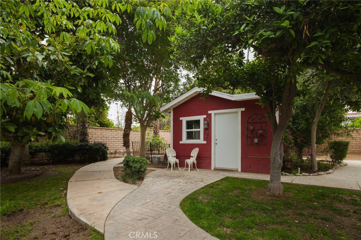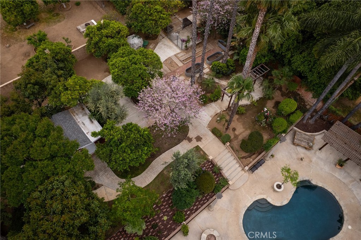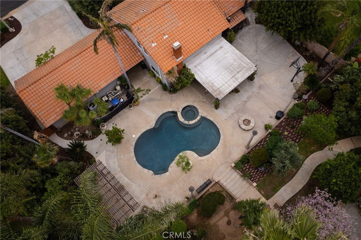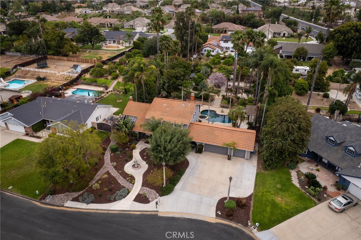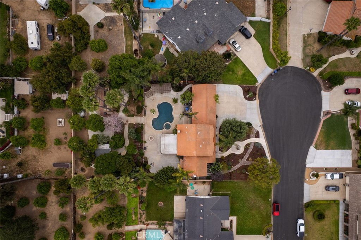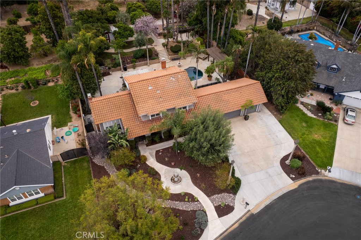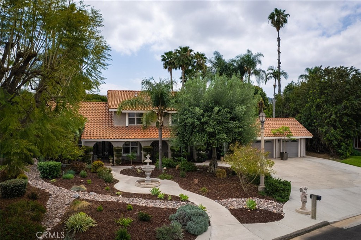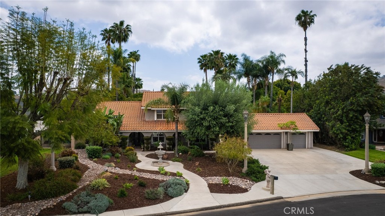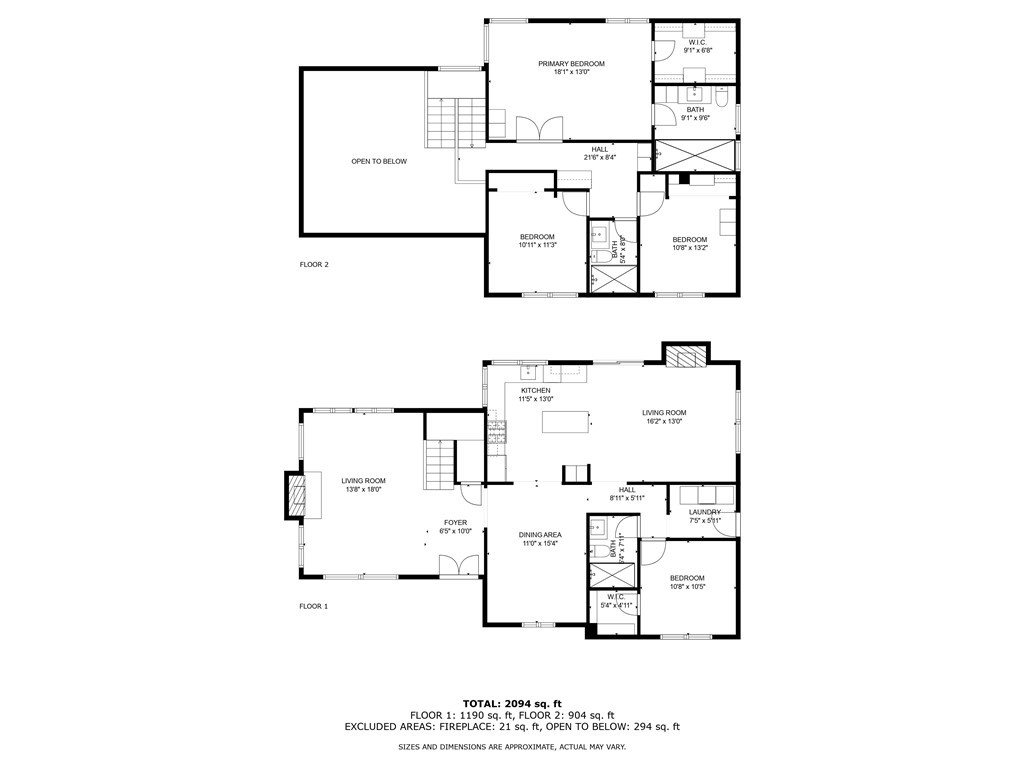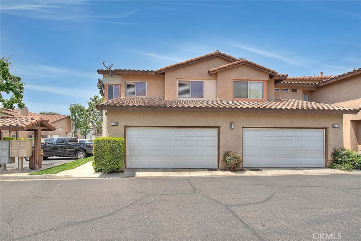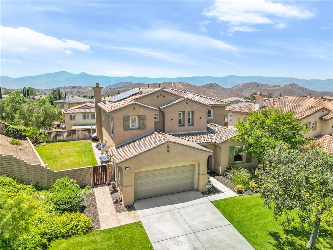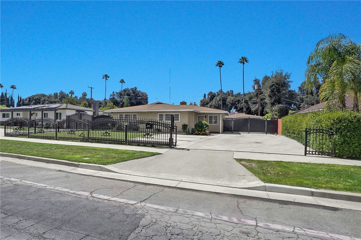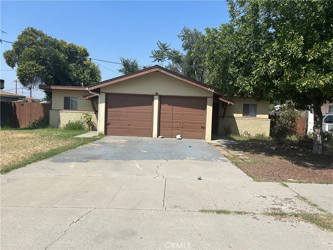Overview
- Residential
- 4
- 3
- 3
- 2114
- 238801
Description
Spanish Elegance Meets Modern Comfort! Tucked away in a desirable Riverside neighborhood, this stunning Spanish-style home combines timeless architecture with thoughtful custom upgrades throughout. From the moment you arrive, you’re greeted by custom arched wrought iron gates and a beautiful pair of glass and wrought iron front doors that set the tone for what lies within. Step inside to discover a foyer adorned with a show-stopping chandelier, perfectly paired with matching staircase spindles. The formal living room features warm honey cherry laminate flooring, a natural gas fireplace with stone hearth & custom mantle. A full bedroom and bathroom downstairs provide flexibility for guests or multigenerational living. The completely remodeled kitchen is a chef’s dream with leathered granite countertops, crisp white cabinetry, sleek black hardware, stainless steel appliances, microwave niche, and freestanding range with custom vent hood. The formal dining room stuns with custom paint and mural-style detailing, a large bay window with seating, and an elegant chandelier. Additional living space includes a spacious den with large windows, brick fireplace, and sliding doors leading to your private backyard oasis. Upstairs, the primary suite offers a true retreat with dual French doors, a walk-in closet, and a spa-inspired ensuite, featuring a custom walk-in shower with pebble tile flooring, decorative insets, and rainfall glass panel. Two additional bedrooms include built-in closet organizers and share an updated full bathroom. Outdoor living is elevated here—relax under the large covered patio, shoot hoops on the built-in basketball play-court, or take a dip in the saltwater pool. A pergola and gas firepit offer perfect spots to unwind. Wander up the custom staircase to discover a second-level garden escape, complete with concrete pathways, raised beds, and mature fruit trees including avocado, lemon, orange, fig, and peach—plus palms, blooming rose bushes, and shrubs. Additional features include: • Indoor laundry room with French door to the backyard • Three-car attached garage with breezeway • LED recessed lighting • Crown molding • Custom wood shutters • Newer vinyl dual pane windows • Exposed beam detail This home has been meticulously maintained and beautifully updated from top to bottom. Every detail thoughtfully curated—every space crafted for comfort and style. Don’t miss the chance to make this one-of-a-kind property your dream home.
Details
Updated on June 4, 2025 at 11:11 am Listed by NATHANIEL DEVLIN, DEVLIN REALTY- Property ID: 238801
- Price: $960,000
- Property Size: 2114 Sqft
- Land Area: 20038 Square Feet
- Bedrooms: 4
- Bathrooms: 3
- Garages: 3
- Year Built: 1979
- Property Type: Residential
- Property Status: Active
Mortgage Calculator
- Down Payment
- Loan Amount
- Monthly Mortgage Payment
- Property Tax
- Home Insurance
- PMI
- Monthly HOA Fees

